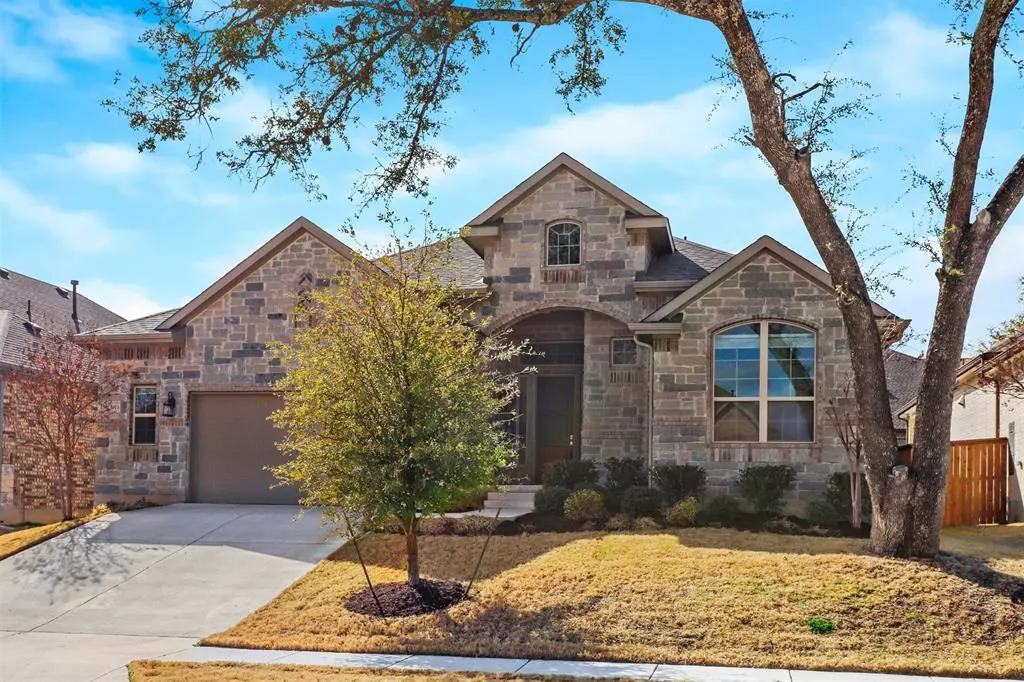$545,000
For more information regarding the value of a property, please contact us for a free consultation.
1013 Partida TRL Leander, TX 78641
3 Beds
3 Baths
2,391 SqFt
Key Details
Property Type Single Family Home
Sub Type Single Family Residence
Listing Status Sold
Purchase Type For Sale
Square Footage 2,391 sqft
Price per Sqft $230
Subdivision Palmera Ridge
MLS Listing ID 7181083
Sold Date 03/15/23
Style 1st Floor Entry,Single level Floor Plan
Bedrooms 3
Full Baths 2
Half Baths 1
HOA Fees $50/qua
Originating Board actris
Year Built 2019
Annual Tax Amount $11,794
Tax Year 2022
Lot Size 8,280 Sqft
Property Description
Welcome to 1013 Partida Trl, a gorgeous single story that is well maintained, like-new and a must see to appreciate! This thoughtfully designed Ryders floorplan ensures every room is spacious, and offers 3 bedrooms, 2.5 bathrooms, and a dedicated study that can comfortably fit two workstations. The kitchen is exquisite with quartz counters, a large center island, abundant storage, reverse osmosis, and stainless steel appliances that flows to a large, open-concept living space with a fireplace. Hard surface tile floors throughout common areas makes for easy maintenance and relaxed entertaining. The primary suite offers a sizable walk-in closet, and a bath with dual vanity sinks, a soaking tub, and separate shower. The backyard is a great size with full sprinklers, a covered patio with gas piping for grilling, and a water softener. The 2.5 car garage is large enough to hold two cars. Additional improvements include full gutters and gates added on both sides of a fenced-in yard. Palmera Ridge is a planned community with an amenity center, pool, parks, ponds and is in close proximity to major highways and an array of shopping and dining!
Location
State TX
County Williamson
Rooms
Main Level Bedrooms 3
Interior
Interior Features Breakfast Bar, Ceiling Fan(s), High Ceilings, Quartz Counters, Double Vanity, Electric Dryer Hookup, High Speed Internet, Kitchen Island, No Interior Steps, Open Floorplan, Pantry, Primary Bedroom on Main, Recessed Lighting, Smart Home, Smart Thermostat, Soaking Tub, Walk-In Closet(s)
Heating Central, ENERGY STAR/ACCA RSI Quality Install, Fireplace(s), Natural Gas, Zoned
Cooling Central Air, Electric
Flooring Carpet, Tile
Fireplaces Number 1
Fireplaces Type Gas Log
Fireplace Y
Appliance Convection Oven, Dishwasher, Disposal, ENERGY STAR Qualified Appliances, Gas Cooktop, Microwave, Electric Oven, RNGHD, Stainless Steel Appliance(s), Tankless Water Heater, Electric Water Heater, Water Purifier Owned, Water Softener Owned
Exterior
Exterior Feature Exterior Steps, Garden, Gutters Full, Lighting, Outdoor Grill, Pest Tubes in Walls
Garage Spaces 2.5
Fence Fenced, Wood
Pool None
Community Features BBQ Pit/Grill, Clubhouse, Common Grounds, Dog Park, High Speed Internet, Park, Picnic Area, Playground, Pool, Walk/Bike/Hike/Jog Trail(s
Utilities Available Electricity Connected, High Speed Internet, Natural Gas Connected, Phone Connected, Sewer Connected, Water Connected
Waterfront Description None
View Neighborhood
Roof Type Shingle
Accessibility None
Porch Covered, Front Porch, Patio, Porch
Total Parking Spaces 4
Private Pool No
Building
Lot Description Curbs, Few Trees, Front Yard, Garden, Gentle Sloping, Landscaped, Sprinkler - Automatic, Sprinkler - In Rear, Sprinkler - Drip Only/Bubblers, Sprinkler - In Front, Sprinkler - Rain Sensor, Sprinkler - Side Yard, Trees-Large (Over 40 Ft), Trees-Small (Under 20 Ft), Views
Faces Northeast
Foundation Slab
Sewer MUD
Water MUD
Level or Stories One
Structure Type Frame, Stone
New Construction No
Schools
Elementary Schools Tarvin
Middle Schools Knox Wiley
High Schools Glenn
Others
HOA Fee Include Common Area Maintenance
Restrictions Deed Restrictions
Ownership Fee-Simple
Acceptable Financing Cash, Conventional
Tax Rate 2.598733
Listing Terms Cash, Conventional
Special Listing Condition Standard
Read Less
Want to know what your home might be worth? Contact us for a FREE valuation!

Our team is ready to help you sell your home for the highest possible price ASAP
Bought with RE/MAX Capital City
GET MORE INFORMATION

