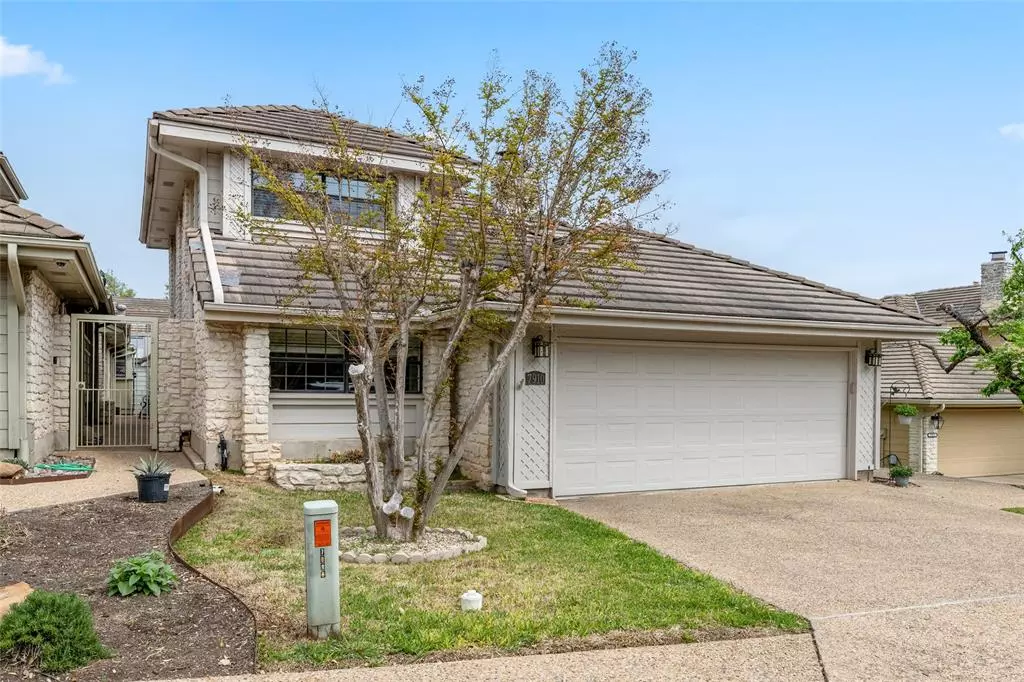$940,000
For more information regarding the value of a property, please contact us for a free consultation.
7910 Mesa Trails CIR Austin, TX 78731
4 Beds
4 Baths
3,015 SqFt
Key Details
Property Type Single Family Home
Sub Type Single Family Residence
Listing Status Sold
Purchase Type For Sale
Square Footage 3,015 sqft
Price per Sqft $311
Subdivision Mesa Trails Sec 01-A
MLS Listing ID 5994667
Sold Date 03/29/23
Style 1st Floor Entry
Bedrooms 4
Full Baths 3
Half Baths 1
HOA Fees $251/mo
Originating Board actris
Year Built 1982
Tax Year 2022
Lot Size 6,882 Sqft
Property Description
Welcome home to Mesa Trails – a highly sought after zero lot line community in the heart of beautiful Northwest Hills! This 4 bedroom, 3.5 bath home features a spacious living and dining space with abundant natural light from a wall of windows and French door access to a covered outdoor deck. The primary en suite bedroom and secondary bedroom/office are on the main floor, along with an additional full and half bath. The cozy den/second living hosts a gas fireplace, wall of built-in bookshelves, and bonus nook for game table or reading alcove. A chef's kitchen features a double self-cleaning oven, gas cooktop, refrigerator, dishwasher, microwave oven, large pantry and secondary prep/bar sink. A full laundry room with sink is conveniently located on the main floor as well. Upstairs are two additional bedrooms and a full bathroom. Potential abounds, all the right spaces ready for your personal touch – this 3,000 square foot home is a gem. The Mesa Trails HOA community boasts a beautiful neighborhood park with pickleball/sport court, swimming pools and covered party area for gatherings with friends and neighbors. Exemplary schools include Doss Elementary, Murchison IB Middle and Anderson IB High School, Austin Jewish Academy, Magellan Spanish Immersion School and numerous excellent preschools. Convenient to grocery stores and diverse shopping centers with local restaurants & shops and only 15 minutes from the Domain or downtown via Mopac or Loop 360. This neighborhood truly has it all!
THIS PROPERTY NEVER LOST POWER DURING ALL 3 ICE STORMS OF 2021, 2022 AND 2023. This is an important feature of this property.
Buyer to independently verify all information including, but not limited to, square footage, lot size, year built, zoning, restrictions, taxes, schools, etc.
Location
State TX
County Travis
Rooms
Main Level Bedrooms 2
Interior
Interior Features Bookcases, Ceiling Fan(s), Electric Dryer Hookup, Gas Dryer Hookup, Interior Steps, Kitchen Island, Multiple Dining Areas, Multiple Living Areas, Primary Bedroom on Main, Recessed Lighting, Walk-In Closet(s), Washer Hookup
Heating Central
Cooling Central Air
Flooring Carpet, Parquet
Fireplaces Number 1
Fireplaces Type Gas Log, Glass Doors, Living Room, Raised Hearth
Fireplace Y
Appliance Built-In Electric Oven, Dishwasher, Disposal, Exhaust Fan, Gas Cooktop, Microwave, Double Oven, Refrigerator, Water Heater
Exterior
Exterior Feature None
Garage Spaces 2.0
Fence Fenced, Wrought Iron
Pool Fenced, In Ground, Private
Community Features Cluster Mailbox, Dog Park, Pool, Sport Court(s)/Facility
Utilities Available Electricity Connected, Natural Gas Connected, Sewer Connected, Water Connected
Waterfront Description None
View None
Roof Type Concrete
Accessibility None
Porch Covered, Deck
Total Parking Spaces 4
Private Pool Yes
Building
Lot Description Interior Lot, Landscaped, Level, Private Maintained Road, Sprinkler - Automatic, Trees-Medium (20 Ft - 40 Ft), Zero Lot Line
Faces South
Foundation Slab
Sewer Public Sewer
Water Public
Level or Stories Two
Structure Type Cement Siding, Stone Veneer
New Construction No
Schools
Elementary Schools Doss (Austin Isd)
Middle Schools Murchison
High Schools Anderson
Others
HOA Fee Include Common Area Maintenance, Landscaping, Maintenance Grounds
Restrictions Covenant,Deed Restrictions
Ownership Fee-Simple
Acceptable Financing Cash, Conventional, Lender Approval
Tax Rate 1.974923
Listing Terms Cash, Conventional, Lender Approval
Special Listing Condition Standard
Read Less
Want to know what your home might be worth? Contact us for a FREE valuation!

Our team is ready to help you sell your home for the highest possible price ASAP
Bought with Tate Property
GET MORE INFORMATION

