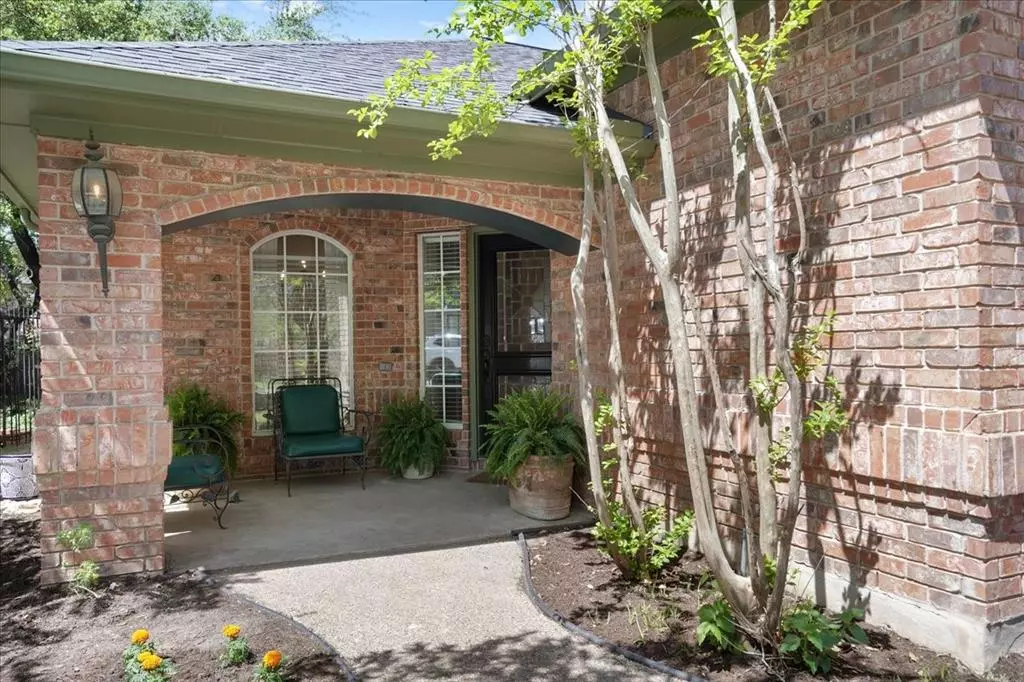$725,000
For more information regarding the value of a property, please contact us for a free consultation.
5200 Keene CV Austin, TX 78730
4 Beds
2 Baths
2,121 SqFt
Key Details
Property Type Single Family Home
Sub Type Single Family Residence
Listing Status Sold
Purchase Type For Sale
Square Footage 2,121 sqft
Price per Sqft $330
Subdivision River Place Sec 08
MLS Listing ID 8817498
Sold Date 05/24/23
Style 1st Floor Entry,Single level Floor Plan
Bedrooms 4
Full Baths 2
HOA Fees $27/ann
Originating Board actris
Year Built 1997
Annual Tax Amount $9,653
Tax Year 2022
Lot Size 8,825 Sqft
Property Description
Delightfully updated, single story home in River Place! Located on a quiet, corner lot, this 2,121 square foot home has 4 bedrooms, 2 bathrooms and an open concept kitchen. This floor plan provides privacy and separation between the primary bedroom and the secondary bedrooms. The living room is spacious and open to the kitchen and breakfast room. The current formal dining room could also be used as a second living area, playroom, or office. Updated features include: roof replaced in August 2022, HVAC replaced in 2019, water heater replaced in 2017, new LVP flooring in March 2023, all new interior paint in March 2023, quartz counters in the kitchen in March 2023. Zoned for sought after Vandegrift High School, Four Points Middle School, and River Place Elementary School. .5/mile to Sun Tree Park, 1.9 miles to the elementary school, and 3.1 miles to the middle school and 3.4 miles to high school. Enjoy the parks, nature trails and private River Place Country Club without ever leaving the neighborhood.
Location
State TX
County Travis
Rooms
Main Level Bedrooms 4
Interior
Interior Features Breakfast Bar, Quartz Counters, Crown Molding, Kitchen Island, Multiple Dining Areas, Open Floorplan, Primary Bedroom on Main, Walk-In Closet(s), Washer Hookup
Heating Central, Natural Gas
Cooling Central Air
Flooring Tile, Vinyl, Wood
Fireplaces Number 1
Fireplaces Type Family Room
Fireplace Y
Appliance Cooktop, Dishwasher, Disposal, Gas Cooktop, Microwave, Double Oven
Exterior
Exterior Feature Gutters Partial
Garage Spaces 2.0
Fence Fenced, Privacy, Wood
Pool None
Community Features Common Grounds, Curbs, Fishing, Golf, Park, Picnic Area, Playground, Street Lights, Tennis Court(s), Underground Utilities, Walk/Bike/Hike/Jog Trail(s
Utilities Available Electricity Connected, Natural Gas Connected, Sewer Connected, Underground Utilities, Water Connected
Waterfront Description None
View Neighborhood
Roof Type Composition, Shingle
Accessibility Accessible Bedroom, Central Living Area, Accessible Full Bath
Porch Front Porch
Total Parking Spaces 2
Private Pool No
Building
Lot Description Level, Sprinkler - Automatic, Sprinkler - In Rear, Sprinkler - In Front, Trees-Moderate
Faces North
Foundation Slab
Sewer Public Sewer
Water Public
Level or Stories One
Structure Type Brick Veneer, Masonry – All Sides
New Construction No
Schools
Elementary Schools River Place
Middle Schools Four Points
High Schools Vandegrift
Others
HOA Fee Include Common Area Maintenance, Maintenance Grounds, Maintenance Structure
Restrictions Covenant,Deed Restrictions
Ownership Fee-Simple
Acceptable Financing Cash, Conventional, VA Loan
Tax Rate 2.5306
Listing Terms Cash, Conventional, VA Loan
Special Listing Condition Standard
Read Less
Want to know what your home might be worth? Contact us for a FREE valuation!

Our team is ready to help you sell your home for the highest possible price ASAP
Bought with Douglas Elliman Real Estate

GET MORE INFORMATION

