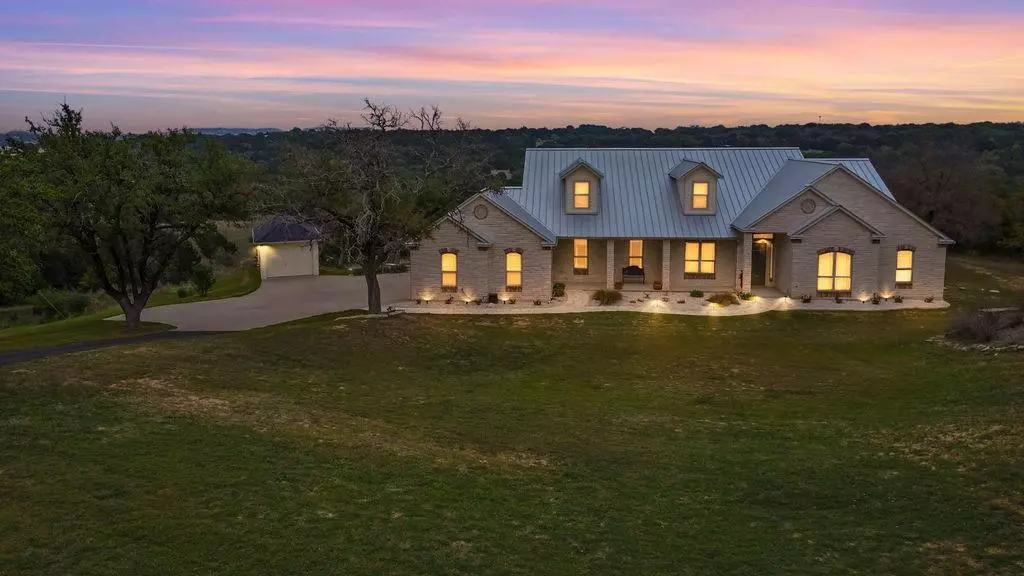$985,000
For more information regarding the value of a property, please contact us for a free consultation.
454 Sunset Ridge DR Killeen, TX 76549
4 Beds
4 Baths
3,337 SqFt
Key Details
Property Type Single Family Home
Sub Type Single Family Residence
Listing Status Sold
Purchase Type For Sale
Square Footage 3,337 sqft
Price per Sqft $287
Subdivision River Ridge Ranch Sec V
MLS Listing ID 2321797
Sold Date 05/30/23
Style Single level Floor Plan
Bedrooms 4
Full Baths 3
Half Baths 1
HOA Fees $47/ann
Originating Board actris
Year Built 2007
Tax Year 2022
Lot Size 10.610 Acres
Lot Dimensions Irreg
Property Description
Welcome to this Hill Country paradise with breathtaking, panoramic views, plentiful wildlife and hunting acreage! Located atop 10.6 sprawling hill country acres is this stunning estate just 30 miles north of Georgetown, outside the Killeen city limits in the private, gated community of River Ridge Ranch. Enjoy this exclusive community's 4 parks, hiking and horse trails, as well as access to the Lampasas River.
The elegant foyer provides passageway to a spacious living area bathed in natural light provided by a multitude of windows and soaring ceilings.
Here, you'll surely be awestruck by the view, a spectacular backdrop for the beautiful backyard retreat with in-ground pool and waterfall.
There are both formal and breakfast dining spaces and a master suite highlighted by bay windows with private patio access. Master bath has separate vanities and an enormous walk-in, spa-like shower.
Features include stained/scored concrete floors, game room, screened-in porch (rescreened 2023); conveniently located home office, gourmet kitchen with upgraded appliances, foam insulated large attic floored and ready for finish-out, 2 tankless water heaters, newly, upgraded (2022) metal roof, RV pad and cover (2022), private, electronic gate, air handler and AC units replaced 2020, resealed (2022) asphalt driveway, and so much more!
Location
State TX
County Bell
Rooms
Main Level Bedrooms 4
Interior
Interior Features Breakfast Bar, Coffered Ceiling(s), High Ceilings, Entrance Foyer, Multiple Dining Areas, Multiple Living Areas, No Interior Steps, Primary Bedroom on Main, Walk-In Closet(s), Wired for Sound
Heating Central, Heat Pump
Cooling Central Air
Flooring Concrete, No Carpet
Fireplaces Number 1
Fireplaces Type Living Room, Wood Burning
Fireplace Y
Appliance Built-In Oven(s), Dishwasher, Disposal, Exhaust Fan, Gas Cooktop, Microwave, Water Heater, Water Softener Owned
Exterior
Exterior Feature Gutters Full, No Exterior Steps, Private Yard
Garage Spaces 3.0
Fence Partial, Vinyl, Wrought Iron
Pool In Ground
Community Features Gated, Park
Utilities Available Above Ground, Electricity Available, Phone Connected, Propane
Waterfront Description None
View Hill Country, Panoramic
Roof Type Metal
Accessibility Customized Wheelchair Accessible, See Remarks
Porch Covered, Front Porch, Patio, Porch, Screened
Total Parking Spaces 8
Private Pool Yes
Building
Lot Description Cul-De-Sac, Sloped Down, Sprinkler - Automatic, Sprinkler - Partial, Many Trees, Trees-Medium (20 Ft - 40 Ft), Trees-Moderate
Faces South
Foundation Slab
Sewer Septic Tank
Water Well
Level or Stories One
Structure Type Masonry – All Sides
New Construction No
Schools
Elementary Schools Saegert
Middle Schools Charles E Patterson
High Schools Ellison
Others
HOA Fee Include See Remarks
Restrictions Deed Restrictions
Ownership Fee-Simple
Acceptable Financing Assumable, Cash, Conventional, VA Loan
Tax Rate 1.7197
Listing Terms Assumable, Cash, Conventional, VA Loan
Special Listing Condition Standard
Read Less
Want to know what your home might be worth? Contact us for a FREE valuation!

Our team is ready to help you sell your home for the highest possible price ASAP
Bought with Coldwell Banker Apex, Realtors
GET MORE INFORMATION

