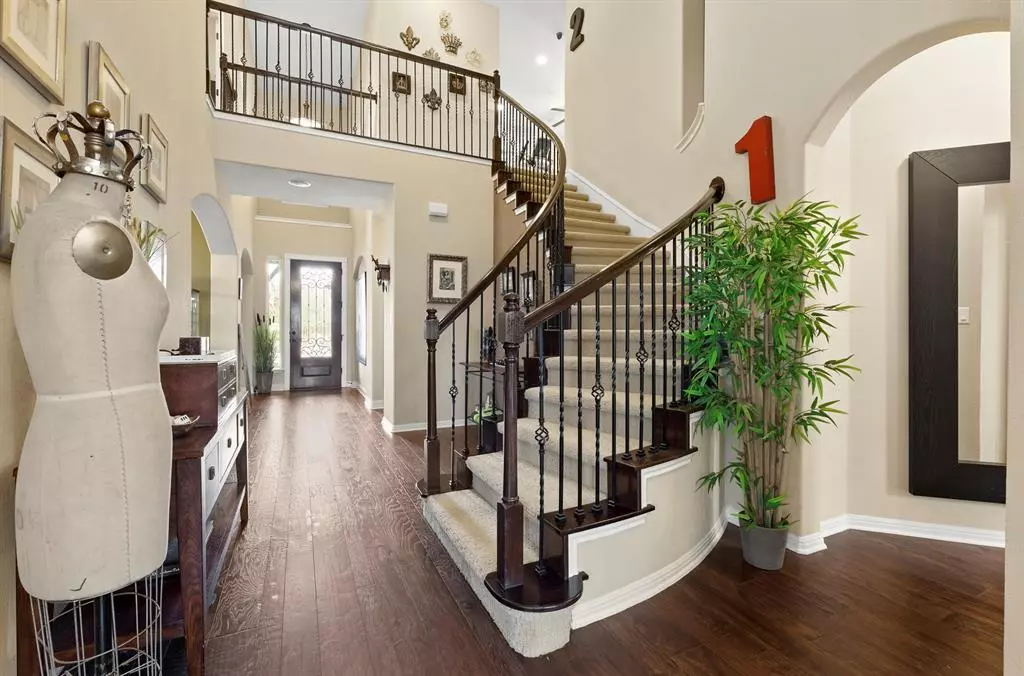$699,999
For more information regarding the value of a property, please contact us for a free consultation.
112 Rancho TRL Georgetown, TX 78628
4 Beds
4 Baths
3,222 SqFt
Key Details
Property Type Single Family Home
Sub Type Single Family Residence
Listing Status Sold
Purchase Type For Sale
Square Footage 3,222 sqft
Price per Sqft $210
Subdivision Rancho Sienna Sec 12A
MLS Listing ID 5491077
Sold Date 06/02/23
Bedrooms 4
Full Baths 3
Half Baths 1
HOA Fees $52/mo
Originating Board actris
Year Built 2014
Annual Tax Amount $12,992
Tax Year 2022
Lot Size 9,687 Sqft
Property Description
Gorgeous residence with a plethora of upgrades as it was originally built as a model home. Very spacious layout with high ceilings and plenty of natural light. Located in desirable Rancho Sienna, this home falls in the highly accredited Liberty Hill school district. Large lot on a quiet street and just a short walk to the pool/clubhouse. Master suite as well as laundry room are located on the main floor. Beautiful cabinets, countertops and backsplash make the kitchen very aesthetically pleasing. Two dining areas and two home offices! Third garage space was converted to an office and storage room which is accessible via the garage. Garage as well as office space is heated and cooled. Upstairs is where you will find three bedrooms, two full baths, a loft AND a flex room. Home is wired throughout with sound and cat5. Hot tub goes with the house. Washer, dryer and refrigerator do not convey but are negotiable.
Location
State TX
County Williamson
Rooms
Main Level Bedrooms 1
Interior
Interior Features Ceiling Fan(s), High Ceilings, Granite Counters, Double Vanity, Electric Dryer Hookup, French Doors, Multiple Dining Areas, Primary Bedroom on Main, Recessed Lighting, Sound System, Storage, Walk-In Closet(s), Wired for Data, Wired for Sound
Heating Central, Natural Gas
Cooling Ceiling Fan(s), Central Air, Multi Units
Flooring Carpet, Laminate, Tile
Fireplaces Number 1
Fireplaces Type Living Room
Fireplace Y
Appliance Cooktop, Dishwasher, Disposal, Exhaust Fan, Microwave, Electric Oven, Stainless Steel Appliance(s), Water Heater
Exterior
Exterior Feature Balcony, Gutters Partial
Garage Spaces 2.0
Fence Back Yard, Wrought Iron
Pool None
Community Features Clubhouse, Common Grounds, High Speed Internet, Pool, Walk/Bike/Hike/Jog Trail(s
Utilities Available Electricity Connected, Natural Gas Connected, Sewer Connected, Underground Utilities, Water Connected
Waterfront Description None
View None
Roof Type Shingle
Accessibility None
Porch Covered, Patio
Total Parking Spaces 4
Private Pool No
Building
Lot Description Close to Clubhouse, Sprinkler - Automatic, Trees-Medium (20 Ft - 40 Ft)
Faces West
Foundation Slab
Sewer MUD
Water MUD
Level or Stories Two
Structure Type HardiPlank Type,Stone
New Construction No
Schools
Elementary Schools Rancho Sienna
Middle Schools Liberty Hill Middle
High Schools Liberty Hill
School District Liberty Hill Isd
Others
HOA Fee Include Common Area Maintenance
Restrictions Deed Restrictions
Ownership Fee-Simple
Acceptable Financing Cash, Conventional, FHA, VA Loan
Tax Rate 2.77
Listing Terms Cash, Conventional, FHA, VA Loan
Special Listing Condition Standard
Read Less
Want to know what your home might be worth? Contact us for a FREE valuation!

Our team is ready to help you sell your home for the highest possible price ASAP
Bought with Edward C. Villien Jr
GET MORE INFORMATION

