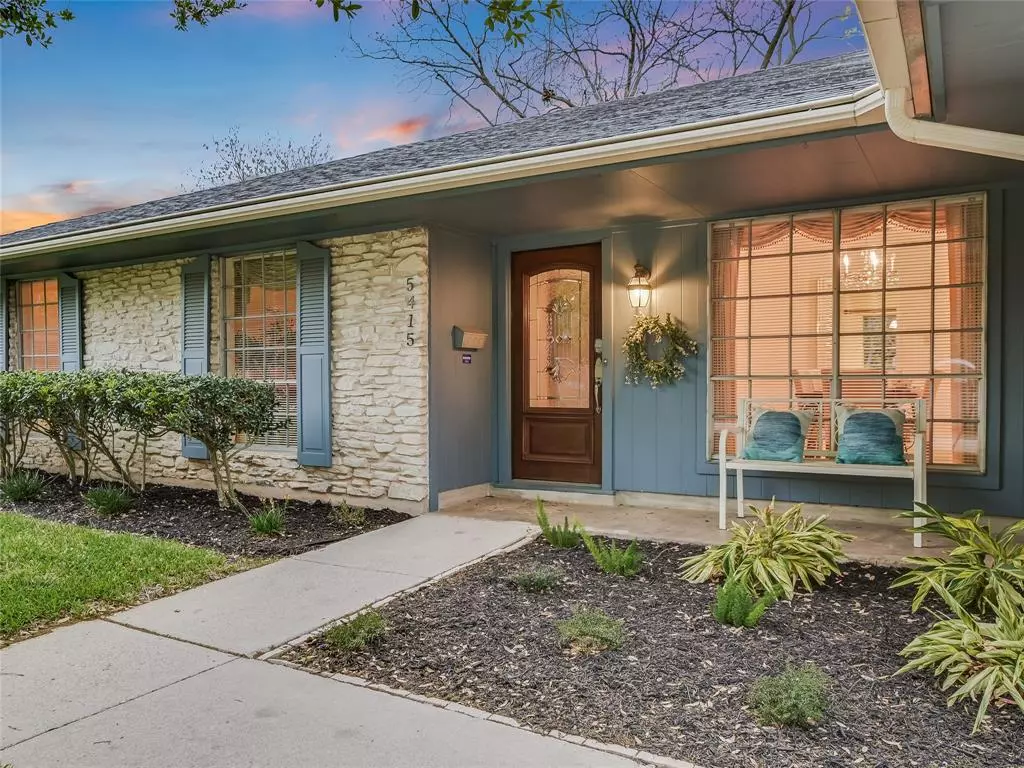$520,000
For more information regarding the value of a property, please contact us for a free consultation.
5415 Claymoor DR Austin, TX 78723
3 Beds
2 Baths
1,830 SqFt
Key Details
Property Type Single Family Home
Sub Type Single Family Residence
Listing Status Sold
Purchase Type For Sale
Square Footage 1,830 sqft
Price per Sqft $284
Subdivision Preswyck Hills Sec 01
MLS Listing ID 9340861
Sold Date 06/13/23
Style Single level Floor Plan
Bedrooms 3
Full Baths 2
Originating Board actris
Year Built 1966
Annual Tax Amount $7,722
Tax Year 2022
Lot Size 9,713 Sqft
Property Description
Welcome home to 5415 Claymoor Drive, a 3-bed, 2-bath single-story home bursting with curb appeal! Well-cared-for mature trees, a charming stone exterior, and an adorable front porch draw you in as soon as you arrive. Upon entry to the home you will be welcomed to the formal living and dining rooms, and a direct line of sight to the gorgeous sliding glass doors at the back of the home that allow natural light to flood in. The living room offers a cozy fireplace as the focal point, blanketed in a stone that pairs well with the exterior, and dual spotlights above affording you with a great space to display your artwork. The kitchen has been remodeled to include an abundance of beautiful, stained wood cabinets, granite counters, and desirable stainless steel built-in gas appliances. Under cabinet lights shine over an opening to the living room, creating a seamless transition from kitchen to living that you'll love while entertaining. The primary bedroom is complete with large windows, a walk-in closet with shelving and drawers, and an ensuite bathroom offering a spa-like atmosphere, with a soaking tub, a separate walk-in shower, and neutral tile extending to the ceiling. One of the secondary bedrooms is equipped with built-in cabinets, shelving, and a desk for the perfect home office! Through sliding glass doors you're welcomed to the dreamy backyard, which houses a large patio perfect for grilling and lounging, two sheds, and two lovely, well-cared-for mature trees wrapped in attractive landscaping offering desirable shade during the hot summer months. This home features multiple updates, including a new A/C unit in 2017, and a new wood privacy fence and stone retaining wall in 2018. Perfectly situated between 183 and I-35, walkable to Pecan Springs Elementary and Little Walnut Creek, and just 5 minutes to 2 different HEB locations. Come check out this beautiful home today!
Location
State TX
County Travis
Rooms
Main Level Bedrooms 3
Interior
Interior Features Bookcases, Ceiling Fan(s), Chandelier, Granite Counters, Electric Dryer Hookup, Gas Dryer Hookup, Eat-in Kitchen, Entrance Foyer, Natural Woodwork, No Interior Steps, Primary Bedroom on Main, Recessed Lighting, Soaking Tub, Walk-In Closet(s), Washer Hookup
Heating Central, Natural Gas
Cooling Ceiling Fan(s), Central Air
Flooring Carpet, Tile
Fireplaces Number 1
Fireplaces Type Family Room
Fireplace Y
Appliance Built-In Oven(s), Convection Oven, Cooktop, Dishwasher, Disposal, Dryer, Gas Cooktop, Ice Maker, Instant Hot Water, Microwave, Oven, Electric Oven, RNGHD, Self Cleaning Oven, Stainless Steel Appliance(s), Tankless Water Heater, Washer, Washer/Dryer, Water Heater, Water Purifier Owned
Exterior
Exterior Feature Gutters Full, Lighting, Private Yard
Garage Spaces 2.0
Fence Back Yard, Fenced, Privacy, Wood
Pool None
Community Features Curbs, Street Lights
Utilities Available Cable Connected, Electricity Connected, High Speed Internet, Natural Gas Connected, Phone Available, Sewer Connected, Underground Utilities, Water Connected
Waterfront Description Creek
View Creek/Stream, Neighborhood
Roof Type Asphalt, Shingle
Accessibility None
Porch Patio
Total Parking Spaces 4
Private Pool No
Building
Lot Description Back Yard, Curbs, Few Trees, Interior Lot, Landscaped, Level, Private, Sprinkler - Automatic, Sprinkler - In Rear, Sprinkler - In Front, Trees-Large (Over 40 Ft)
Faces North
Foundation Slab
Sewer Public Sewer
Water Public
Level or Stories One
Structure Type Stone
New Construction No
Schools
Elementary Schools Pecan Springs
Middle Schools Martin
High Schools Northeast Early College
Others
Restrictions Deed Restrictions
Ownership Fee-Simple
Acceptable Financing Cash, Conventional, VA Loan
Tax Rate 1.9749
Listing Terms Cash, Conventional, VA Loan
Special Listing Condition Standard
Read Less
Want to know what your home might be worth? Contact us for a FREE valuation!

Our team is ready to help you sell your home for the highest possible price ASAP
Bought with Realty Austin
GET MORE INFORMATION

