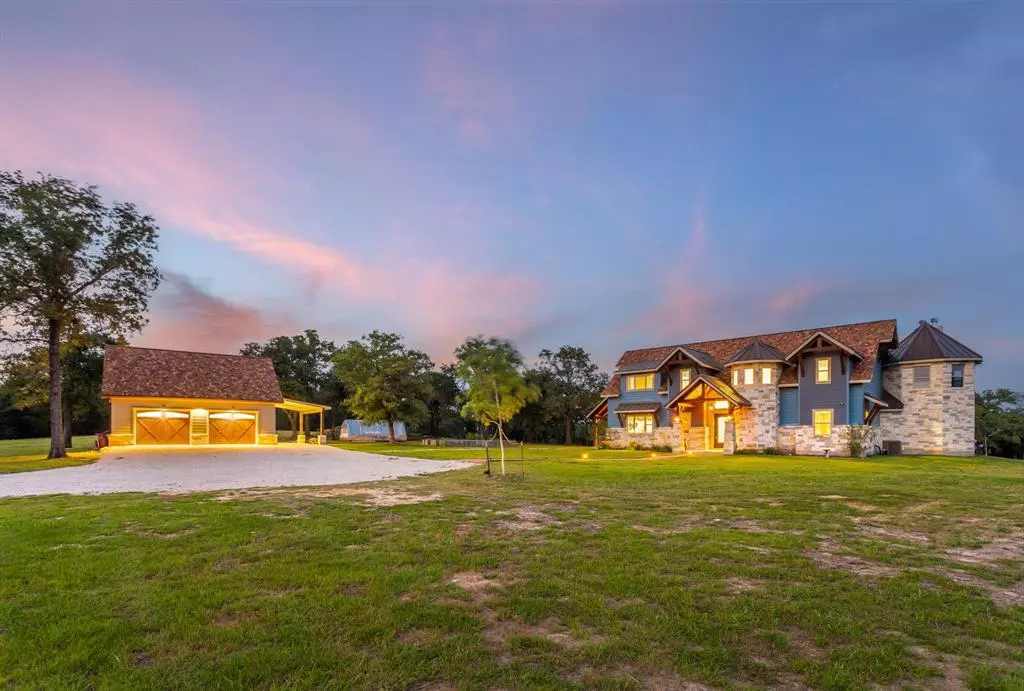$1,100,000
For more information regarding the value of a property, please contact us for a free consultation.
1815 Sandy Ranch RD Harwood, TX 78632
4 Beds
4 Baths
4,802 SqFt
Key Details
Property Type Single Family Home
Sub Type Single Family Residence
Listing Status Sold
Purchase Type For Sale
Square Footage 4,802 sqft
Price per Sqft $218
Subdivision Sandy Fork Ranches
MLS Listing ID 5811900
Sold Date 06/22/23
Style Multi-level Floor Plan
Bedrooms 4
Full Baths 2
Half Baths 2
Originating Board actris
Year Built 2019
Annual Tax Amount $21,022
Tax Year 2022
Lot Size 36.190 Acres
Property Description
Welcome to your dream home! This beautiful ranch house offers a perfect combination of country living with modern amenities. Sitting on an expansive 36.19 acres, the property features a pool and stocked pond, giving you plenty of opportunities for outdoor activities. Enjoy entertaining poolside in the outdoor kitchen area, or take advantage of its easy commute from nearby towns like Lockhart, Luling, Bastrop and San Marcos. Inside the large 4800+ sq ft house you'll find four bedrooms plus two bonus rooms and an office - all with stunning architecture and custom finishes throughout! Plus a hidden room off the office leads to cozy loft complete with fireplace and breathtaking views. With multiple parking structures on property including detached garage and 3 bay oversized carport - large enough for RVs or boats - this is truly one-of-a-kind opportunity you won't want to miss out on!
Location
State TX
County Caldwell
Rooms
Main Level Bedrooms 1
Interior
Interior Features Bookcases, Built-in Features, Ceiling Fan(s), High Ceilings, Double Vanity, Eat-in Kitchen, Entrance Foyer, Interior Steps, Kitchen Island, Multiple Dining Areas, Multiple Living Areas, Natural Woodwork, Open Floorplan, Pantry, Storage, Two Primary Closets, Walk-In Closet(s), Washer Hookup, Wired for Sound
Heating Central, Electric, Fireplace(s), Heat Pump, Wood
Cooling Ceiling Fan(s), Central Air, Electric, Multi Units
Flooring Carpet, Laminate, Wood
Fireplaces Number 4
Fireplaces Type Decorative, Den, Family Room, Library, Outside, Stone, Wood Burning
Fireplace Y
Appliance Built-In Electric Oven, Built-In Oven(s), Built-In Refrigerator, Convection Oven, Cooktop, Dishwasher, Dryer, Electric Cooktop, Microwave, Refrigerator, Washer
Exterior
Exterior Feature Barbecue, Garden, Gray Water System, Gutters Full, Lighting, Outdoor Grill, Private Yard, RV Hookup, See Remarks
Garage Spaces 2.0
Fence Cross Fenced, Fenced, Full, Perimeter
Pool Gunite, In Ground, Outdoor Pool, Private, Waterfall
Community Features None
Utilities Available Above Ground, Electricity Connected, Phone Available
Waterfront Description Pond
View Panoramic, Pasture, Trees/Woods
Roof Type Composition, Metal, Shingle
Accessibility None
Porch Covered, Deck, Front Porch, Patio, Porch, Rear Porch, Side Porch
Total Parking Spaces 6
Private Pool Yes
Building
Lot Description Agricultural, Farm, Front Yard, Garden, Landscaped, Native Plants, Private, Sprinkler - In Front, Many Trees
Faces West
Foundation Slab
Sewer Aerobic Septic
Water Public
Level or Stories Two
Structure Type HardiPlank Type, Stone
New Construction No
Schools
Elementary Schools Navarro (Lockhart Isd)
Middle Schools Lockhart
High Schools Lockhart
Others
Restrictions None
Ownership Common
Acceptable Financing Cash, Conventional, FHA, VA Loan
Tax Rate 1.6792
Listing Terms Cash, Conventional, FHA, VA Loan
Special Listing Condition Standard
Read Less
Want to know what your home might be worth? Contact us for a FREE valuation!

Our team is ready to help you sell your home for the highest possible price ASAP
Bought with Non Member
GET MORE INFORMATION

