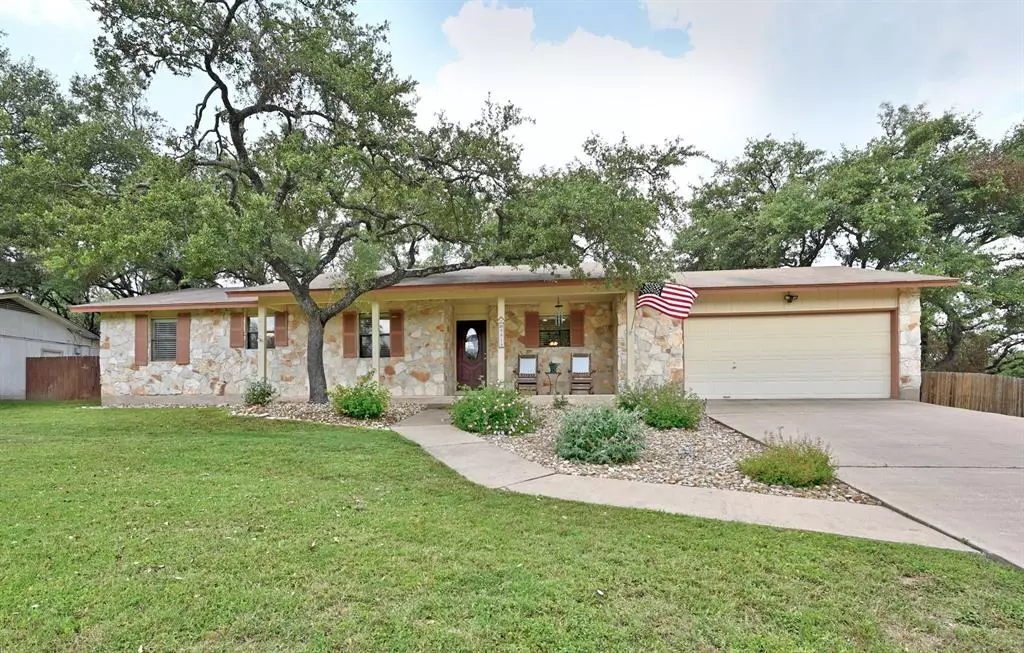$825,000
For more information regarding the value of a property, please contact us for a free consultation.
9814 Timber Ridge PASS Austin, TX 78733
3 Beds
3 Baths
1,902 SqFt
Key Details
Property Type Single Family Home
Sub Type Single Family Residence
Listing Status Sold
Purchase Type For Sale
Square Footage 1,902 sqft
Price per Sqft $424
Subdivision Westridge Estates
MLS Listing ID 6947389
Sold Date 06/22/23
Bedrooms 3
Full Baths 3
HOA Fees $41/ann
Originating Board actris
Year Built 1976
Tax Year 2022
Lot Size 0.400 Acres
Lot Dimensions 100 x 175
Property Description
Warm and timeless single story on a large .4 acre lot, situated among the trees in the well established
community of Westridge Estates. Originally built in 1976, this charming ranch style retreat offers 3 bedrooms
and 3 full baths, one of which is adjacent to the large utility room and accessible from the backyard making
it the perfect swim bathroom for your future pool. The towering Oak trees are hammock ready and the fully
fenced backyard is the perfect backdrop for afternoon grilling, and ample space for adding on, or simply
enjoying the privacy. This home is a refreshing 180 from a cookie-cutter tract home - the kitchen is adjacent
to the living & dining space with double ovens, stainless appliances and a large pantry. The inviting sunken
living room boasts wood beams, an extended stone fireplace and built-in cabinets, plus a second living space
adjacent to the dining room provides access to the massive backyard and makes for a perfect sun-filled
reading space. Additional home features include updated appliances, RV parking with 30 amp plug, mounted
garage storage, ADA compliant bath, a large covered front porch, stone exterior & new wood-like tile
flooring. This beloved property offers access to Lake Austin just minutes away from Commons Ford
Metropolitan Park, and is in the top rated Eanes ISD. While there is no required HOA, owners may choose to
take part in the Austin Lake Hills Community Association with lake-park, community pool, sport court & boat
launch. Make this one part of your life story - you're going to love it here.
Location
State TX
County Travis
Rooms
Main Level Bedrooms 3
Interior
Interior Features Bookcases, Built-in Features, Ceiling Fan(s), High Ceilings, High Speed Internet, Interior Steps, Multiple Living Areas, Open Floorplan, Primary Bedroom on Main
Heating Central, Fireplace(s)
Cooling Central Air
Flooring Carpet, Tile, Wood
Fireplaces Number 1
Fireplaces Type Living Room, Raised Hearth, Wood Burning
Fireplace Y
Appliance Built-In Oven(s), Dishwasher, Disposal, Electric Range, Double Oven, Free-Standing Refrigerator, Electric Water Heater
Exterior
Exterior Feature Garden, Gutters Partial, Private Yard, RV Hookup
Garage Spaces 2.0
Fence Full, Privacy
Pool None
Community Features BBQ Pit/Grill, Clubhouse, Common Grounds, Fishing, High Speed Internet, Lake, Park, Picnic Area, Playground, Pool
Utilities Available Electricity Connected
Waterfront Description Lake Privileges
View Trees/Woods
Roof Type Composition
Accessibility None
Porch Front Porch, Rear Porch
Total Parking Spaces 2
Private Pool No
Building
Lot Description Back Yard, Front Yard, Gentle Sloping, Private, Trees-Large (Over 40 Ft), Trees-Moderate
Faces Southeast
Foundation Slab
Sewer Septic Tank
Water Public
Level or Stories One
Structure Type Frame, Vinyl Siding, Stone
New Construction No
Schools
Elementary Schools Barton Creek
Middle Schools West Ridge
High Schools Westlake
Others
HOA Fee Include Common Area Maintenance
Restrictions Deed Restrictions
Ownership Fee-Simple
Acceptable Financing Cash, Conventional
Tax Rate 1.5873
Listing Terms Cash, Conventional
Special Listing Condition Standard
Read Less
Want to know what your home might be worth? Contact us for a FREE valuation!

Our team is ready to help you sell your home for the highest possible price ASAP
Bought with The Davis Agency

GET MORE INFORMATION

