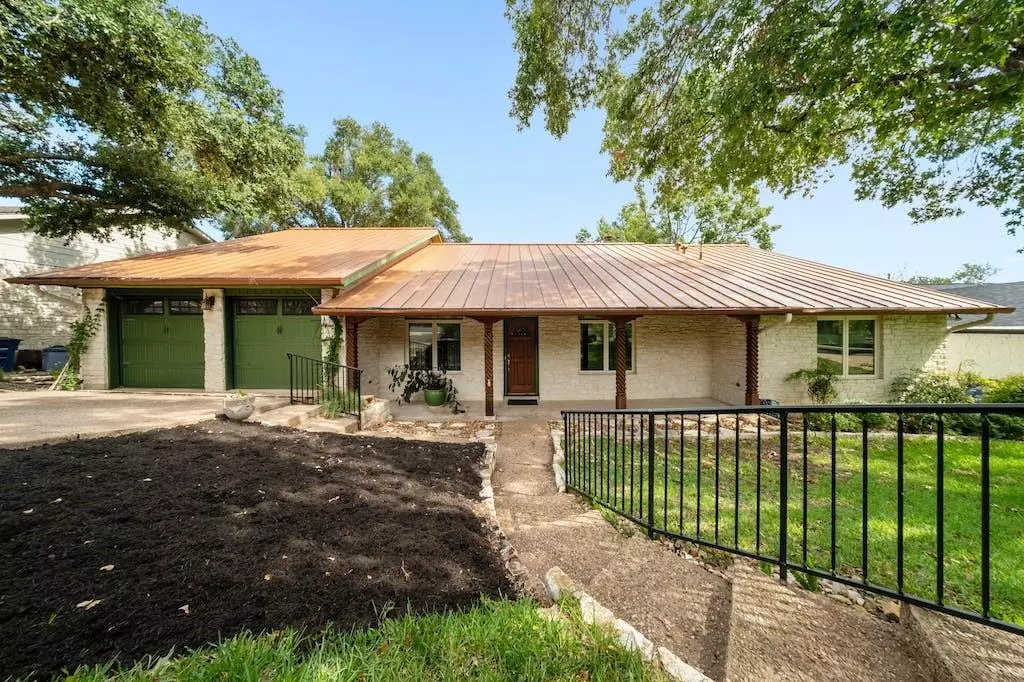$800,000
For more information regarding the value of a property, please contact us for a free consultation.
5806 Rain Creek PKWY Austin, TX 78759
4 Beds
3 Baths
2,610 SqFt
Key Details
Property Type Single Family Home
Sub Type Single Family Residence
Listing Status Sold
Purchase Type For Sale
Square Footage 2,610 sqft
Price per Sqft $300
Subdivision Great Hills Sec 10
MLS Listing ID 3255213
Sold Date 11/22/23
Bedrooms 4
Full Baths 3
Originating Board actris
Year Built 1983
Annual Tax Amount $15,228
Tax Year 2023
Lot Size 0.412 Acres
Property Description
Wow! Single story, 4 Bed, 3 Full Bath, 3+ Car Garage home in desirable and tree filled Great Hills! Great pride of ownership shows with a metal roof, updated HVAC system in 2022, lush landscaping, upgraded windows, Trex Patio, custom columns from Taos, NM and updated Kitchen and primary Bath! The private primary bedroom has an oversized closet, door to the back deck, and updated bathroom with dual vanity, garden tub, and walk in shower. The 4th bedroom is set up as an office, but there is also a formal dining room for added flexibility. Bring your tools to fill up the garage or convert the space to a work out room. Move right in or make cosmetic changes to suit your style! Gaze out the large windows or relax on the back deck as you watch families of deer glide through the trees on your .41 acres of land. A few steps lead to a concrete pad which is great for a table and chairs. Great Hills offers city conveniences in the peaceful tranquility of the rolling hills. A short drive to Trader Joes, Whole Foods, HEB, restaurants and shopping in the Domain and the Arboretum, and of course hiking trails, parks, and Golf, Tennis, Swim at Great Hill Country Club or Balcones Country Club.
Location
State TX
County Travis
Rooms
Main Level Bedrooms 4
Interior
Interior Features Bookcases, Built-in Features, Ceiling Fan(s), Vaulted Ceiling(s), Granite Counters, Double Vanity, High Speed Internet, In-Law Floorplan, Multiple Dining Areas, Pantry, Primary Bedroom on Main, Storage, Walk-In Closet(s)
Heating Central, ENERGY STAR Qualified Equipment, Fireplace(s), Natural Gas
Cooling Central Air, ENERGY STAR Qualified Equipment
Flooring Tile, Wood
Fireplaces Number 1
Fireplaces Type Living Room
Fireplace Y
Appliance Cooktop, Dishwasher, Disposal, Microwave, Water Heater
Exterior
Exterior Feature Gutters Full
Garage Spaces 3.0
Fence None
Pool None
Community Features Clubhouse, Golf, Park, Picnic Area, Planned Social Activities, Playground
Utilities Available Electricity Connected, High Speed Internet, Natural Gas Connected, Phone Connected, Sewer Connected, Underground Utilities
Waterfront Description None
View Canyon, Trees/Woods
Roof Type Metal
Accessibility None
Porch Covered, Deck, Front Porch, Rear Porch
Total Parking Spaces 6
Private Pool No
Building
Lot Description Back Yard, Front Yard, Native Plants, Near Golf Course, Sprinkler - Automatic, Trees-Medium (20 Ft - 40 Ft), Trees-Moderate, Views
Faces South
Foundation Slab
Sewer Public Sewer
Water Public
Level or Stories One
Structure Type Wood Siding,Stone
New Construction No
Schools
Elementary Schools Hill
Middle Schools Murchison
High Schools Anderson
School District Austin Isd
Others
HOA Fee Include See Remarks
Restrictions Covenant,Deed Restrictions
Ownership Fee-Simple
Acceptable Financing Cash, Conventional, VA Loan
Tax Rate 1.97
Listing Terms Cash, Conventional, VA Loan
Special Listing Condition Standard
Read Less
Want to know what your home might be worth? Contact us for a FREE valuation!

Our team is ready to help you sell your home for the highest possible price ASAP
Bought with Twelve Rivers Realty
GET MORE INFORMATION

