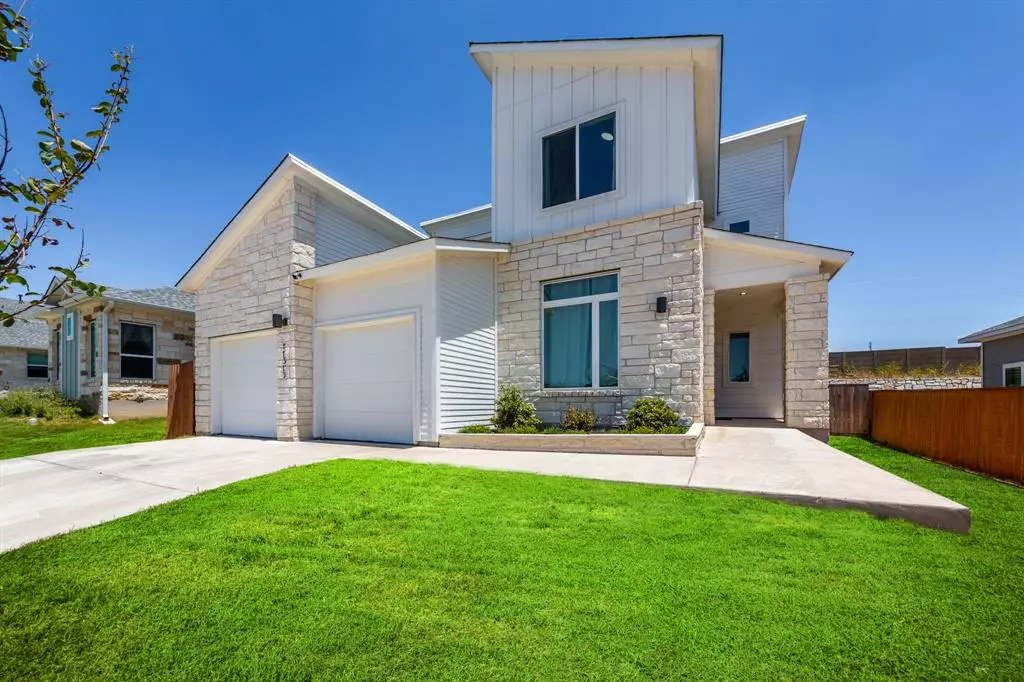$499,880
For more information regarding the value of a property, please contact us for a free consultation.
11313 Saddlebred TRL Manor, TX 78653
4 Beds
3 Baths
2,894 SqFt
Key Details
Property Type Single Family Home
Sub Type Single Family Residence
Listing Status Sold
Purchase Type For Sale
Square Footage 2,894 sqft
Price per Sqft $181
Subdivision Heritage Point/Wildhorse Ranch
MLS Listing ID 9373082
Sold Date 11/20/23
Bedrooms 4
Full Baths 3
HOA Fees $33/qua
Originating Board actris
Year Built 2020
Annual Tax Amount $11,336
Tax Year 2023
Lot Size 7,235 Sqft
Property Description
FHA ASSUMABLE LOAN 2.25% - Searching for an exceptional property under $500k, within a 20-minute drive of downtown Austin? 11313 Saddlebred Trail, is a remarkable home built in 2020, nearly 3000 sqft and loaded with high-quality upgrades, including a water softener, whole house water filter, and an incredible Michael Phelps Swim Spa. Upon entering the home, you'll be greeted with an abundance of natural light streaming in through skylights and numerous windows, creating a light, bright atmosphere that exudes positive energy. The office, equipped with modern barn doors, is located to the left of the entry. Further down the hallway, you'll find a full bathroom and a bedroom, as well as the laundry room, and garage with epoxy flooring and an electric carport. To the right of the entry lies the dining room, leading to the walk-in pantry, spacious kitchen, and breakfast nook. The open concept living area and kitchen boast vaulted ceilings, providing an inviting setting. Also on the main floor, you'll find the owner's sanctuary. The remodeled owner's bath is a spa-like haven, featuring a stunning walk-in shower, veined quartz countertops on dual vanities with a waterfall edge on the make-up vanity, LED vanity mirrors, and a custom walk-in closet. Back into the living room, you'll notice upgraded modern black iron handrails leading up to the spacious loft on the second floor, including two additional bedrooms and full bath. Outside, the covered back porch offers a shaded retreat, while the extended patio leads to your very own Michael Phelps Signature Swim Spa offering both cold and heated options for your enjoyment. Whether you desire a refreshing swim, a challenging rowing session, invigorating water exercises, or a soothing magnetic therapy massage, this Swim Spa caters to all your relaxation and wellness needs. Wildhorse Ranch is also in the process of building a recreation center with a pool, splash pad, fitness center, yoga studio, playgrounds, and clubhouse.
Location
State TX
County Travis
Rooms
Main Level Bedrooms 2
Interior
Interior Features Ceiling Fan(s), High Ceilings, Quartz Counters, Double Vanity, Multiple Dining Areas, Multiple Living Areas, Pantry, Primary Bedroom on Main, Smart Home, Smart Thermostat, Walk-In Closet(s)
Heating Natural Gas
Cooling Central Air
Flooring Carpet, Tile
Fireplace Y
Appliance Dishwasher, Disposal, Microwave, Free-Standing Gas Range, Refrigerator, Stainless Steel Appliance(s), Washer/Dryer, Water Purifier, Water Softener
Exterior
Exterior Feature Private Yard
Garage Spaces 2.0
Fence Back Yard, Wood
Pool Above Ground, Heated, Lap, Pool/Spa Combo, See Remarks
Community Features Clubhouse, Common Grounds, Curbs, Fitness Center, Park, Playground, Pool, Walk/Bike/Hike/Jog Trail(s, See Remarks
Utilities Available Cable Available, Electricity Connected, Natural Gas Connected, Sewer Connected, Water Connected
Waterfront Description None
View Neighborhood
Roof Type Composition
Accessibility None
Porch Covered, Front Porch, Rear Porch
Total Parking Spaces 4
Private Pool Yes
Building
Lot Description Back Yard, Curbs, Front Yard
Faces West
Foundation Slab
Sewer Public Sewer
Water Public
Level or Stories Two
Structure Type HardiPlank Type,Stone
New Construction No
Schools
Elementary Schools Decker
Middle Schools Decker
High Schools Manor
School District Manor Isd
Others
HOA Fee Include Common Area Maintenance
Restrictions Deed Restrictions
Ownership Fee-Simple
Acceptable Financing Assumable, Cash, Conventional, FHA, VA Loan
Tax Rate 2.3303
Listing Terms Assumable, Cash, Conventional, FHA, VA Loan
Special Listing Condition Standard
Read Less
Want to know what your home might be worth? Contact us for a FREE valuation!

Our team is ready to help you sell your home for the highest possible price ASAP
Bought with Agency Texas Inc
GET MORE INFORMATION

