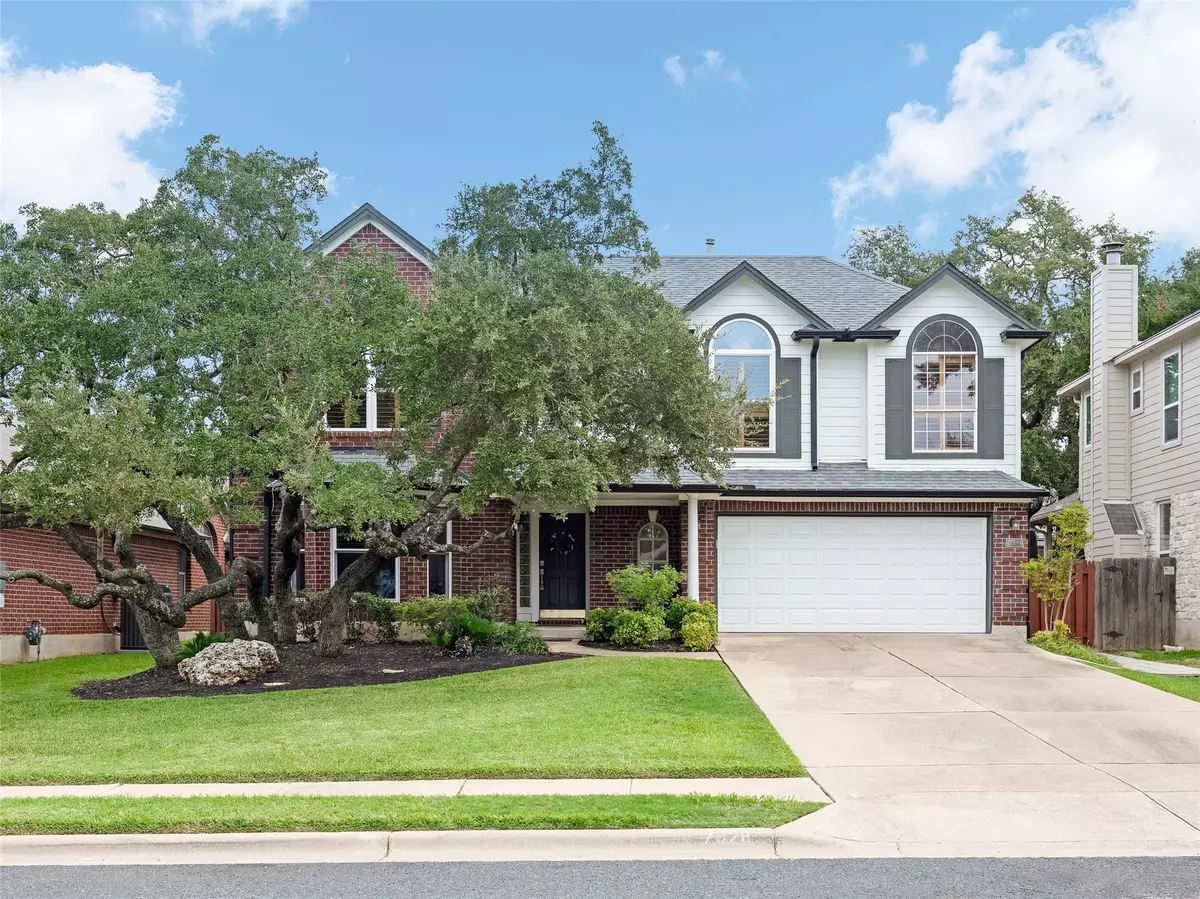$625,000
For more information regarding the value of a property, please contact us for a free consultation.
7928 Luling LN Austin, TX 78729
4 Beds
4 Baths
2,773 SqFt
Key Details
Property Type Single Family Home
Sub Type Single Family Residence
Listing Status Sold
Purchase Type For Sale
Square Footage 2,773 sqft
Price per Sqft $221
Subdivision Milwood 37A Rep Blocks Cijkm &
MLS Listing ID 1286276
Sold Date 12/07/23
Bedrooms 4
Full Baths 3
Half Baths 1
Originating Board actris
Year Built 1997
Annual Tax Amount $9,530
Tax Year 2023
Lot Size 7,396 Sqft
Property Description
Step right into your dream home in the sought-after Rattan Creek neighborhood! This house is a gem, and it's nestled in the top-rated Round Rock Independent School District.
Once you step inside, you'll be greeted by a range of updates that make this home stand out. The brand-new lifetime-warrantied siding, water heater, paint, windows, and upstairs floors are just the beginning. And don't forget those gorgeous custom window treatments – they're all energy-efficient, keeping your space cozy.
Rattan Creek is the ideal place to live, with its shady yards, peaceful tree-lined streets, fantastic schools, and nearby shopping and major employers. This flexible floor plan accommodates all your needs, featuring a bedroom and full bath downstairs, ideal for guests or a home office. Upstairs, you'll find the primary suite and two more bedrooms, along with a game room. The master suite is a true retreat with a spa-like bathroom, double vanity, garden tub, and a beautiful walk-in shower.
Step outside, and you'll be in your own backyard oasis. Giant trees provide shade, and there's a lovely pergola and low-maintenance xeriscaping. Whether it's a summer barbecue or a quiet morning coffee, this space is perfect for outdoor fun and relaxation. Plus, the fully fenced backyard is a safe and spacious area for your pets or outdoor activities.
This home is located in an established neighborhood, and you're just a short walk from a wonderful neighborhood park, pool, and hike/bike trail. Convenience is a major selling point for this property. You're just minutes away from Dell Children's Hospital, the Apple campus, Capital MetroRail Lakeline station, Texas Children's Hospital, and the Domain shopping center. There's no shortage of shopping, dining, and entertainment options, and major highways like 183, Mopac, 45, and 620 are easily accessible.
Do not miss out on the chance to make this beautiful property your forever home as it is sure to sell quickly!
Location
State TX
County Williamson
Rooms
Main Level Bedrooms 2
Interior
Interior Features Ceiling Fan(s), Double Vanity, High Speed Internet, Multiple Living Areas, Pantry, Walk-In Closet(s)
Heating Central, Fireplace(s)
Cooling Ceiling Fan(s), Central Air
Flooring Laminate, Tile
Fireplaces Number 1
Fireplaces Type Living Room
Fireplace Y
Appliance Built-In Gas Range, Dishwasher, Microwave, Oven, Refrigerator, Washer/Dryer
Exterior
Exterior Feature Gutters Full
Garage Spaces 2.0
Fence Back Yard, Fenced, Wood
Pool None
Community Features Cluster Mailbox
Utilities Available Electricity Connected, Natural Gas Connected, Water Connected
Waterfront Description None
View Neighborhood
Roof Type Composition
Accessibility Central Living Area, Accessible Kitchen, Accessible Washer/Dryer
Porch See Remarks
Total Parking Spaces 2
Private Pool No
Building
Lot Description Landscaped, Trees-Large (Over 40 Ft), Trees-Medium (20 Ft - 40 Ft)
Faces East
Foundation Slab
Sewer Public Sewer
Water Public
Level or Stories Two
Structure Type Brick,Vinyl Siding
New Construction No
Schools
Elementary Schools Pond Springs
Middle Schools Deerpark
High Schools Mcneil
School District Round Rock Isd
Others
Restrictions None
Ownership Fee-Simple
Acceptable Financing Conventional, FHA, VA Loan
Tax Rate 1.8899
Listing Terms Conventional, FHA, VA Loan
Special Listing Condition Standard
Read Less
Want to know what your home might be worth? Contact us for a FREE valuation!

Our team is ready to help you sell your home for the highest possible price ASAP
Bought with eXp Realty, LLC
GET MORE INFORMATION

