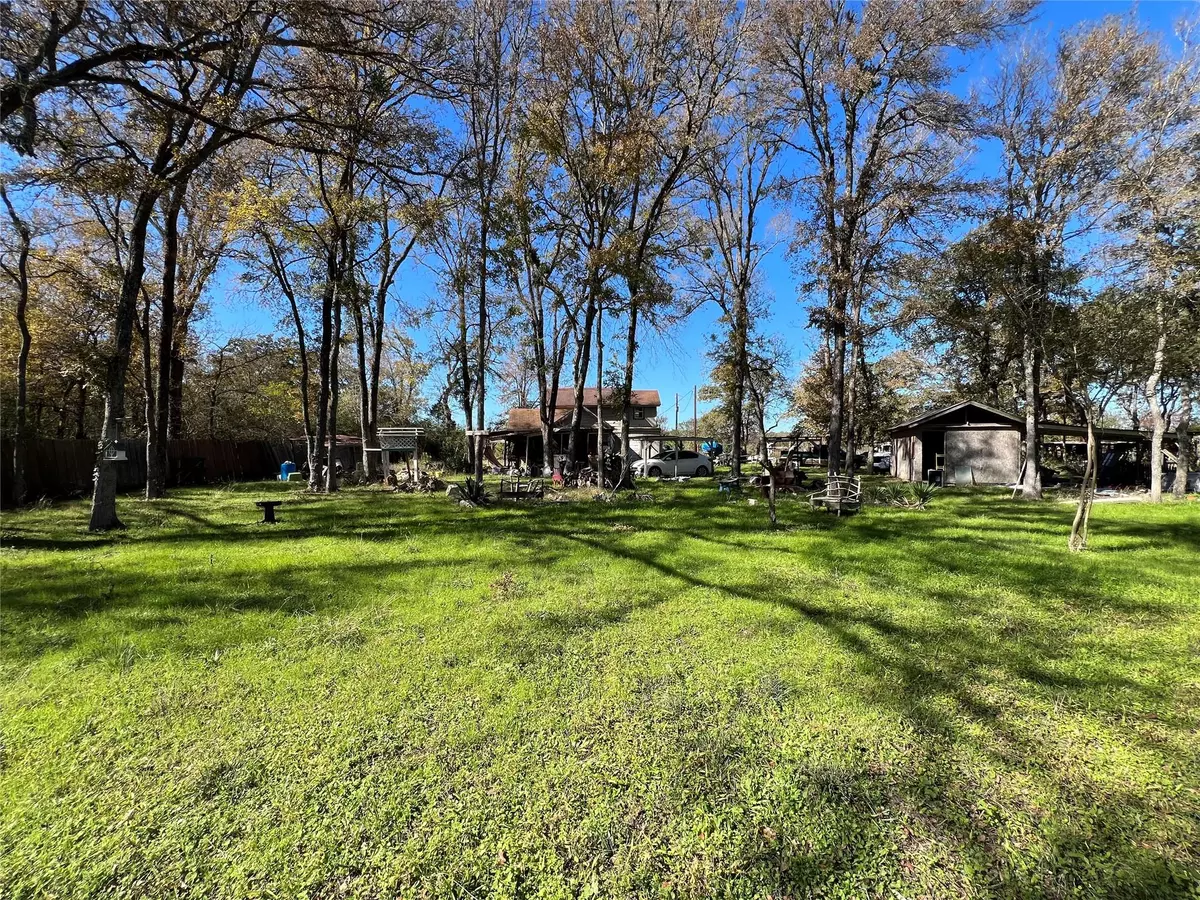$280,000
For more information regarding the value of a property, please contact us for a free consultation.
1081 Deer Valley DR Elgin, TX 78621
2 Beds
2 Baths
1,155 SqFt
Key Details
Property Type Single Family Home
Sub Type Single Family Residence
Listing Status Sold
Purchase Type For Sale
Square Footage 1,155 sqft
Price per Sqft $207
Subdivision Willow Creek Estates
MLS Listing ID 7024458
Sold Date 01/05/24
Bedrooms 2
Full Baths 1
Half Baths 1
Originating Board actris
Year Built 1988
Tax Year 2023
Lot Size 5.031 Acres
Property Description
5.031 acres of pure serenity! The value is in the land! While the home is livable it needs some attention to bring it to life. Deed restrictions allows for mobile homes. Enjoy the beauty of the outdoors from the sleeping porch, a perfect spot to relax and unwind. The property is equipped with a septic system and electricity. A well will need to be drilled. There is a 2,500-gallon water tank that will remain on the property, eliminating the immediate need for a water source, as sellers currently haul in water. Gorgeous pine and oak trees. Nature enthusiasts will appreciate the pond on the property, stocked with bass for fishing enthusiasts. The home does not have a heating source and window units and range will be removed from the home before the sale. Don't miss out on this incredible opportunity to own a piece of land that combines convenience, versatility, and natural beauty. Imagine the possibilities and make this property your own! With easy access to shopping, recreational facilities, schools, this location seamlessly combines the tranquility of rural living with the practicality of urban amenities. Seven miles to Elgin, TX, 25.5 miles to Austin, TX and 16.5 miles to the new Samsung Factory in Taylor, TX. Sold "as is". With a large down payment, I have a local bank that could possibly finance this, ask me for details.
Location
State TX
County Lee
Rooms
Main Level Bedrooms 1
Interior
Interior Features Ceiling Fan(s), Washer Hookup
Heating None
Cooling None
Flooring Tile, Vinyl
Fireplace Y
Appliance Electric Water Heater
Exterior
Exterior Feature None
Fence Fenced
Pool None
Community Features None
Utilities Available Electricity Available, Electricity Connected
Waterfront Description Pond
View Pasture, Trees/Woods
Roof Type Composition
Accessibility None
Porch Enclosed, Patio
Total Parking Spaces 1
Private Pool No
Building
Lot Description Level, Native Plants, Trees-Large (Over 40 Ft), Trees-Medium (20 Ft - 40 Ft)
Faces Southeast
Foundation Pillar/Post/Pier
Sewer Septic Tank
Water See Remarks
Level or Stories Two
Structure Type Wood Siding
New Construction No
Schools
Elementary Schools Lexington
Middle Schools Lexington
High Schools Lexington
School District Lexington Isd
Others
Restrictions Deed Restrictions
Ownership Fee-Simple
Acceptable Financing Cash, See Remarks
Tax Rate 1.462603
Listing Terms Cash, See Remarks
Special Listing Condition Standard
Read Less
Want to know what your home might be worth? Contact us for a FREE valuation!

Our team is ready to help you sell your home for the highest possible price ASAP
Bought with JPAR Round Rock
GET MORE INFORMATION

