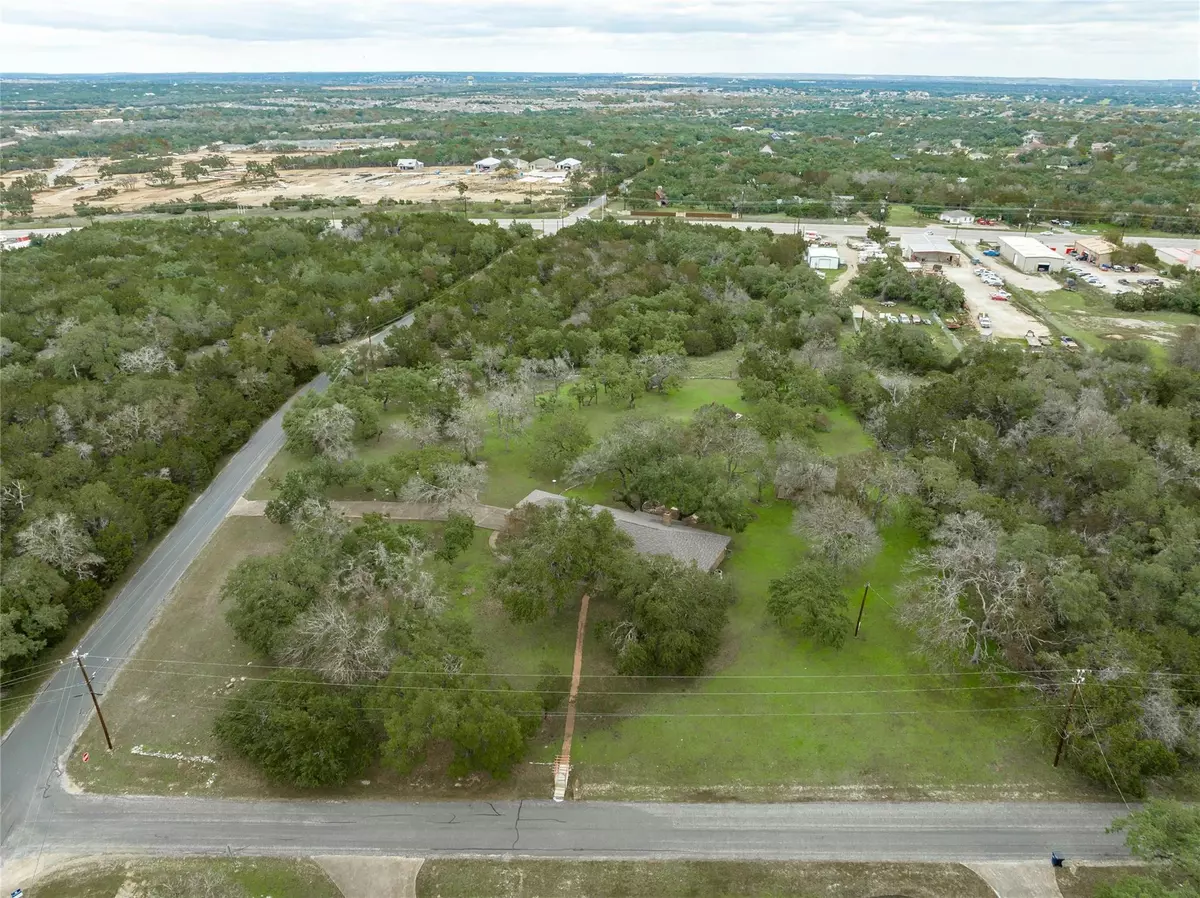$595,000
For more information regarding the value of a property, please contact us for a free consultation.
148 Valley View RD Georgetown, TX 78633
3 Beds
3 Baths
1,829 SqFt
Key Details
Property Type Single Family Home
Sub Type Single Family Residence
Listing Status Sold
Purchase Type For Sale
Square Footage 1,829 sqft
Price per Sqft $303
Subdivision North Lake Sec A
MLS Listing ID 5492797
Sold Date 01/18/24
Bedrooms 3
Full Baths 2
Half Baths 1
HOA Fees $2/ann
Originating Board actris
Year Built 1986
Annual Tax Amount $8,489
Tax Year 2023
Lot Size 2.650 Acres
Property Description
Beautiful 2.65 acre lot in the city, with a home ready for your design ideas! Low tax rate! Home boasts two detached 2-car garages (for your workshop or storage), two sheds, a wood burning fireplace, architectural detailing (beamed vaulted ceilings, coved ceilings, tray ceilings, crown molding, built-in appliances), a wrap around front porch and covered back porch. The lot offers many mature shade trees and tons of room to make it your own. Add a patio for outdoor dining or living, a grill or a hot tub, create your dream homestead, or store your boat or RV. Neighborhood of large, shaded properties. New Roof and HVAC. Many shopping and dining destinations nearby. 5 min to HEB and Starbucks. Within minutes of the San Gabriel River, parks and green belt trails. Bring your design ideas for this solid home on a 2.5+ acre wooded lot; it won’t last long!
Location
State TX
County Williamson
Rooms
Main Level Bedrooms 3
Interior
Interior Features Built-in Features, Ceiling Fan(s), Beamed Ceilings, Cathedral Ceiling(s), Coffered Ceiling(s), Tray Ceiling(s), Corian Counters, Crown Molding, Double Vanity, Eat-in Kitchen, Entrance Foyer, Multiple Dining Areas, Natural Woodwork, No Interior Steps, Pantry, Primary Bedroom on Main, Soaking Tub, Two Primary Closets, Walk-In Closet(s), Washer Hookup
Heating Central, Electric
Cooling Ceiling Fan(s), Central Air, Electric
Flooring Carpet, Linoleum, Tile
Fireplaces Number 1
Fireplaces Type Living Room, Wood Burning
Fireplace Y
Appliance Built-In Electric Oven, Dishwasher, Electric Cooktop, Microwave
Exterior
Exterior Feature None
Garage Spaces 4.0
Fence None
Pool None
Community Features None
Utilities Available Electricity Available, Sewer Available, Water Available
Waterfront Description None
View Neighborhood, Rural
Roof Type Asphalt,Composition,Shingle
Accessibility None
Porch Covered, Front Porch, Porch, Rear Porch, Side Porch, Wrap Around
Total Parking Spaces 10
Private Pool No
Building
Lot Description Back Yard, Corner Lot, Front Yard, Gentle Sloping, Sloped Up, Trees-Large (Over 40 Ft), Many Trees, Trees-Medium (20 Ft - 40 Ft)
Faces Southwest
Foundation Slab
Sewer Septic Tank
Water Public
Level or Stories One
Structure Type Brick Veneer,Frame,Masonry – All Sides
New Construction No
Schools
Elementary Schools Jo Ann Ford
Middle Schools Douglas Benold
High Schools Georgetown
School District Georgetown Isd
Others
Restrictions City Restrictions,Deed Restrictions,Zoning
Ownership Fee-Simple
Acceptable Financing Cash, Conventional, FHA, VA Loan
Tax Rate 1.683
Listing Terms Cash, Conventional, FHA, VA Loan
Special Listing Condition Standard
Read Less
Want to know what your home might be worth? Contact us for a FREE valuation!

Our team is ready to help you sell your home for the highest possible price ASAP
Bought with Compass RE Texas, LLC

GET MORE INFORMATION

