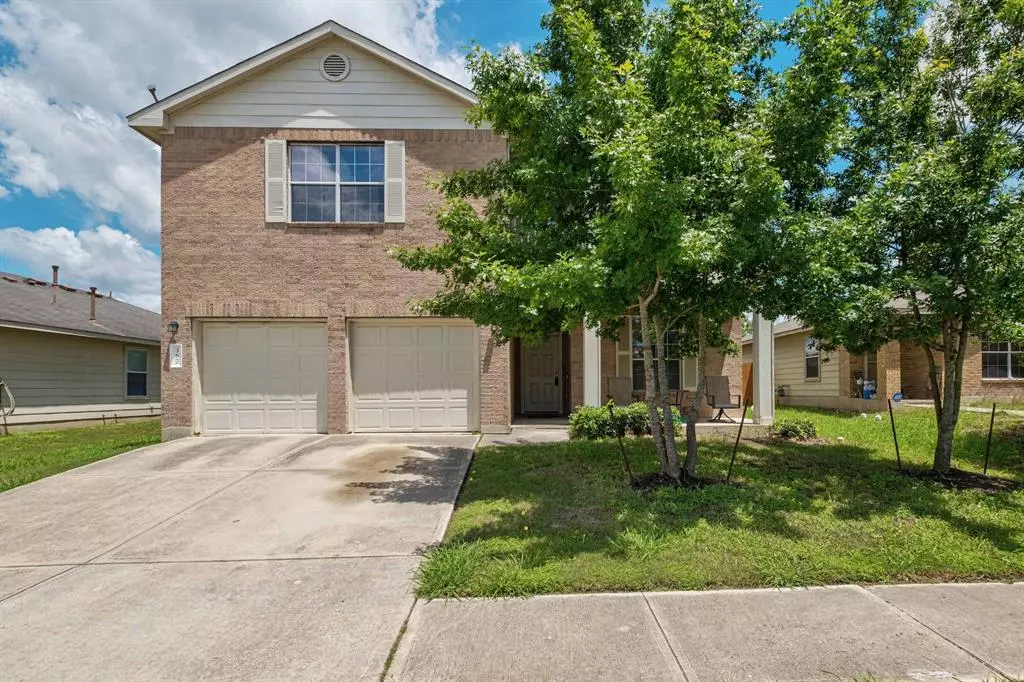$349,900
For more information regarding the value of a property, please contact us for a free consultation.
367 Old West TRL Buda, TX 78610
3 Beds
3 Baths
2,511 SqFt
Key Details
Property Type Single Family Home
Sub Type Single Family Residence
Listing Status Sold
Purchase Type For Sale
Square Footage 2,511 sqft
Price per Sqft $138
Subdivision Green Meadows Sec 2B
MLS Listing ID 6865340
Sold Date 01/23/24
Bedrooms 3
Full Baths 2
Half Baths 1
HOA Fees $17/qua
Originating Board actris
Year Built 2009
Annual Tax Amount $6,900
Tax Year 2022
Lot Size 7,640 Sqft
Property Description
Seller's offering $5,000 toward closing cost or an interest rate buy-down! The bright, open-concept floor plan allows ample space for entertaining. A formal dining room opens off the front hall, which leads to the kitchen and living area. The formal dining could easily be sectioned off for an office given the size of the breakfast area. The kitchen features ample counter space and stainless steel appliances—perfect for lots of cooking! The large pantry/laundry room is next to the kitchen and open to the garage. The living and breakfast areas open to the kitchen, allowing everyone to gather in one area. The living area has large windows and exit to the covered back patio. Upstairs features a large game room and all three bedrooms. The primary bedroom is on the opposite side of the game from from the secondary bedrooms. The primary bedroom features a balcony that overlooks Green Meadow Park across the street. The generous walk-in closet opens from the bedroom. The primary bath is large enough to accommodate a sitting area and features twin vanities and a separate shower and soaking tub. It also has windows overlooking the balcony and park beyond. The secondary bedrooms open off the game room and share a bathroom. All the bedrooms are generously sized, especially compared to those in newer homes. The back yard features a covered porch off the living area that is large enough for outdoor seating. The home sits on a generous lot, significantly larger than the postage-stamp sized 40-ft-wide lots in some surrounding areas. Green Meadow Park sits directly across the street. It is part of the City of Buda Parks Department and features sport court, covered playground, pavilion, and splash pad; the latter developed by the City in conjunction with the HOA. The City is currently building a second pavilion next to the splash pad. It is the perfect neighborhood gathering place with activities for all. Tom Green Elementary School is an easy walk.
Location
State TX
County Hays
Interior
Interior Features Ceiling Fan(s), Laminate Counters, Double Vanity, Electric Dryer Hookup, High Speed Internet, Interior Steps, Multiple Dining Areas, Multiple Living Areas, Open Floorplan, Soaking Tub, Walk-In Closet(s), Washer Hookup, Wired for Sound
Heating Central, Natural Gas
Cooling Central Air
Flooring Carpet, Tile
Fireplace Y
Appliance Dishwasher, Disposal, Plumbed For Ice Maker, Range, RNGHD, Water Heater, Water Softener
Exterior
Exterior Feature Balcony, See Remarks
Garage Spaces 2.0
Fence Privacy, Wood
Pool None
Community Features Park, Picnic Area, Playground, Sport Court(s)/Facility, See Remarks
Utilities Available Cable Connected, Electricity Connected, High Speed Internet, Natural Gas Connected, Phone Available, Sewer Connected, Underground Utilities, Water Connected
Waterfront Description None
View Park/Greenbelt, See Remarks
Roof Type Composition,Shingle
Accessibility None
Porch Covered, Patio
Total Parking Spaces 2
Private Pool No
Building
Lot Description Curbs, Interior Lot, Level
Faces South
Foundation Slab
Sewer Public Sewer
Water Public
Level or Stories Two
Structure Type Brick Veneer,Frame,HardiPlank Type
New Construction No
Schools
Elementary Schools Tom Green
Middle Schools Mccormick
High Schools Johnson High School
School District Hays Cisd
Others
HOA Fee Include Common Area Maintenance
Restrictions City Restrictions,Covenant,Deed Restrictions,Zoning
Ownership Fee-Simple
Acceptable Financing Cash, Conventional, FHA, VA Loan
Tax Rate 2.2508
Listing Terms Cash, Conventional, FHA, VA Loan
Special Listing Condition Standard
Read Less
Want to know what your home might be worth? Contact us for a FREE valuation!

Our team is ready to help you sell your home for the highest possible price ASAP
Bought with W & G Realty, LLC
GET MORE INFORMATION

