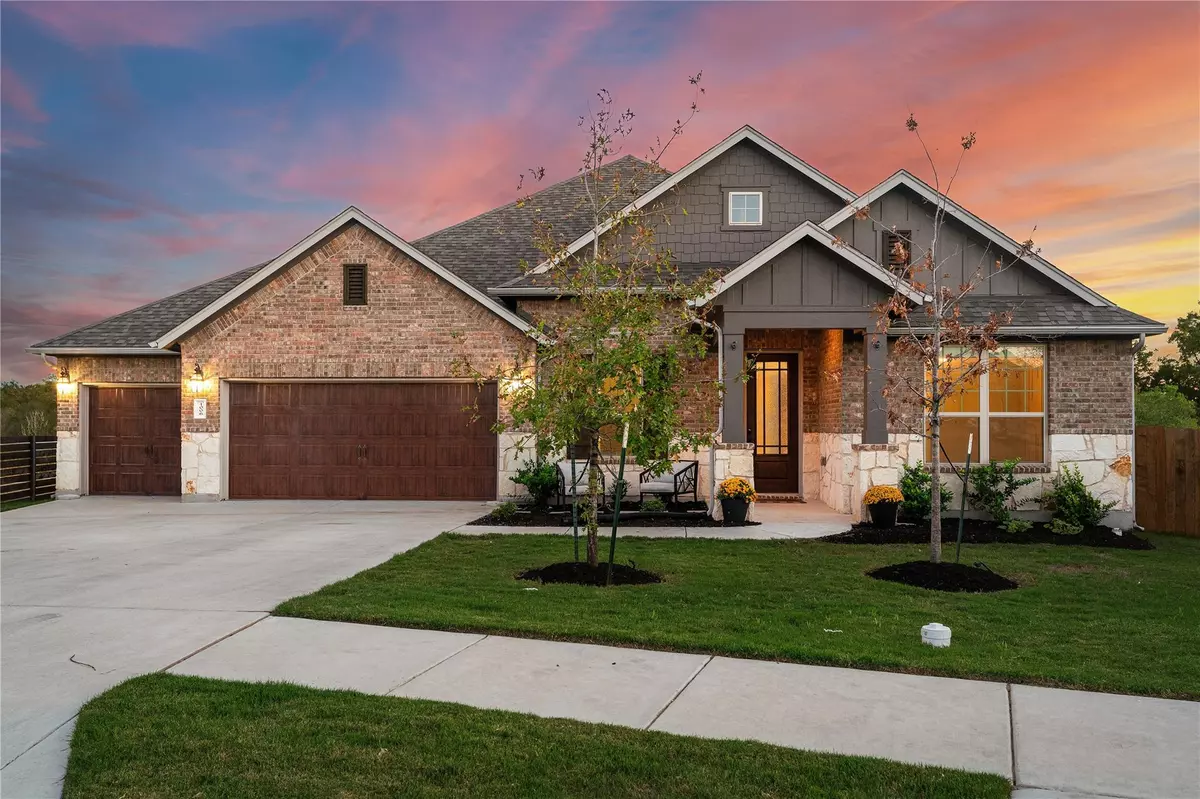$525,000
For more information regarding the value of a property, please contact us for a free consultation.
1006 Hay Needle LOOP Hutto, TX 78634
4 Beds
3 Baths
2,785 SqFt
Key Details
Property Type Single Family Home
Sub Type Single Family Residence
Listing Status Sold
Purchase Type For Sale
Square Footage 2,785 sqft
Price per Sqft $179
Subdivision Carmel Creek
MLS Listing ID 1247711
Sold Date 01/31/24
Bedrooms 4
Full Baths 3
HOA Fees $60/mo
Originating Board actris
Year Built 2021
Annual Tax Amount $12,015
Tax Year 2023
Lot Size 0.266 Acres
Property Description
This is a must-see in one of the most desirable neighborhoods in Hutto-Carmel Creek!! This Beautiful four-bedroom home is on a private Cul-da-sac with RARE "LARGE" LOT, and a three-car garage! This almost new one-story Nolan home with an open floor plan is perfect for entertaining guests or spending time with family. Spacious living room with large windows that let in natural light, making the room feel bright and inviting. The kitchen is equipped with Stainless Steel appliances, Granite countertops, and upgraded 42" Cabinets that are sleek and modern, providing ample storage for all your kitchen essentials. The primary bedroom is a peaceful retreat after a long day. The en suite bathroom features a large walk-in shower and dual sinks with Quartz countertops. The spacious walk-in closet provides plenty of room for all your clothes and accessories. The backyard is beautifully landscaped with an extended covered patio and plenty of room for outdoor entertaining. This four-bedroom home is the perfect blend of luxury and comfort, providing a welcoming space to call home. The designated office space can also be used as a wonderful flex space to be purposed for many other uses. Brand new paint throughout the home with beautifully installed accent walls and brand new carpet. Located in the coveted Carmel Creek neighborhood, enjoy convenient access to 130, 79, shopping, dining, area schools, and fabulous neighborhood pool, parks, sports courts, and trails!
Location
State TX
County Williamson
Rooms
Main Level Bedrooms 4
Interior
Interior Features Ceiling Fan(s), High Ceilings, Granite Counters, Quartz Counters, High Speed Internet, Kitchen Island, Multiple Dining Areas, No Interior Steps, Open Floorplan, Pantry, Primary Bedroom on Main, Recessed Lighting, Walk-In Closet(s), Washer Hookup
Heating Central
Cooling Central Air
Flooring Carpet, Tile
Fireplace Y
Appliance Built-In Gas Oven, Built-In Range, Dishwasher, Disposal, Exhaust Fan, Microwave, Oven, RNGHD, Stainless Steel Appliance(s)
Exterior
Exterior Feature Exterior Steps, Private Yard
Garage Spaces 3.0
Fence Back Yard, Wood
Pool None
Community Features Cluster Mailbox, Common Grounds, Curbs, Dog Park, Park, Picnic Area, Playground, Pool, Sidewalks, Sport Court(s)/Facility, Walk/Bike/Hike/Jog Trail(s
Utilities Available Electricity Connected, Water Connected
Waterfront Description None
View Neighborhood, Park/Greenbelt
Roof Type Composition
Accessibility None
Porch Awning(s), Covered, Rear Porch
Total Parking Spaces 6
Private Pool No
Building
Lot Description Back Yard, Cul-De-Sac, Few Trees, Landscaped, Level, Sprinkler - Automatic, Trees-Small (Under 20 Ft)
Faces North
Foundation Slab
Sewer Public Sewer
Water Private
Level or Stories One
Structure Type Brick,HardiPlank Type,Stone
New Construction No
Schools
Elementary Schools Hutto
Middle Schools Hutto
High Schools Hutto
School District Hutto Isd
Others
HOA Fee Include Landscaping,Maintenance Grounds
Restrictions See Remarks
Ownership Fee-Simple
Acceptable Financing Cash, Conventional, FHA, VA Loan
Tax Rate 2.3463
Listing Terms Cash, Conventional, FHA, VA Loan
Special Listing Condition Standard
Read Less
Want to know what your home might be worth? Contact us for a FREE valuation!

Our team is ready to help you sell your home for the highest possible price ASAP
Bought with Keller Williams Realty

GET MORE INFORMATION

