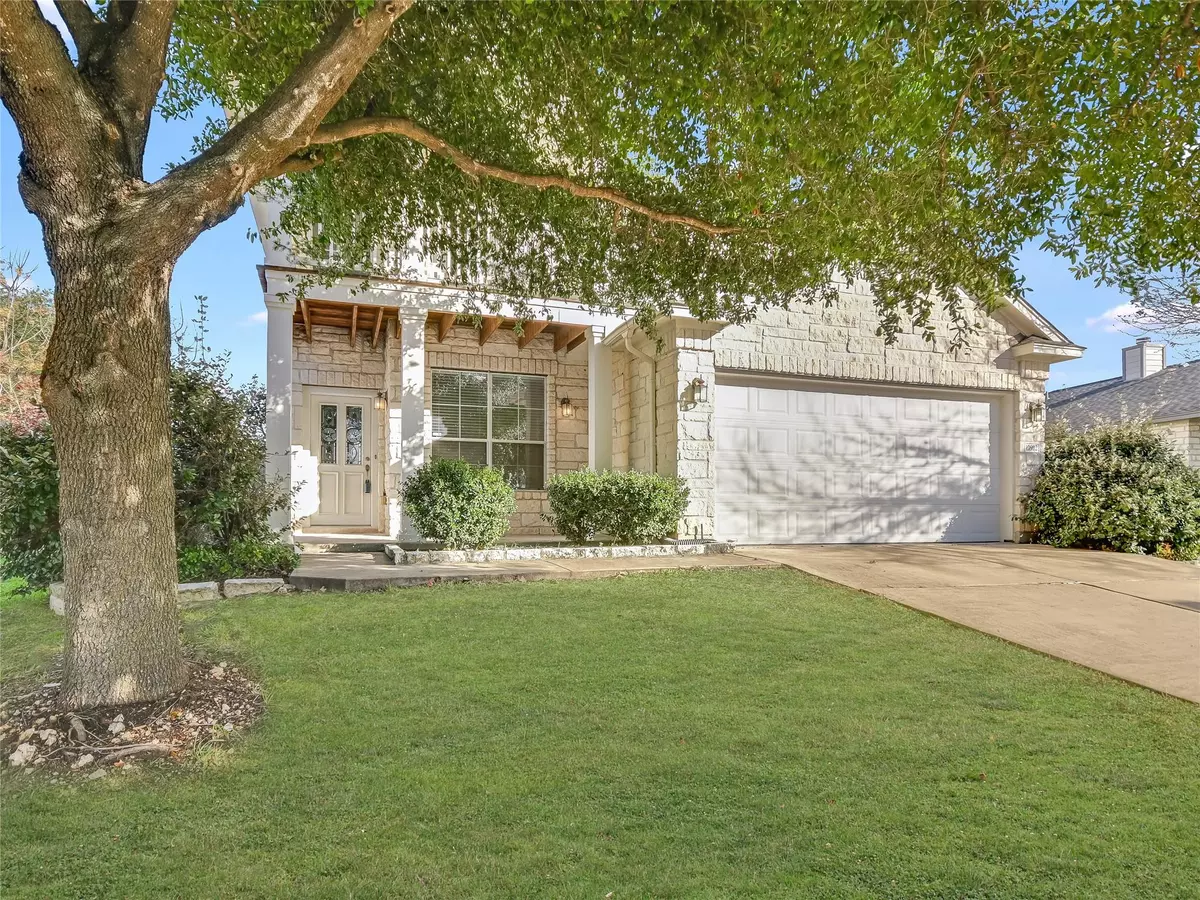$539,900
For more information regarding the value of a property, please contact us for a free consultation.
11912 Springs Head LOOP Austin, TX 78717
3 Beds
3 Baths
2,025 SqFt
Key Details
Property Type Single Family Home
Sub Type Single Family Residence
Listing Status Sold
Purchase Type For Sale
Square Footage 2,025 sqft
Price per Sqft $259
Subdivision Avery Ranch Far West Ph 01 Sec 06
MLS Listing ID 2236319
Sold Date 02/05/24
Bedrooms 3
Full Baths 2
Half Baths 1
HOA Fees $62/qua
Originating Board actris
Year Built 2006
Annual Tax Amount $10,092
Tax Year 2023
Lot Size 8,685 Sqft
Property Description
Updated two story home with 3 beds, 2.5 baths, and a living room on each level. Desirable open floor plan with gorgeous wood look luxury vinyl plank flooring throughout (no carpet), an updated kitchen with center island, stainless steel appliances, quartz countertops, subway tile backsplash, breakfast room and large walk-in pantry/laundry room.
Main Level:
Foyer, Formal Dining (Owner Used as Office), Living, Breakfast Area, Kitchen, Laundry/Pantry, Half Bath, Under Closet Storage.
Upstairs:
Spacious owner's suite with two closets, ceiling fan, double sink vanity, soaking tub and separate shower.
2 Bedrooms, Full Bathroom and Game Room w/Balcony.
Huge fenced backyard with covered patio and deck.
**Choice Home Warranty Through September 2027**
Location:
Conveniently located a block away from Rutledge Elementary!
Minutes from public transportation with the Austin Cap Metro Lakeline Train Station adjacent to Avery Ranch neighborhoods.
Adjacent to Avery Ranch, the City of Cedar Park has built an expansive 140-acre community park complex providing recreational opportunities for the entire area.
Amenities-
Avery Ranch Golf Club, Avery Ranch Tennis Club-5 tennis courts, hike/bike trails, basketball courts, 5 pools, parks and playgrounds. Brushy Creek walking/bike trail and greenbelt in front of house.
Leander ISD Schools- Rutledge Elementary, Stiles Middle, Vista Ridge High School (For 2023-2024 School Year, 2024-2025 School Year Middle is Henry)
*Information deemed reliable but not guaranteed. Buyer to independently verify all information including but not limited to sqft, lot size, restrictions, hoa dues, taxes, schools, etc. Virtually staged photos. Professionally edited photos- grass edited. Owner is a licensed real estate agent in Texas.
Location
State TX
County Williamson
Interior
Interior Features Ceiling Fan(s), High Ceilings, Quartz Counters, Crown Molding, Double Vanity, Eat-in Kitchen, Entrance Foyer, Multiple Dining Areas, Multiple Living Areas, Open Floorplan, Pantry, Recessed Lighting, Soaking Tub, Storage, Two Primary Closets, Walk-In Closet(s)
Heating Central
Cooling Ceiling Fan(s), Central Air
Flooring Vinyl
Fireplace Y
Appliance Dishwasher, Disposal, Water Heater
Exterior
Exterior Feature Balcony
Garage Spaces 2.0
Fence Back Yard, Wood
Pool None
Community Features Golf, Park, Playground, Pool, Sport Court(s)/Facility, Tennis Court(s), Underground Utilities, Walk/Bike/Hike/Jog Trail(s
Utilities Available Electricity Available, Natural Gas Available, Sewer Available, Water Available
Waterfront Description None
View None
Roof Type Composition,Shingle
Accessibility None
Porch Covered, Deck, Patio
Total Parking Spaces 2
Private Pool No
Building
Lot Description Back Yard, Near Golf Course, Sprinkler - Automatic
Faces West
Foundation Slab
Sewer Public Sewer
Water Public
Level or Stories Two
Structure Type Frame,Stone
New Construction No
Schools
Elementary Schools Rutledge
Middle Schools Stiles
High Schools Vista Ridge
School District Leander Isd
Others
HOA Fee Include Common Area Maintenance
Restrictions City Restrictions,Covenant,Deed Restrictions
Ownership Fee-Simple
Acceptable Financing Cash, Conventional, FHA, VA Loan
Tax Rate 2.079545
Listing Terms Cash, Conventional, FHA, VA Loan
Special Listing Condition Standard
Read Less
Want to know what your home might be worth? Contact us for a FREE valuation!

Our team is ready to help you sell your home for the highest possible price ASAP
Bought with Redfin Corporation

GET MORE INFORMATION

