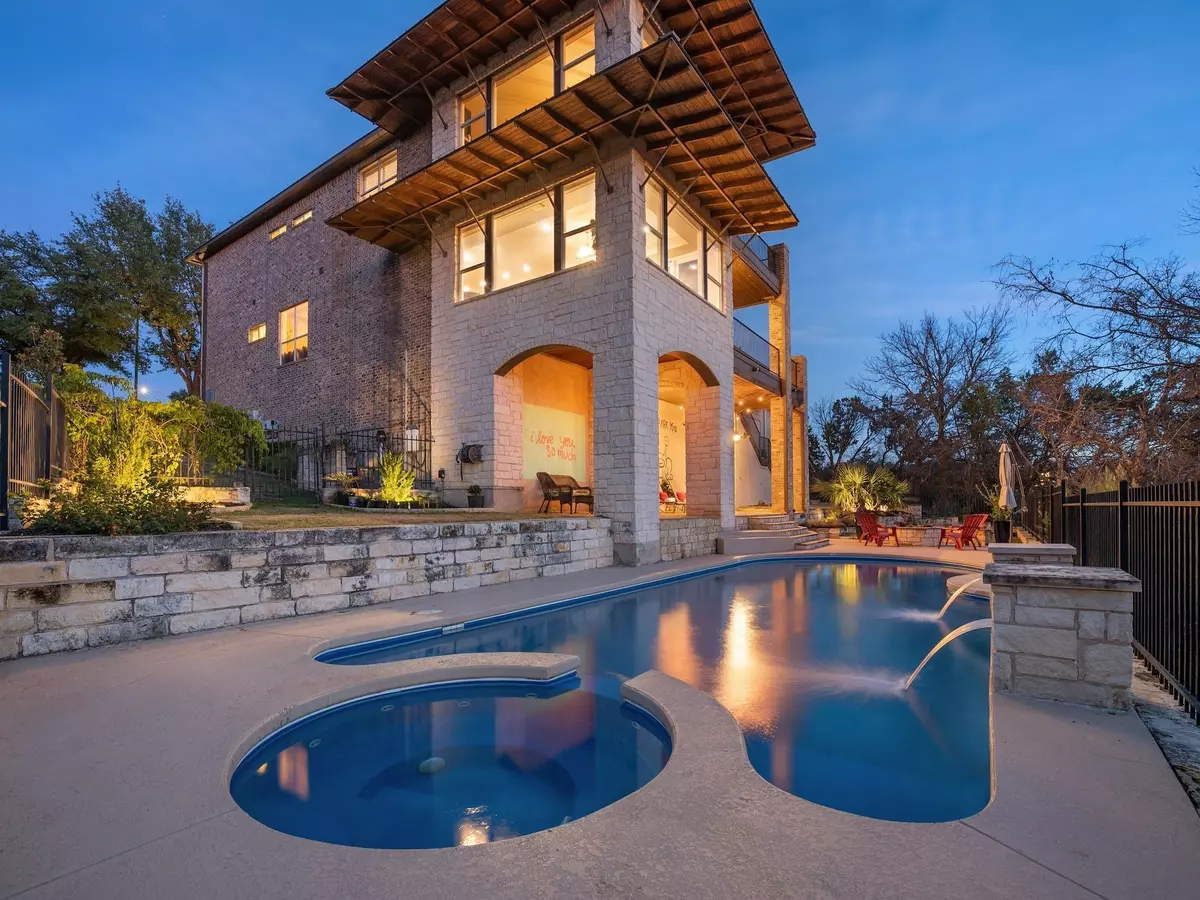$1,650,000
For more information regarding the value of a property, please contact us for a free consultation.
9601 Rainlilly LN Austin, TX 78759
5 Beds
5 Baths
4,681 SqFt
Key Details
Property Type Single Family Home
Sub Type Single Family Residence
Listing Status Sold
Purchase Type For Sale
Square Footage 4,681 sqft
Price per Sqft $397
Subdivision Great Hills Sec 32
MLS Listing ID 2172809
Sold Date 03/01/24
Bedrooms 5
Full Baths 5
HOA Fees $13/ann
Originating Board actris
Year Built 2003
Tax Year 2023
Lot Size 0.322 Acres
Property Description
Offers due Mon 1/15. Nestled in the heart of Great Hills, this luxurious abode is tucked away at the end of a cul-de-sac, and backs to a tree-covered canyon with stunning hill country sunset views. The custom landscaped exterior features mature trees, a metal roof and solar panels.
The moment you step through the front door, you will be captivated by the breathtaking views framed by nearly every window. A dedicated office and reading room off the foyer invite you to linger. Moving into the heart of the home, an open concept living, kitchen, and dining area unfolds, bathed in natural light. The living room, anchored by a grand limestone fireplace adorned with a German Schmear finish, invites relaxation and connection. Beautiful engineered wood flooring and recent paint accentuate the home's impeccable condition. The updated chef's kitchen is a culinary delight, featuring painted cabinetry, granite countertops, and tile backsplash. A custom sepele mahogany built-in cutting board and stainless steel appliances elevate the space, creating a hub for culinary creativity.
The main floor primary suite is an oasis of tranquility, with panoramic views that stretch for miles. The ensuite bath, with its jetted tub and spa-like shower, promises rejuvenation. Also on the main level is a guest room and remodeled full bath. A media room, game room, another oversized office, and 2 more bedrooms await on the 2nd floor, with more absolutely incredible views. The upstairs office could also be a 6th bedroom or 2nd primary suite.
The backyard is a delightful retreat, with a covered patio, hand-painted murals that capture the spirit of Austin, a fire pit area, side yard and an in-ground pool and spa. The back gate opens to the canyon and marked trails. This home is not just a house; it's a warm embrace and canvas for a life well-lived. With easy access to downtown Austin and award-winning schools, it's a rare find that seamlessly blends the allure of luxury with the comfort of home.
Location
State TX
County Travis
Rooms
Main Level Bedrooms 2
Interior
Interior Features Bookcases, Breakfast Bar, Built-in Features, Ceiling Fan(s), High Ceilings, Tray Ceiling(s), Chandelier, Granite Counters, Crown Molding, Double Vanity, Electric Dryer Hookup, Entrance Foyer, In-Law Floorplan, Kitchen Island, Multiple Dining Areas, Multiple Living Areas, Open Floorplan, Primary Bedroom on Main, Recessed Lighting, Sound System, Walk-In Closet(s), Washer Hookup, Wired for Data, Wired for Sound
Heating Central
Cooling Central Air
Flooring Carpet, Tile, Wood
Fireplaces Number 1
Fireplaces Type Fire Pit, Gas, Living Room
Fireplace Y
Appliance Dishwasher, Disposal, Gas Cooktop, Microwave, Double Oven, Stainless Steel Appliance(s), Tankless Water Heater, Vented Exhaust Fan, Water Softener Owned, Wine Refrigerator
Exterior
Exterior Feature Balcony, Exterior Steps, Gutters Partial, Lighting, Private Yard
Garage Spaces 3.0
Fence Fenced, Wrought Iron
Pool Heated, In Ground, Pool/Spa Combo, Saltwater, Waterfall
Community Features Common Grounds, Park, Playground, Walk/Bike/Hike/Jog Trail(s
Utilities Available Electricity Available, Sewer Available, Solar, Underground Utilities, Water Available
Waterfront Description None
View Canyon, Hill Country, Panoramic, Park/Greenbelt, Trees/Woods
Roof Type Metal
Accessibility None
Porch Covered, Deck, Patio
Total Parking Spaces 5
Private Pool Yes
Building
Lot Description Back to Park/Greenbelt, Cul-De-Sac, Landscaped, Private, Sprinkler - Automatic, Trees-Medium (20 Ft - 40 Ft), Views
Faces East
Foundation Slab
Sewer Public Sewer
Water Public
Level or Stories Two
Structure Type Brick,Masonry – All Sides
New Construction No
Schools
Elementary Schools Laurel Mountain
Middle Schools Canyon Vista
High Schools Westwood
School District Round Rock Isd
Others
HOA Fee Include Common Area Maintenance
Restrictions Deed Restrictions
Ownership Fee-Simple
Acceptable Financing Cash, Conventional, FHA, VA Loan
Tax Rate 1.8688
Listing Terms Cash, Conventional, FHA, VA Loan
Special Listing Condition Standard
Read Less
Want to know what your home might be worth? Contact us for a FREE valuation!

Our team is ready to help you sell your home for the highest possible price ASAP
Bought with Sage Wilson Realty
GET MORE INFORMATION

