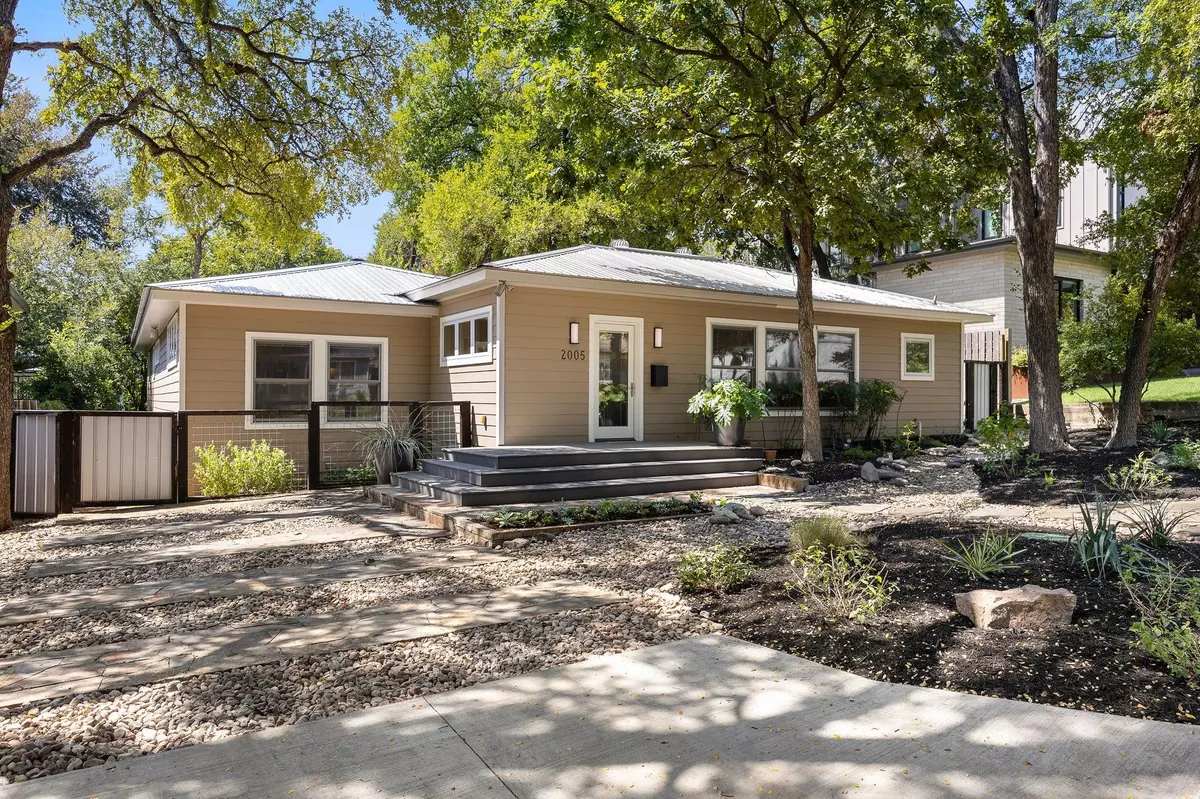$1,195,000
For more information regarding the value of a property, please contact us for a free consultation.
2005 De Verne ST Austin, TX 78704
3 Beds
2 Baths
2,046 SqFt
Key Details
Property Type Single Family Home
Sub Type Single Family Residence
Listing Status Sold
Purchase Type For Sale
Square Footage 2,046 sqft
Price per Sqft $537
Subdivision Rabb Inwood Hills
MLS Listing ID 2082445
Sold Date 03/15/24
Bedrooms 3
Full Baths 2
Originating Board actris
Year Built 1948
Annual Tax Amount $17,056
Tax Year 2023
Lot Size 6,586 Sqft
Property Description
This well maintained, well priced Zilker home was tastefully updated and expanded in 2007 by its longtime owners. The home now offers a large primary suite with 10ft ceilings, concrete floors with french doors opening to the backyard. Primary bathroom is spacious with large soaking tub, separate shower and a dreamy walk-in closet complete with Elfa shelving. Two additional private rooms can be used in a variety of ways, including bedrooms or perfect for a guest room, office and/or additional living space. The numerous windows have all been replaced with Pella triple-pane windows, including built-in blinds allowing owner to easily manage the abundance of natural light. HVAC was replaced in 2021 and water heater was new as of 2022. The kitchen is tucked off the living room, at the front right of the house allowing privacy from entering guests. The updated cabinetry, black granite countertops, gas range and stainless steel appliances make this a smaller, yet mighty kitchen! Both front and back decks are TREX, providing easy maintenance and perfect spots for your morning coffee. Located close to Bluebonnet Lane, it's an easy walk to both S. Lamar and Little Zilker Park. Enjoy all the nearby conveniences while living on a road less traveled in one of Austin's most desirable central neighborhoods.
Location
State TX
County Travis
Rooms
Main Level Bedrooms 3
Interior
Interior Features Ceiling Fan(s), High Ceilings, Granite Counters, Electric Dryer Hookup, French Doors, Interior Steps, Recessed Lighting, Smart Thermostat, Track Lighting, Walk-In Closet(s), Washer Hookup
Heating Central, Natural Gas
Cooling Ceiling Fan(s), Central Air
Flooring Concrete, Tile, Wood
Fireplace Y
Appliance Dishwasher, Disposal, Gas Range, Refrigerator, Stainless Steel Appliance(s), Electric Water Heater
Exterior
Exterior Feature Exterior Steps
Fence Back Yard, Chain Link, Wood
Pool None
Community Features None
Utilities Available Cable Available, Electricity Connected, Natural Gas Connected, Phone Available, Sewer Connected, Water Connected
Waterfront Description None
View None
Roof Type Metal
Accessibility None
Porch Deck, Front Porch, Rear Porch
Total Parking Spaces 2
Private Pool No
Building
Lot Description Back Yard, Curbs, Front Yard
Faces Northeast
Foundation Pillar/Post/Pier, Slab
Sewer Public Sewer
Water Public
Level or Stories One
Structure Type Frame,HardiPlank Type
New Construction No
Schools
Elementary Schools Zilker
Middle Schools O Henry
High Schools Austin
School District Austin Isd
Others
Restrictions None
Ownership Fee-Simple
Acceptable Financing Cash, Conventional, FHA
Tax Rate 2.0
Listing Terms Cash, Conventional, FHA
Special Listing Condition Standard
Read Less
Want to know what your home might be worth? Contact us for a FREE valuation!

Our team is ready to help you sell your home for the highest possible price ASAP
Bought with Non Member

GET MORE INFORMATION

