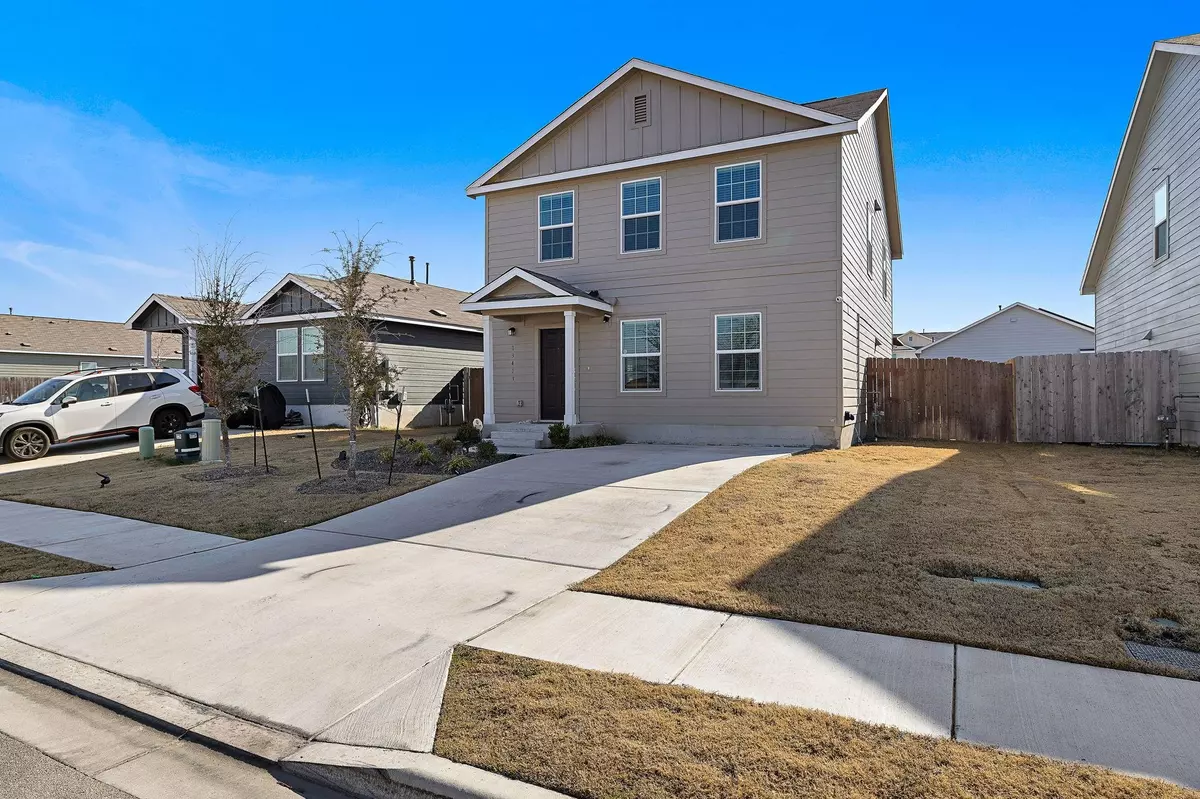$289,900
For more information regarding the value of a property, please contact us for a free consultation.
13413 Mussel RUN Elgin, TX 78621
4 Beds
2 Baths
1,886 SqFt
Key Details
Property Type Single Family Home
Sub Type Single Family Residence
Listing Status Sold
Purchase Type For Sale
Square Footage 1,886 sqft
Price per Sqft $153
Subdivision Elm Creek North
MLS Listing ID 2445971
Sold Date 03/22/24
Bedrooms 4
Full Baths 2
HOA Fees $55/mo
Originating Board actris
Year Built 2021
Annual Tax Amount $4,743
Tax Year 2023
Lot Size 4,682 Sqft
Property Description
This spacious Four Bedroom home with Two Large Living Spaces leaves plenty of room to grow into, just across the street from the Resort Style Pool to escape hot summer days! Downstairs features an Open Kitchen + Living with beautiful Quartz Counters and Dedicated Dining Space. Large Backyard with Newly Installed Deck and Cedar Awning make a great spot for grilling on the weekends! The Primary Bedroom is on the Main Floor, adjacent to the Full Bath with Quartz Counters. Upstairs you'll find the Three Secondary Bedrooms and a Full Bath across from an Extra Living Space to use as you will! Rentals allowed per HOA, making for a fantastic investment property. Reach out to schedule a showing today, and ask about Lender Incentives for a Buy Down toward your Interest Rate! *Open House Saturday 2/17 12-3pm*
Location
State TX
County Travis
Rooms
Main Level Bedrooms 1
Interior
Interior Features Quartz Counters, Primary Bedroom on Main
Heating Central, ENERGY STAR Qualified Equipment
Cooling Central Air, ENERGY STAR Qualified Equipment
Flooring See Remarks
Fireplace Y
Appliance ENERGY STAR Qualified Appliances, ENERGY STAR Qualified Dishwasher, ENERGY STAR Qualified Dryer, ENERGY STAR Qualified Refrigerator, ENERGY STAR Qualified Washer, Refrigerator, See Remarks, Stainless Steel Appliance(s), Washer/Dryer
Exterior
Exterior Feature Private Yard, See Remarks
Fence Back Yard
Pool None
Community Features Playground, Pool, See Remarks
Utilities Available Electricity Connected, Phone Available
Waterfront Description See Remarks
View See Remarks
Roof Type Composition
Accessibility See Remarks
Porch Arbor, Deck
Total Parking Spaces 2
Private Pool No
Building
Lot Description Sprinkler - Automatic, See Remarks
Faces Northwest
Foundation Slab
Sewer MUD, See Remarks
Water MUD, See Remarks
Level or Stories Two
Structure Type HardiPlank Type,See Remarks
New Construction No
Schools
Elementary Schools Neidig
Middle Schools Elgin
High Schools Elgin
School District Elgin Isd
Others
HOA Fee Include See Remarks
Restrictions See Remarks
Ownership Fee-Simple
Acceptable Financing Cash, Conventional, FHA, VA Loan, See Remarks
Tax Rate 2.877723
Listing Terms Cash, Conventional, FHA, VA Loan, See Remarks
Special Listing Condition Standard
Read Less
Want to know what your home might be worth? Contact us for a FREE valuation!

Our team is ready to help you sell your home for the highest possible price ASAP
Bought with JPAR Austin
GET MORE INFORMATION

