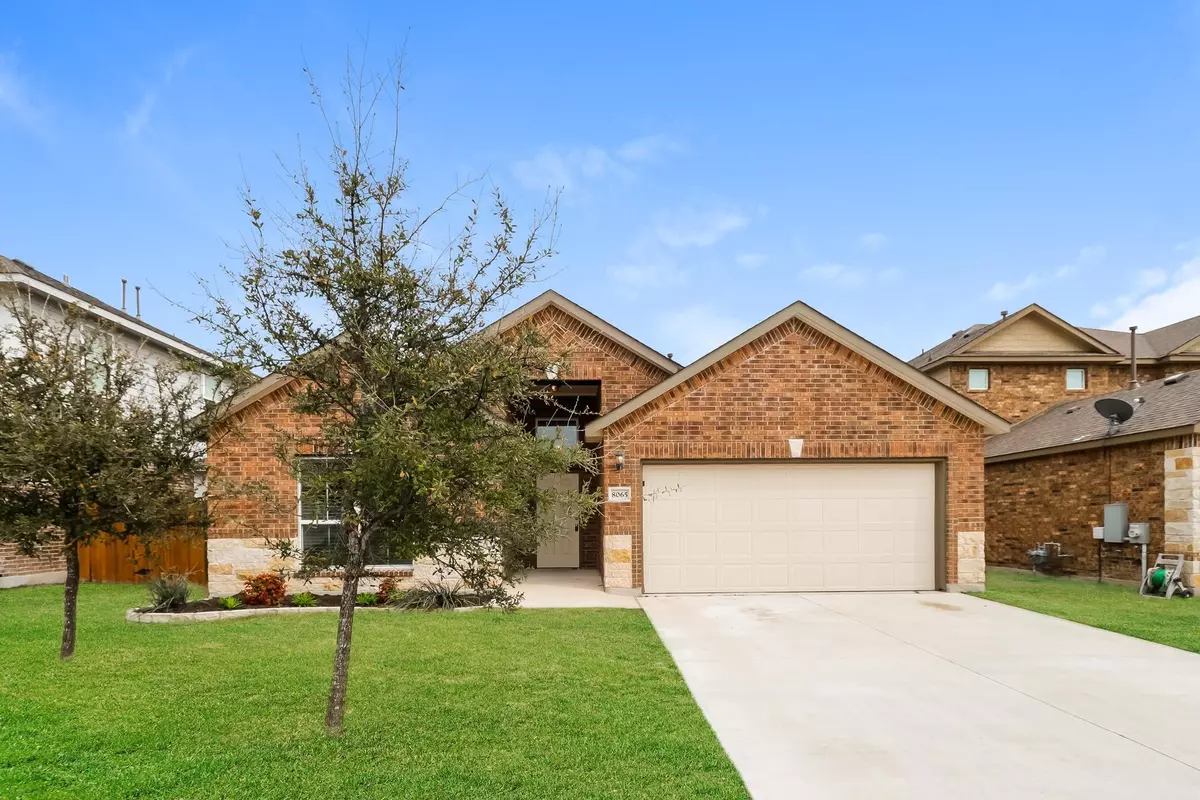$399,900
For more information regarding the value of a property, please contact us for a free consultation.
8065 Bassano DR Round Rock, TX 78665
4 Beds
3 Baths
2,304 SqFt
Key Details
Property Type Single Family Home
Sub Type Single Family Residence
Listing Status Sold
Purchase Type For Sale
Square Footage 2,304 sqft
Price per Sqft $171
Subdivision Siena Sec 26
MLS Listing ID 8203472
Sold Date 04/03/24
Bedrooms 4
Full Baths 2
Half Baths 1
HOA Fees $25/qua
Originating Board actris
Year Built 2018
Annual Tax Amount $10,090
Tax Year 2023
Lot Size 7,052 Sqft
Property Description
Welcome home to 8065 Bassano Dr in Round Rock, TX, where charm meets comfort in this beautifully appointed residence. Boasting exceptional curb appeal with a brick front, this 4 bedroom, 2.5 bathroom home invites you in with its warm ambiance and thoughtful design. Step inside to discover a cozy living room adorned with a stunning stone fireplace, perfect for gathering with loved ones on chilly evenings. The spacious layout seamlessly transitions into the heart of the home, where the updated kitchen awaits with modern amenities and ample storage space. Experience resort-style living with access to an array of community amenities, including two pools with covered pavilions for relaxing weekends, three playgrounds for the kids, soccer fields for sports enthusiasts, and two basketball courts for friendly competition. Embrace an active lifestyle with the nearby hike & bike path, ideal for morning jogs or leisurely strolls. This home has been meticulously maintained and features recent updates, including fresh interior paint, a new primary bathroom tub, and a new primary bathroom vanity. Additionally, the HVAC system has been serviced for your peace of mind. Don't miss the opportunity to make 8065 Bassano Dr your forever home and experience the best of Round Rock living.
Location
State TX
County Williamson
Rooms
Main Level Bedrooms 4
Interior
Interior Features Ceiling Fan(s), Eat-in Kitchen, Kitchen Island, Pantry, Primary Bedroom on Main
Heating Forced Air, Natural Gas
Cooling Ceiling Fan(s), Central Air
Flooring Carpet, Tile
Fireplaces Number 1
Fireplaces Type Family Room
Fireplace Y
Appliance Dishwasher, Gas Range, Microwave
Exterior
Exterior Feature Private Yard
Garage Spaces 2.0
Fence Back Yard, Wood
Pool None
Community Features Playground, Pool, Sport Court(s)/Facility
Utilities Available Electricity Available, Sewer Available, Water Available
Waterfront Description None
View None
Roof Type Shingle
Accessibility None
Porch Rear Porch
Total Parking Spaces 2
Private Pool No
Building
Lot Description None
Faces West
Foundation Slab
Sewer Public Sewer
Water Public
Level or Stories One
Structure Type Brick
New Construction No
Schools
Elementary Schools Cottonwood Creek
Middle Schools Hutto
High Schools Hutto
School District Hutto Isd
Others
HOA Fee Include Common Area Maintenance
Restrictions None
Ownership Fee-Simple
Acceptable Financing Cash, Conventional, VA Loan
Tax Rate 2.3
Listing Terms Cash, Conventional, VA Loan
Special Listing Condition Standard
Read Less
Want to know what your home might be worth? Contact us for a FREE valuation!

Our team is ready to help you sell your home for the highest possible price ASAP
Bought with Bramlett Residential

GET MORE INFORMATION

