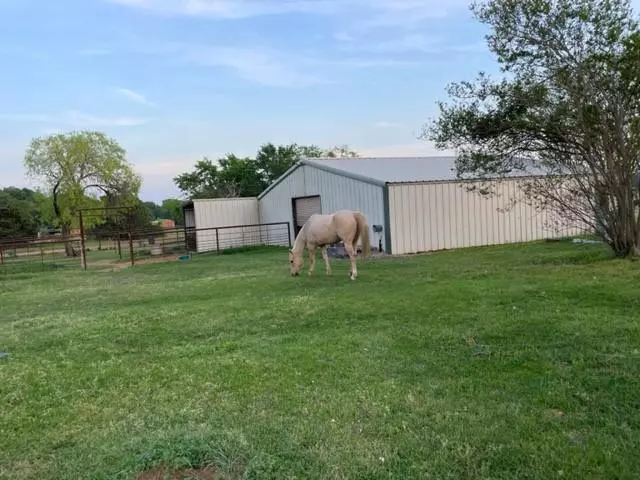$349,950
For more information regarding the value of a property, please contact us for a free consultation.
2121 Fm 1704 RD #A Elgin, TX 78621
3 Beds
2 Baths
1,612 SqFt
Key Details
Property Type Single Family Home
Sub Type Single Family Residence
Listing Status Sold
Purchase Type For Sale
Square Footage 1,612 sqft
Price per Sqft $215
Subdivision West, C A
MLS Listing ID 6473351
Sold Date 04/17/24
Style 1st Floor Entry
Bedrooms 3
Full Baths 2
Originating Board actris
Year Built 1996
Tax Year 2022
Lot Size 1.000 Acres
Property Description
This property is a hidden gem with lots to offer. 1 acre of country life with the ability to quickly get to Bastrop, Elgin, Manor or Austin. 3 bedrooms the 3rd is a loft bedroom with a closet, separate eating nook open to the spacious family room boasting a floor to ceiling stone fireplace. Enjoy the peace and quiet of the country while you float in your own pool or enjoy time with your animals. This property offers approximately 2000 sq ft of barns, stalls and pens, rollup Garage doors. There is electric and water to the barn. 20X14 Storage shed with 2 lofts conveys. A/C Replaced 2020, Roof replaced 2018. Washer/Dryer. Unrestricted Property.
The pool has a new pump and a timer with freeze protection and a large spacious deck. Large trees and beautiful fruit trees. Don't miss out on this opportunity. A/C replaced 2020 carries warranty. Washer/Dryer convey.
Location
State TX
County Bastrop
Rooms
Main Level Bedrooms 1
Interior
Interior Features Ceiling Fan(s), High Ceilings, Tile Counters, Electric Dryer Hookup, Interior Steps, Primary Bedroom on Main, Walk-In Closet(s), Washer Hookup
Heating Central, Electric, Fireplace(s), Zoned
Cooling Ceiling Fan(s), Central Air, Electric
Flooring Laminate, Linoleum, Tile
Fireplaces Number 1
Fireplaces Type Family Room, Stone
Fireplace Y
Appliance Cooktop, Dishwasher, Electric Cooktop, Free-Standing Electric Range
Exterior
Exterior Feature Gutters Partial
Fence Fenced, Pipe
Pool Above Ground, Filtered, Private
Community Features None
Utilities Available Above Ground, Electricity Connected, Sewer Connected, Water Connected, See Remarks
Waterfront Description None
View Rural
Roof Type Composition
Accessibility None
Porch Covered, Front Porch, Side Porch
Private Pool Yes
Building
Lot Description Cleared, Level, Native Plants, Private, Private Maintained Road, Road Maintenance Agreement
Faces Northeast
Foundation Slab
Sewer Septic Tank
Water Public
Level or Stories Two
Structure Type Brick,HardiPlank Type,Attic/Crawl Hatchway(s) Insulated
New Construction No
Schools
Elementary Schools Elgin
Middle Schools Elgin
High Schools Elgin
School District Elgin Isd
Others
HOA Fee Include See Remarks
Restrictions None
Ownership Fee-Simple
Acceptable Financing Cash, Conventional, FHA
Tax Rate 1.81
Listing Terms Cash, Conventional, FHA
Special Listing Condition Standard
Read Less
Want to know what your home might be worth? Contact us for a FREE valuation!

Our team is ready to help you sell your home for the highest possible price ASAP
Bought with Levi Rodgers Real Estate Group
GET MORE INFORMATION

