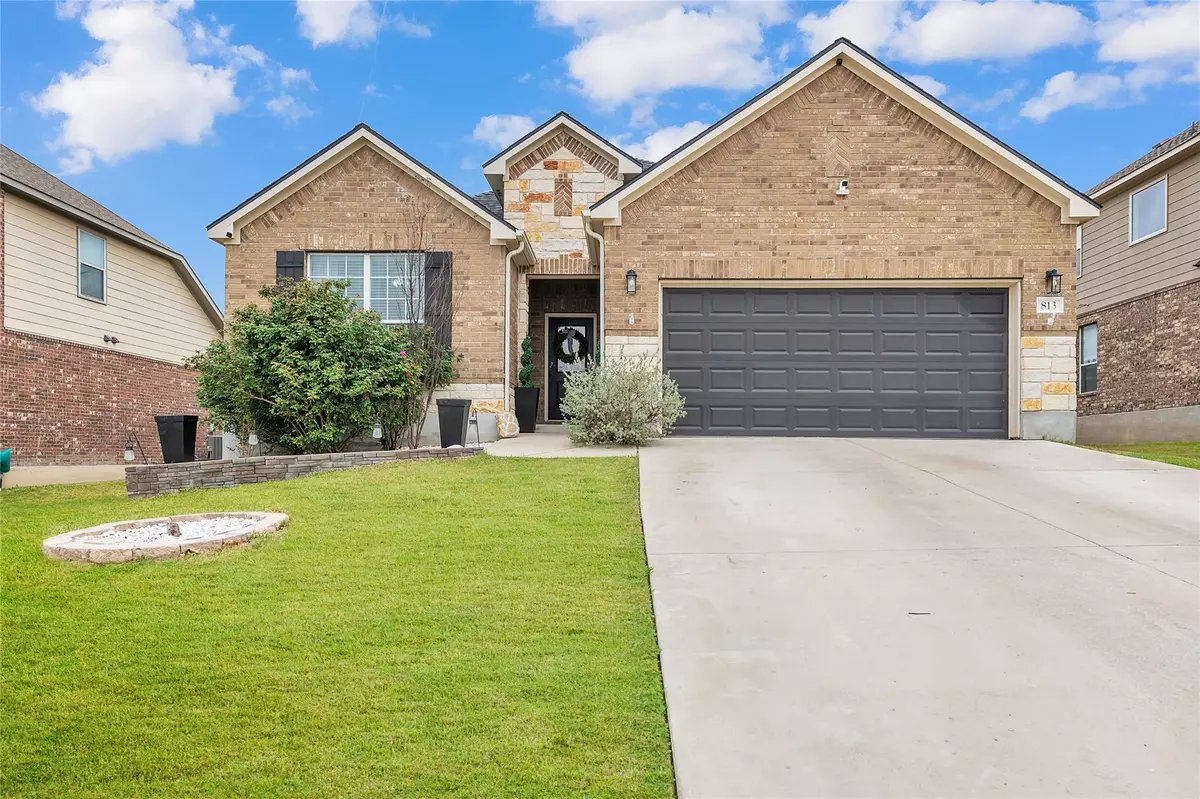$399,900
For more information regarding the value of a property, please contact us for a free consultation.
813 Olive LN Harker Heights, TX 76548
4 Beds
3 Baths
2,850 SqFt
Key Details
Property Type Single Family Home
Sub Type Single Family Residence
Listing Status Sold
Purchase Type For Sale
Square Footage 2,850 sqft
Price per Sqft $140
Subdivision Tuscany Meadows Ph 1
MLS Listing ID 6408163
Sold Date 04/29/24
Bedrooms 4
Full Baths 3
Originating Board actris
Year Built 2015
Annual Tax Amount $6,362
Tax Year 2023
Lot Size 7,200 Sqft
Property Description
Welcome to your dream home in the Tuscany Meadows community! This beautifully maintained 4-bedroom, 3-bathroom residence exudes elegance and comfort, offering a perfect blend of spaciousness and functionality. Upon entering, you'll be captivated by the 20-foot ceilings. Off the foyer, discover a private bedroom and full bath, providing flexibility for guests or multigenerational living arrangements, complete with ample storage for added convenience. Entertain in style in the formal dining area, elegantly tucked off the hallway for privacy, yet easily accessible from the kitchen. Speaking of the kitchen, prepare to be impressed by the recently remodeled culinary haven featuring a sprawling island, granite countertops, and brand-new stainless-steel appliances. With an inviting eat-in area and additional seating at the island, this kitchen is truly the heart of the home, seamlessly flowing into the cozy living area for effortless entertaining. A charming built-in office nook offers the perfect solution for crafting or remote work. Retreat to the lavish master suite boasting abundant natural light, no carpet, and a ensuite bath featuring a sumptuous soaking tub, oversized stand-up shower, and double vanity. The expansive master closet comes equipped with built-ins, ensuring ample storage for all your wardrobe essentials. Upstairs, a spacious game or bonus room awaits, providing endless possibilities for recreation and relaxation. Two generously sized bedrooms with walk-in closets share a well-appointed bathroom, catering to the needs of the entire family. Step outside to the backyard oasis, featuring a covered patio space and additional concrete patio area, perfect for outdoor entertaining. Conveniently located near Stillhouse Lake and a short 15-minute drive to Fort Cavazos, this home offers the ideal combination of tranquility and accessibility. Don't miss out on the opportunity to make this residence your forever home.
Location
State TX
County Bell
Rooms
Main Level Bedrooms 2
Interior
Interior Features Breakfast Bar, Ceiling Fan(s), High Ceilings, Granite Counters, Crown Molding, Double Vanity, Electric Dryer Hookup, Eat-in Kitchen, Entrance Foyer, French Doors, High Speed Internet, In-Law Floorplan, Kitchen Island, Multiple Dining Areas, Multiple Living Areas, Open Floorplan, Pantry, Primary Bedroom on Main, Recessed Lighting, Smart Home, Walk-In Closet(s), Washer Hookup
Heating Central, Electric
Cooling Ceiling Fan(s), Central Air
Flooring Carpet, Tile, Vinyl
Fireplace Y
Appliance Built-In Electric Oven, Cooktop, Dishwasher, Disposal, Microwave, Double Oven, Refrigerator, Stainless Steel Appliance(s), Vented Exhaust Fan
Exterior
Exterior Feature See Remarks
Garage Spaces 2.0
Fence Back Yard, Wood
Pool None
Community Features None
Utilities Available Electricity Available, High Speed Internet, Water Available
Waterfront Description None
View Neighborhood
Roof Type Shingle
Accessibility None
Porch Covered
Total Parking Spaces 4
Private Pool No
Building
Lot Description City Lot, Curbs, Sprinkler - Automatic, Sprinkler - In Rear, Sprinkler - In Front, Sprinkler - Side Yard
Faces South
Foundation Slab
Sewer Public Sewer
Water Public
Level or Stories Two
Structure Type Brick,HardiPlank Type
New Construction No
Schools
Elementary Schools Maude Moore Wood
Middle Schools Nolan
High Schools Harker Heights
School District Killeen Isd
Others
Restrictions None
Ownership See Remarks
Acceptable Financing Cash, Conventional, FHA, VA Loan
Tax Rate 1.77
Listing Terms Cash, Conventional, FHA, VA Loan
Special Listing Condition Standard
Read Less
Want to know what your home might be worth? Contact us for a FREE valuation!

Our team is ready to help you sell your home for the highest possible price ASAP
Bought with Non Member
GET MORE INFORMATION

