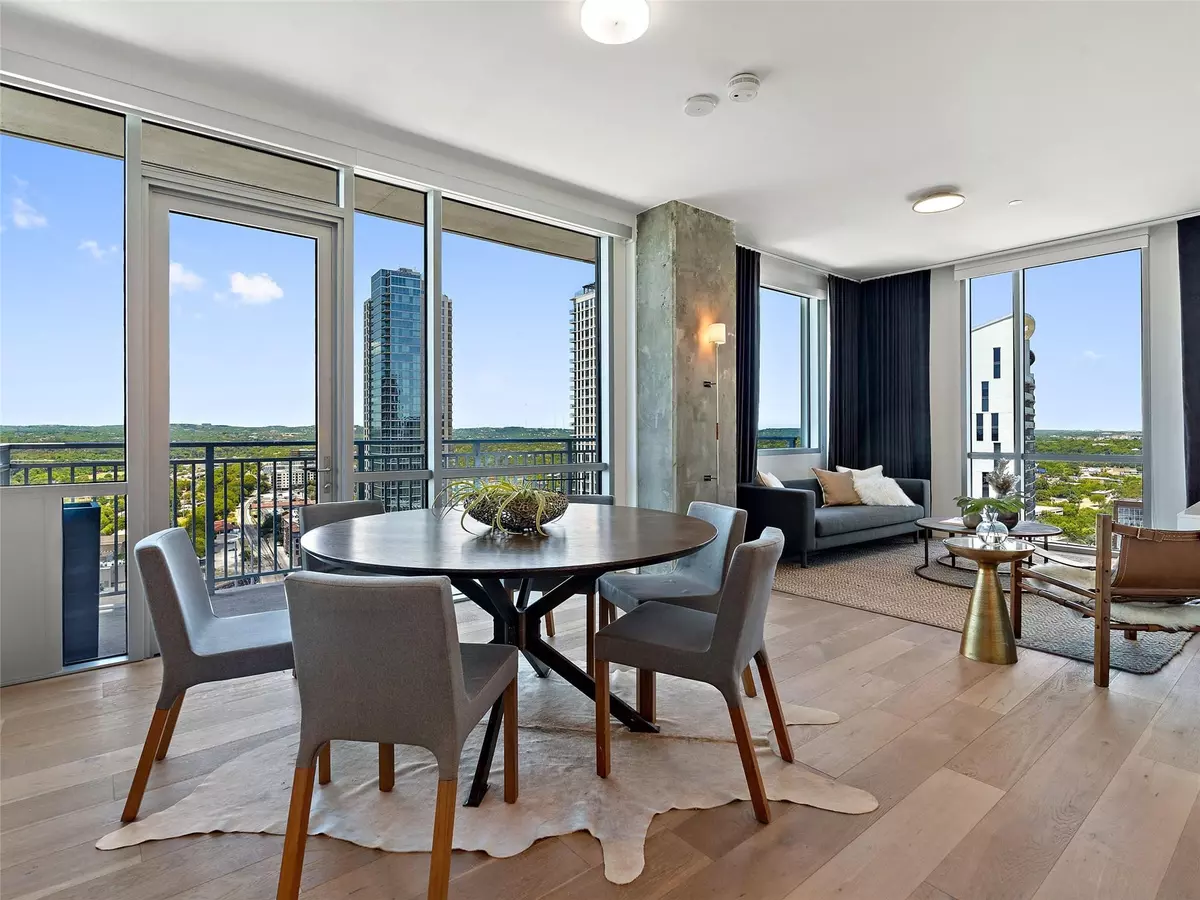$1,450,000
For more information regarding the value of a property, please contact us for a free consultation.
222 West Ave #2312 Austin, TX 78701
2 Beds
2 Baths
1,322 SqFt
Key Details
Property Type Condo
Sub Type Condominium
Listing Status Sold
Purchase Type For Sale
Square Footage 1,322 sqft
Price per Sqft $1,096
Subdivision Seaholm Residences Residential
MLS Listing ID 4216524
Sold Date 05/10/24
Style Single level Floor Plan
Bedrooms 2
Full Baths 2
HOA Fees $1,039/mo
Originating Board actris
Year Built 2014
Annual Tax Amount $19,323
Tax Year 2023
Lot Size 374 Sqft
Property Description
Welcome to Seaholm Condominiums residence #2312. This contemporary condo offers an unparalleled blend of luxury and convenience, boasting breathtaking panoramic views of Ladybird Lake, The Capitol, Zilker Park and Hill Coungry. Step inside to discover a meticulously designed living space adorned with sleek finishes and modern amenities. The open-concept layout seamlessly integrates the living, dining, and kitchen areas, creating an inviting ambiance ideal for both relaxation and entertaining. The gourmet kitchen is a chef's delight, featuring premium stainless steel appliances, marble countertops, and ample cabinet storage. Whether you're whipping up a quick meal or hosting a dinner party, this culinary haven offers both functionality and sophistication. Retreat to the spacious bedroom, where comfort meets elegance. Unwind in the luxurious en-suite bathroom, complete with a sleek vanity, soaking tub, and separate glass-enclosed shower. A generously sized walk-in closet provides ample storage space, ensuring your belongings are neatly organized. Outside, a private balcony beckons you to relax and savor the stunning views, offering the perfect spot to enjoy your morning coffee or evening cocktail. Residents of The Seaholm enjoy an array of upscale amenities, including a state-of-the-art fitness center, sparkling swimming pool, and 24-hour concierge service. With its prime location in the heart of the city, this condominium offers easy access to top-rated restaurants, boutiques, entertainment venues, and cultural attractions, providing an unparalleled urban living experience.
Location
State TX
County Travis
Rooms
Main Level Bedrooms 2
Interior
Interior Features Ceiling Fan(s), Stone Counters, Eat-in Kitchen, Open Floorplan, Primary Bedroom on Main
Heating Central
Cooling Central Air
Flooring Wood
Fireplace Y
Appliance Built-In Gas Oven, Built-In Gas Range, Dishwasher, Exhaust Fan, Washer/Dryer Stacked
Exterior
Exterior Feature Balcony
Garage Spaces 2.0
Fence None
Pool Above Ground, None
Community Features BBQ Pit/Grill, Bike Storage/Locker, Concierge, Dog Park, Fitness Center, Pool
Utilities Available Above Ground
Waterfront Description Lake Front
View Creek/Stream, Hill Country, Lake
Roof Type Membrane
Accessibility See Remarks
Porch Covered
Total Parking Spaces 2
Private Pool No
Building
Lot Description City Lot
Faces Northwest
Foundation Concrete Perimeter
Sewer Public Sewer
Water Public
Level or Stories One
Structure Type Concrete
New Construction No
Schools
Elementary Schools Mathews
Middle Schools O Henry
High Schools Austin
School District Austin Isd
Others
HOA Fee Include Common Area Maintenance,Maintenance Grounds,Trash
Restrictions None
Ownership Fee-Simple
Acceptable Financing Cash, Conventional
Tax Rate 1.8092
Listing Terms Cash, Conventional
Special Listing Condition Standard
Read Less
Want to know what your home might be worth? Contact us for a FREE valuation!

Our team is ready to help you sell your home for the highest possible price ASAP
Bought with Compass RE Texas, LLC

GET MORE INFORMATION

