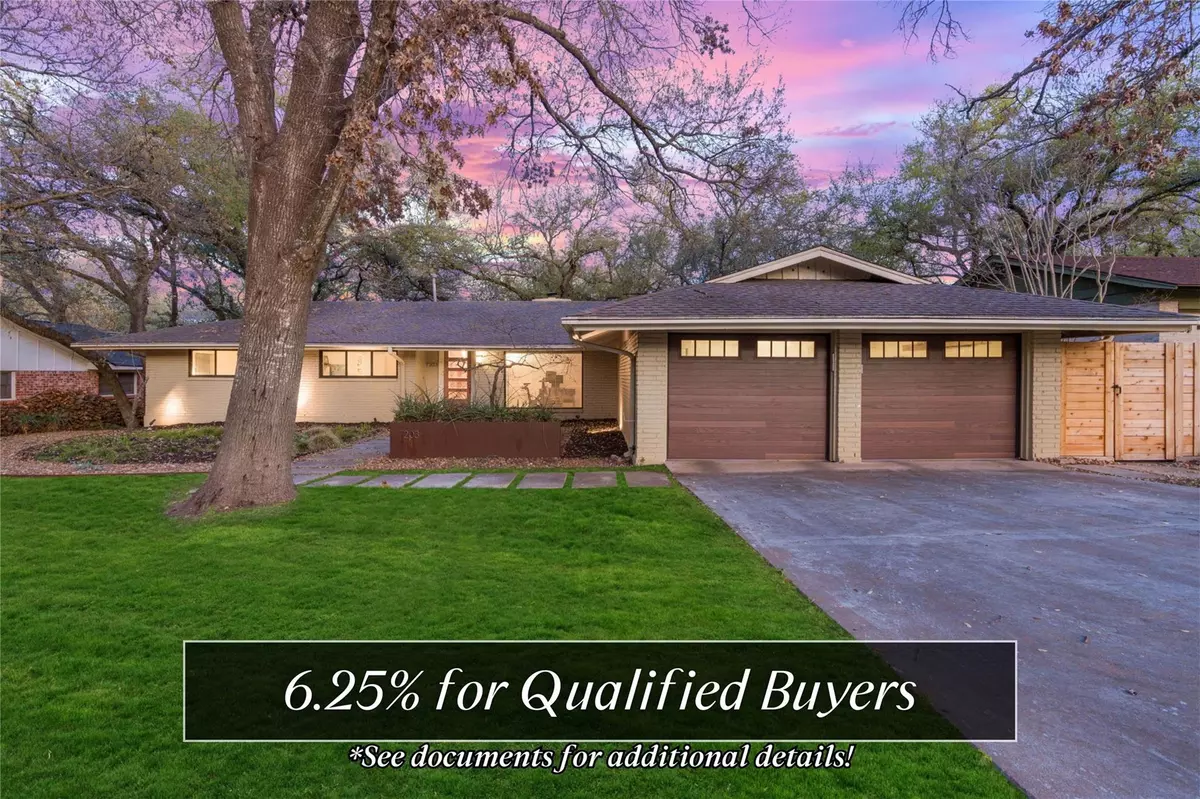$1,000,000
For more information regarding the value of a property, please contact us for a free consultation.
7203 Mesa DR Austin, TX 78731
4 Beds
3 Baths
2,400 SqFt
Key Details
Property Type Single Family Home
Sub Type Single Family Residence
Listing Status Sold
Purchase Type For Sale
Square Footage 2,400 sqft
Price per Sqft $385
Subdivision Highland Hills Northwest Sec 01
MLS Listing ID 9971461
Sold Date 06/11/24
Bedrooms 4
Full Baths 2
Half Baths 1
Originating Board actris
Year Built 1965
Annual Tax Amount $7,387
Tax Year 2010
Lot Size 0.258 Acres
Lot Dimensions .26 acres
Property Description
Experience the epitome of Austin living in the coveted Northwest Hills neighborhood feeding into top-rated Doss Elementary School. This home is thoughtfully updated to resonate with today's discerning buyers while preserving it's timeless appeal. Step into a modern oasis where style meets the warmth of tradition. Massive picture windows showcase the majestic old-growth Live Oak trees infusing the interior with natural light. The expansive open floor plan is perfect for both intimate gatherings & entertaining, featuring a stunning fireplace with a floor-to-ceiling white brick façade & wood beam mantle. Warm wood plank floors grace the main living areas & primary bedroom, while double doors take you to the spacious backyard. The chef-inspired kitchen boasts chic white cabinetry, stainless steel appliances, & striking blue multi-tone stacked glass tile backsplash, illuminated by pendant lighting. An expanded hallway lined with built-ins invites you to showcase your favorite books, collectibles, or art pieces. The primary ensuite exudes luxury and space, offering room for a king-sized bed, seating area, & more. Relax and rejuvenate in the open & airy primary ensuite, featuring a dual vanity, chic white cabinets & complimentary blue-tone tile. Additional highlights: contemporary lighting, plumbing fixtures, & hardware throughout. Outside, the landscaped yard boasts modern architectural planters, exterior lighting, & a generously sized patio shaded by sprawling oak trees. Conveniently located near award-winning schools, major grocers such as HEB & Central Market & an abundance of shopping options at the Domain & beyond. Explore nearby Bull Creek Park's hiking trails and immerse yourself in the natural beauty that Austin has to offer. Don't miss your chance to experience the heart of Austin at its finest. To access disclosures & other details about this property, go to: ?https://wkf.ms/3TFQvrJ
Location
State TX
County Travis
Rooms
Main Level Bedrooms 4
Interior
Interior Features High Ceilings, Vaulted Ceiling(s), Multiple Dining Areas, Pantry, Primary Bedroom on Main
Heating Central, Electric
Cooling Central Air
Flooring Bamboo
Fireplaces Number 1
Fireplaces Type Great Room
Fireplace Y
Appliance Dishwasher, Disposal, Free-Standing Gas Range, RNGHD, Stainless Steel Appliance(s)
Exterior
Exterior Feature Private Yard
Garage Spaces 2.0
Fence Privacy, Wood
Pool None
Community Features Curbs, Sidewalks
Utilities Available Above Ground, Electricity Available, Natural Gas Available
Waterfront Description None
View None
Roof Type Composition
Accessibility None
Porch Patio
Total Parking Spaces 4
Private Pool No
Building
Lot Description Interior Lot, Level, Public Maintained Road, Sprinkler - Automatic, Sprinkler - In Rear, Sprinkler - In Front, Trees-Large (Over 40 Ft), Many Trees
Faces Northwest
Foundation Slab
Sewer Public Sewer
Water Public
Level or Stories One
Structure Type Masonry – All Sides
New Construction No
Schools
Elementary Schools Doss (Austin Isd)
Middle Schools Murchison
High Schools Anderson
School District Austin Isd
Others
Restrictions Deed Restrictions
Ownership Fee-Simple
Acceptable Financing Cash, Conventional, VA Loan
Tax Rate 1.8092
Listing Terms Cash, Conventional, VA Loan
Special Listing Condition Standard
Read Less
Want to know what your home might be worth? Contact us for a FREE valuation!

Our team is ready to help you sell your home for the highest possible price ASAP
Bought with Compass RE Texas, LLC
GET MORE INFORMATION

