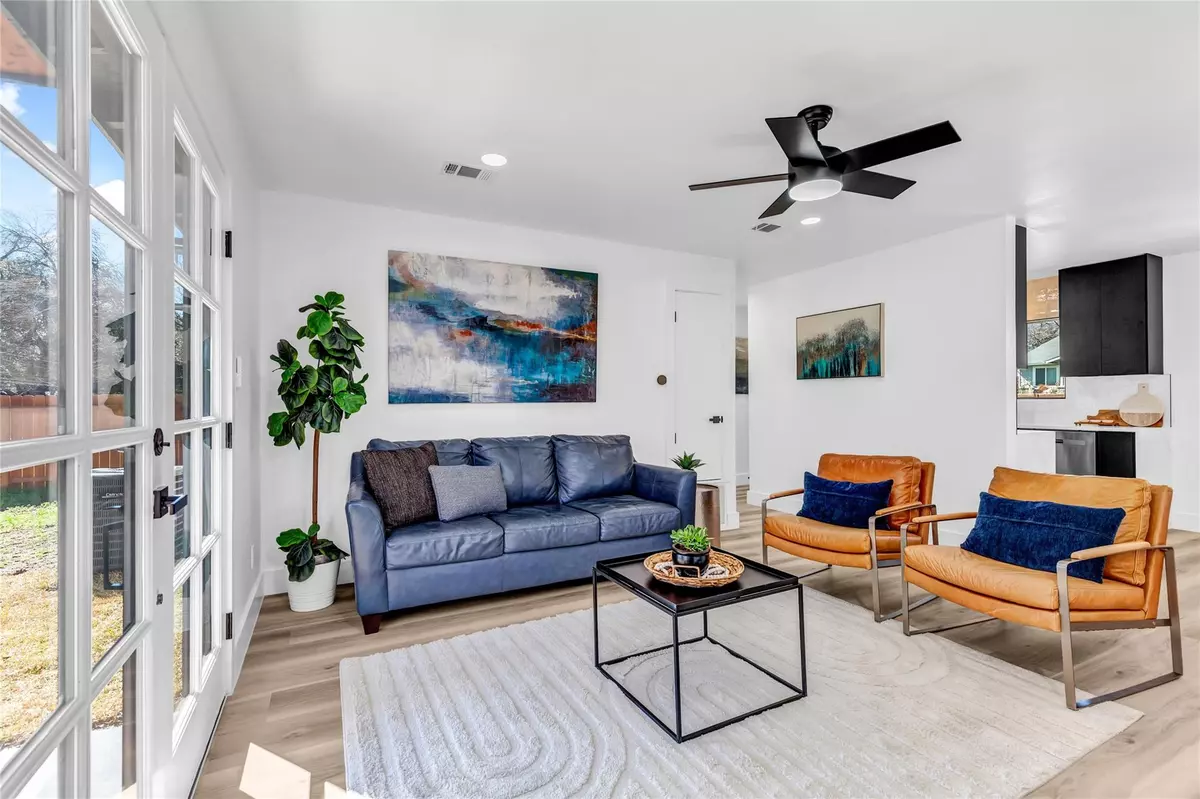$399,900
For more information regarding the value of a property, please contact us for a free consultation.
5513 Darlington LN Austin, TX 78723
3 Beds
2 Baths
981 SqFt
Key Details
Property Type Single Family Home
Sub Type Single Family Residence
Listing Status Sold
Purchase Type For Sale
Square Footage 981 sqft
Price per Sqft $397
Subdivision Windsor Park Hills Sec 01
MLS Listing ID 2736822
Sold Date 06/25/24
Style 1st Floor Entry
Bedrooms 3
Full Baths 2
Originating Board actris
Year Built 1962
Annual Tax Amount $8,211
Tax Year 2023
Lot Size 8,437 Sqft
Property Description
Welcome to your fully updated dream home in a quiet neighborhood, carefully crafted by a designer with a keen eye for beautiful finishes. Every aspect of this home has been thoughtfully chosen to create a modern yet timeless atmosphere.
Step into the stylish kitchen, featuring sleek cabinets with soft-close drawers and stainless steel appliances. The bathrooms are equally impressive, with designs that will leave you amazed. Outside, the nearly 0.2-acre backyard beckons with its majestic oak tree, offering shade and character as you entertain friends and family on the brand-new covered patio. This outdoor oasis is the perfect setting for creating cherished memories. In addition to its stunning interior and outdoor spaces, this home has undergone extensive upgrades, including: New roof, New siding, New fence, All new PVC plumbing, New windows and doors, New clean water lines, New water heater, New driveway and walkway to the house, and many more (please refer to the list of upgrades.
Conveniently located just minutes from HEB, the Little Walnut Creek Greenbelt, Morris Williams Golf Course, and the vibrant shops at Mueller, this home offers easy access to 290 and 183, ensuring a quick commute to the airport, Domain, downtown, and UT.
Don't miss out on the chance to make this special home yours. Schedule a viewing today and experience the comfort and convenience it has to offer.
Location
State TX
County Travis
Rooms
Main Level Bedrooms 3
Interior
Interior Features Quartz Counters, No Interior Steps, Primary Bedroom on Main
Heating Central
Cooling Ceiling Fan(s), Central Air
Flooring Tile, Vinyl
Fireplaces Type None
Fireplace Y
Appliance Gas Range, Microwave, Free-Standing Gas Oven, Free-Standing Gas Range, Refrigerator
Exterior
Exterior Feature No Exterior Steps, Private Yard
Fence Back Yard, Full, Privacy, Wood
Pool None
Community Features None
Utilities Available Electricity Available, Sewer Available, Water Available
Waterfront Description None
View None
Roof Type Shingle
Accessibility None
Porch Covered, Patio
Total Parking Spaces 2
Private Pool No
Building
Lot Description Back Yard, Front Yard, Level, Trees-Large (Over 40 Ft)
Faces Northwest
Foundation Slab
Sewer Public Sewer
Water Public
Level or Stories One
Structure Type Wood Siding,Stone
New Construction No
Schools
Elementary Schools Pecan Springs
Middle Schools Pearce Middle
High Schools Austin
School District Austin Isd
Others
Restrictions None
Ownership Fee-Simple
Acceptable Financing Cash, Conventional, FHA, VA Loan
Tax Rate 1.97
Listing Terms Cash, Conventional, FHA, VA Loan
Special Listing Condition Standard
Read Less
Want to know what your home might be worth? Contact us for a FREE valuation!

Our team is ready to help you sell your home for the highest possible price ASAP
Bought with Moreland Properties
GET MORE INFORMATION

