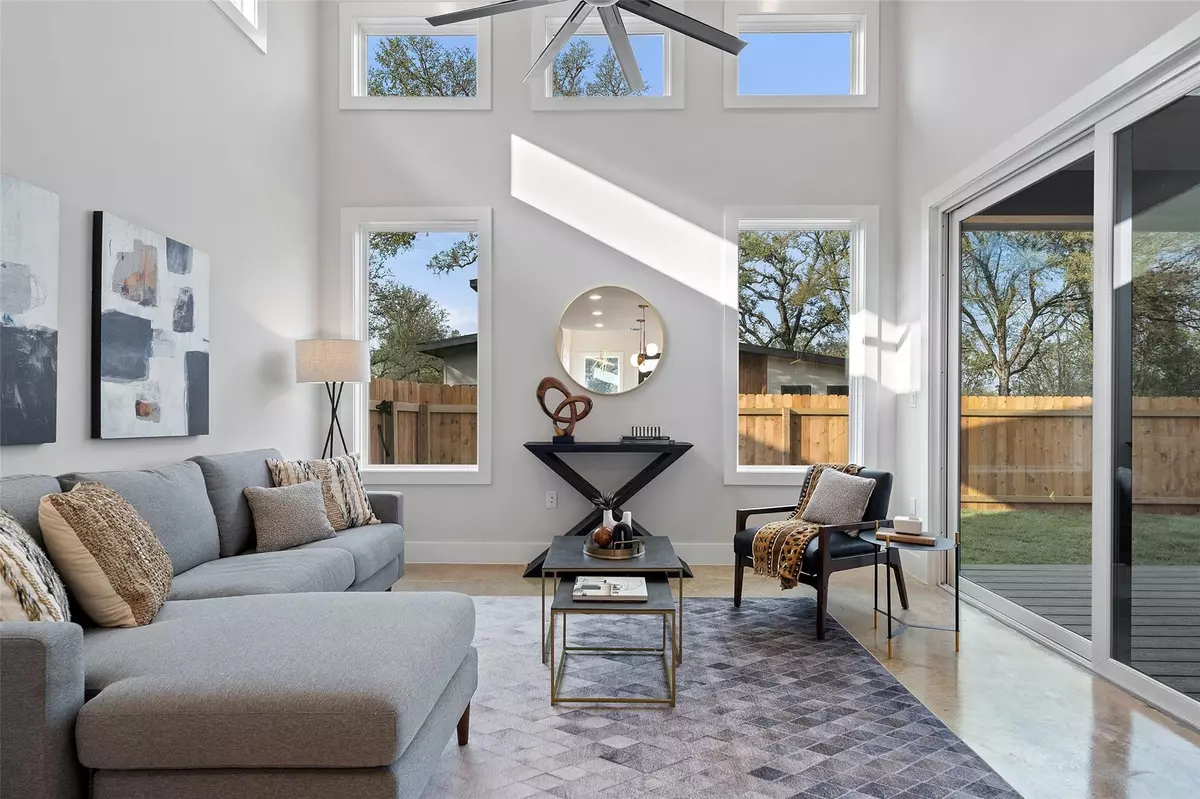$660,000
For more information regarding the value of a property, please contact us for a free consultation.
3614 Pennsylvania Ave #2 Austin, TX 78721
2 Beds
3 Baths
1,100 SqFt
Key Details
Property Type Single Family Home
Sub Type Single Family Residence
Listing Status Sold
Purchase Type For Sale
Square Footage 1,100 sqft
Price per Sqft $579
Subdivision Huston Sam Heights
MLS Listing ID 2779082
Sold Date 05/20/24
Style 1st Floor Entry
Bedrooms 2
Full Baths 2
Half Baths 1
Originating Board actris
Year Built 2023
Annual Tax Amount $6,300
Tax Year 2023
Lot Size 3,963 Sqft
Property Description
A QUIET and private Cul-de-sac, surrounded by large Oaks and green space, makes you forget you are just minutes
from downtown. This fully custom modern design, with an open floor plan and vaulted ceilings, opens up to a large
covered porch. Great for entertaining! Property line is 15 feet from the back of the unit (see attached survey). PLEASE
SEE CONDO PLAT FOR PROPERTY BOUNDARIES! Studio Momentum - Architect Dawn Hearn - Interior Design
Location
State TX
County Travis
Interior
Interior Features High Ceilings, Quartz Counters, Recessed Lighting, Smart Thermostat, Washer Hookup
Heating Electric, Exhaust Fan
Cooling Ceiling Fan(s), Central Air
Flooring Concrete, Wood
Fireplaces Type None
Fireplace Y
Appliance Built-In Electric Oven, Built-In Range, Dishwasher, Disposal, Exhaust Fan, Gas Range, Electric Oven, RNGHD, Tankless Water Heater
Exterior
Exterior Feature Balcony, Uncovered Courtyard, Dog Run, Exterior Steps, Gutters Full
Garage Spaces 1.0
Fence Back Yard
Pool None
Community Features Street Lights
Utilities Available Cable Available, Electricity Connected, High Speed Internet, Natural Gas Connected, Sewer Connected, Water Connected
Waterfront Description None
View Trees/Woods
Roof Type Metal
Accessibility Central Living Area, Common Area, Accessible Kitchen, Accessible Kitchen Appliances
Porch Covered, Front Porch, Rear Porch
Total Parking Spaces 3
Private Pool No
Building
Lot Description Back Yard, Cul-De-Sac, Front Yard, Interior Lot, Public Maintained Road, Sprinkler - In-ground
Faces Southeast
Foundation Slab
Sewer Public Sewer
Water Public
Level or Stories Two
Structure Type Cedar,HardiPlank Type,Spray Foam Insulation
New Construction Yes
Schools
Elementary Schools Sims
Middle Schools Garcia
High Schools Akins
School District Austin Isd
Others
HOA Fee Include See Remarks
Restrictions City Restrictions
Ownership Fee-Simple
Acceptable Financing Cash, Conventional, FHA, VA Loan
Tax Rate 2.17
Listing Terms Cash, Conventional, FHA, VA Loan
Special Listing Condition Standard
Read Less
Want to know what your home might be worth? Contact us for a FREE valuation!

Our team is ready to help you sell your home for the highest possible price ASAP
Bought with eXp Realty, LLC
GET MORE INFORMATION

