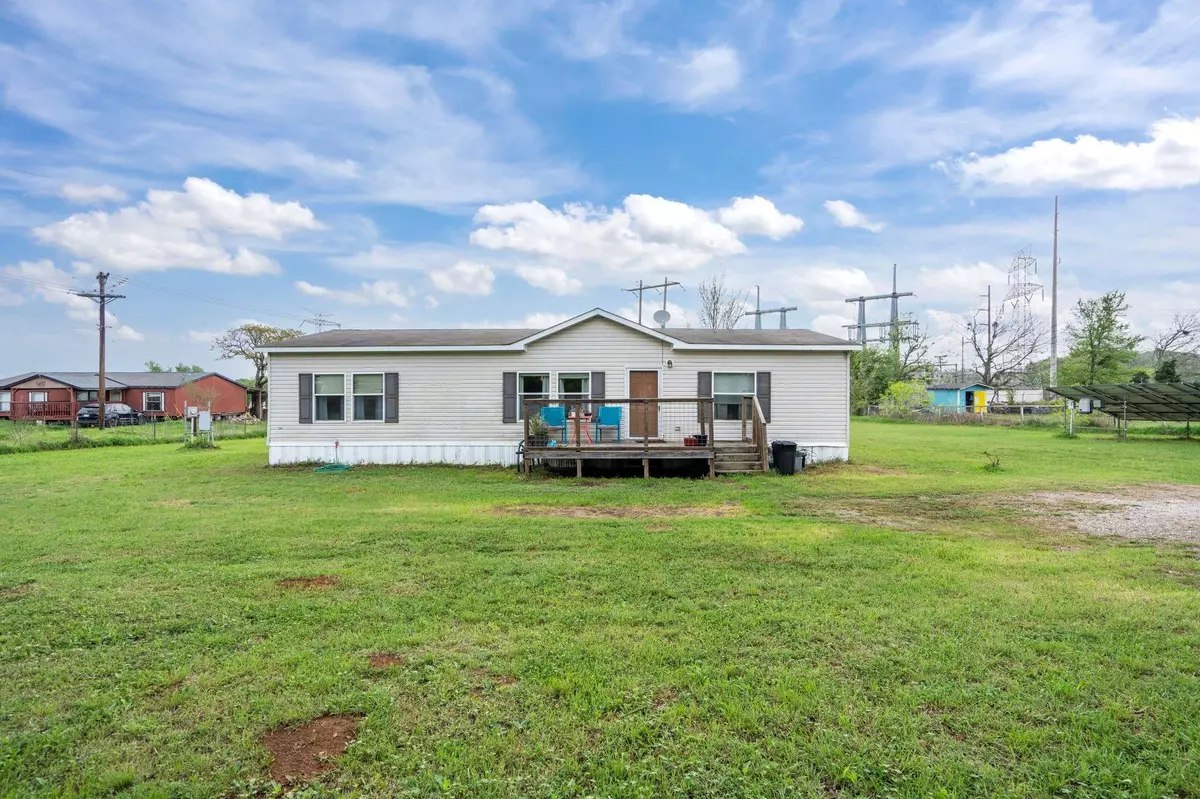$195,000
For more information regarding the value of a property, please contact us for a free consultation.
113 Norwood LN Elgin, TX 78621
3 Beds
2 Baths
1,456 SqFt
Key Details
Property Type Mobile Home
Sub Type Mobile Home
Listing Status Sold
Purchase Type For Sale
Square Footage 1,456 sqft
Price per Sqft $125
Subdivision Norwood Lane Sub
MLS Listing ID 4876279
Sold Date 06/28/24
Bedrooms 3
Full Baths 2
Originating Board actris
Year Built 2014
Annual Tax Amount $1,452
Tax Year 2023
Lot Size 0.889 Acres
Property Description
Cash only for mobile home. Solar panels convey! Welcome to 113 Norwood, a delightful mobile home nestled on a spacious and open piece of land in the heart of Elgin, TX. This beautifully maintained residence offers a perfect blend of comfort and convenience, making it an ideal choice for those seeking a peaceful retreat without sacrificing access to city amenities.
Property Highlights:
Spacious Living: This home features a well-designed layout with 3 bedrooms and 2 bathrooms, providing ample space for relaxation and privacy.
Open Land: Situated on a generous plot, the property offers plenty of outdoor space for gardening, entertaining, or simply enjoying the serene surroundings.
Convenient Location: Located close to major amenities, residents will enjoy easy access to shopping, dining, and entertainment options that Elgin has to offer.
Well-Maintained: Pride of ownership is evident throughout this mobile home, with thoughtful updates and maintenance ensuring a move-in ready condition.
Whether you're a first-time homebuyer or looking for a comfortable and affordable living option, 113 Norwood presents a fantastic opportunity to experience the best of Elgin living. Don't miss out on this charming home that combines the tranquility of countryside living with the convenience of city life.
Location
State TX
County Bastrop
Rooms
Main Level Bedrooms 3
Interior
Interior Features Ceiling Fan(s), Primary Bedroom on Main
Heating Central
Cooling Central Air
Flooring Carpet, Vinyl
Fireplace Y
Appliance Electric Oven
Exterior
Exterior Feature None
Fence Wire
Pool Above Ground
Community Features None
Utilities Available Electricity Connected, High Speed Internet, Sewer Connected
Waterfront Description None
View None
Roof Type Composition
Accessibility None
Porch Porch
Total Parking Spaces 2
Private Pool Yes
Building
Lot Description Trees-Small (Under 20 Ft)
Faces South
Foundation Raised
Sewer Septic Tank
Water Public
Level or Stories One
Structure Type Vinyl Siding
New Construction No
Schools
Elementary Schools Elgin
Middle Schools Elgin
High Schools Elgin
School District Elgin Isd
Others
Restrictions Zoning
Ownership Fee-Simple
Acceptable Financing Cash
Tax Rate 2.15
Listing Terms Cash
Special Listing Condition Standard
Read Less
Want to know what your home might be worth? Contact us for a FREE valuation!

Our team is ready to help you sell your home for the highest possible price ASAP
Bought with RE/MAX Vision

GET MORE INFORMATION

