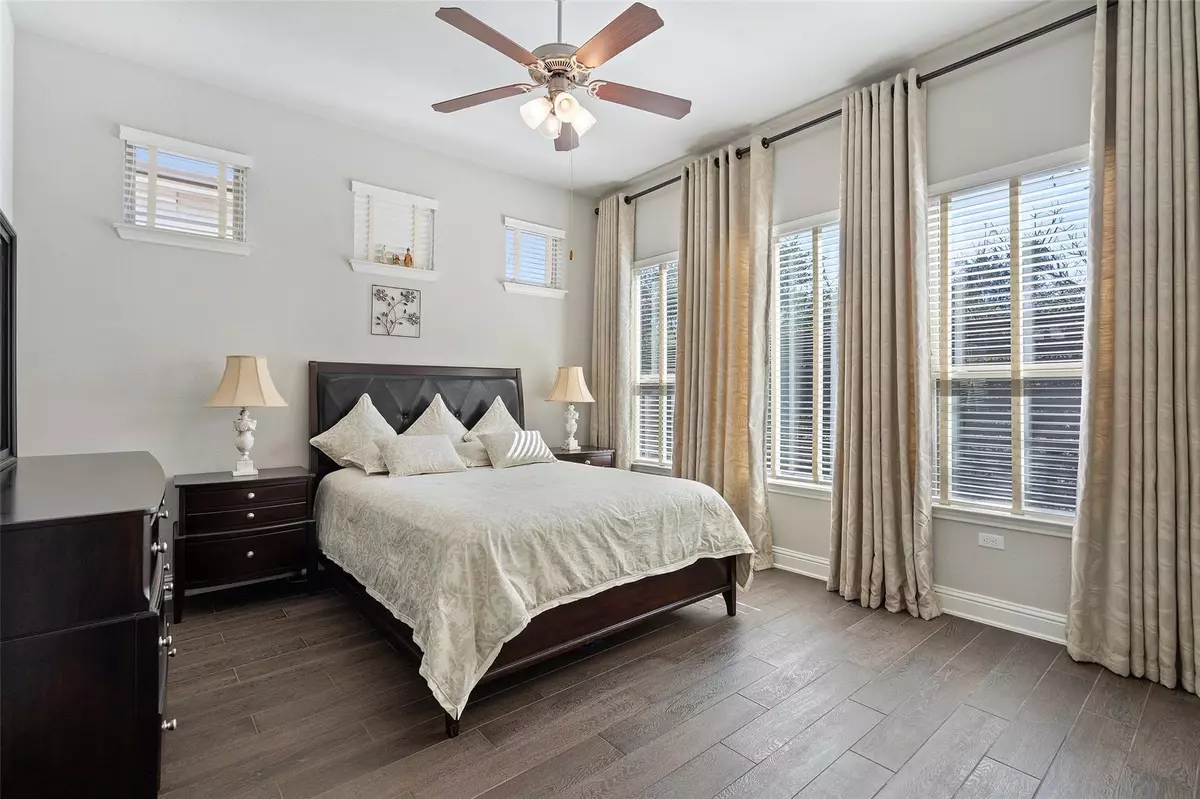$575,000
For more information regarding the value of a property, please contact us for a free consultation.
10703 Twisted Elm DR Austin, TX 78726
3 Beds
3 Baths
1,843 SqFt
Key Details
Property Type Condo
Sub Type Condominium
Listing Status Sold
Purchase Type For Sale
Square Footage 1,843 sqft
Price per Sqft $306
Subdivision Preserve At Four Points Centre
MLS Listing ID 8914985
Sold Date 07/03/24
Style Single level Floor Plan,No Adjoining Neighbor
Bedrooms 3
Full Baths 3
HOA Fees $167/mo
Originating Board actris
Year Built 2015
Annual Tax Amount $10,269
Tax Year 2023
Lot Size 8,341 Sqft
Property Description
MOTIVATED SELLER!
Enjoy Easy-Living and Convenience in this Charming 1,843 sq. ft. Home located in the Preserve at Four Points that boasts 3 Bedrooms, 3 Full Bathrooms, a Separate Dining Room + Office/Flex Space. This young, 2015 build has an Open-Concept Layout, High Ceilings, Ceiling Fans & Recessed Lighting. The Chef's Kitchen has a Large Island w/Stone Countertop that's perfect for a combination Breakfast Bar and Food Preparation Space. All Stainless Steel Appliances include a Gas Cooktop, Self-Cleaning Oven, Large Side-by-Side Refrigerator w/Big Bottom Freezer Drawer & Ice-Maker, Built-In Microwave and Dishwasher. All Bathrooms and Living Areas have attractive Tiling! The Primary Bedroom has a Walk-In Closet AND 2 Light Exposures including high Picture Windows & Double Hung Windows bringing in the sunshine that plays on its Spaciousness. The Primary Bathroom is Gorgeous with a Classy Tiled Walk-In, 2-Person Shower w/Bench & 2 Shower Heads, Dual Vanity, Pretty Wall Fixtures and Linen Closet. The Covered Back Patio off the Living Room overlooks the Private Backyard w/Sleek Fencing that backs up to a Nature Preserve. HOA covers ALL Frontyard Landscaping including Mowing, Tree & Shrub care. This secure residential community is within walking distance from a Large H-E-B Supermarket & Shopping Center and a Target! Many Restaurants including Starbucks are approx. 1.5 miles away! Less than 2.5 miles to ALL Leander Public Schools including Vandegrift H.S. Four miles to access Lake Travis to boat, swim, picnic, fish, hike, etc. Just 14 miles to Downtown Austin!
Location
State TX
County Travis
Rooms
Main Level Bedrooms 3
Interior
Interior Features Ceiling Fan(s), High Ceilings, Stone Counters, Double Vanity, Gas Dryer Hookup, Kitchen Island, Open Floorplan, Pantry, Primary Bedroom on Main, Recessed Lighting, Soaking Tub, Storage, Walk-In Closet(s), Washer Hookup
Heating Central, Forced Air, Natural Gas
Cooling Central Air, Electric
Flooring Carpet, Tile
Fireplace Y
Appliance Built-In Electric Oven, Dishwasher, Disposal, Dryer, Exhaust Fan, Freezer, Gas Cooktop, Ice Maker, Microwave, Self Cleaning Oven, Stainless Steel Appliance(s), Washer
Exterior
Exterior Feature Lighting, Private Yard
Garage Spaces 2.0
Fence Back Yard, Fenced, Full, Wood
Pool None
Community Features Cluster Mailbox, Common Grounds, Curbs, Playground, Street Lights, Underground Utilities
Utilities Available Cable Available, Electricity Connected, High Speed Internet, Natural Gas Connected, Phone Connected, Sewer Connected, Underground Utilities, Water Connected
Waterfront Description None
View Neighborhood
Roof Type Composition
Accessibility None
Porch Covered, Front Porch, Patio
Total Parking Spaces 4
Private Pool No
Building
Lot Description Back Yard, Curbs, Front Yard, Interior Lot, Landscaped, Sprinkler - Automatic, Trees-Small (Under 20 Ft)
Faces North
Foundation Slab
Sewer Public Sewer
Water Public
Level or Stories One
Structure Type Masonry – Partial,Stucco
New Construction No
Schools
Elementary Schools River Place
Middle Schools Four Points
High Schools Vandegrift
School District Leander Isd
Others
HOA Fee Include Common Area Maintenance,Landscaping,Maintenance Grounds,Parking,Security,Trash
Restrictions Deed Restrictions
Ownership Common
Acceptable Financing Assumable, Cash, Conventional, FHA, FMHA, Texas Vet, USDA Loan, VA Loan, Zero Down
Tax Rate 2.0585
Listing Terms Assumable, Cash, Conventional, FHA, FMHA, Texas Vet, USDA Loan, VA Loan, Zero Down
Special Listing Condition Standard
Read Less
Want to know what your home might be worth? Contact us for a FREE valuation!

Our team is ready to help you sell your home for the highest possible price ASAP
Bought with Allure Real Estate

GET MORE INFORMATION

