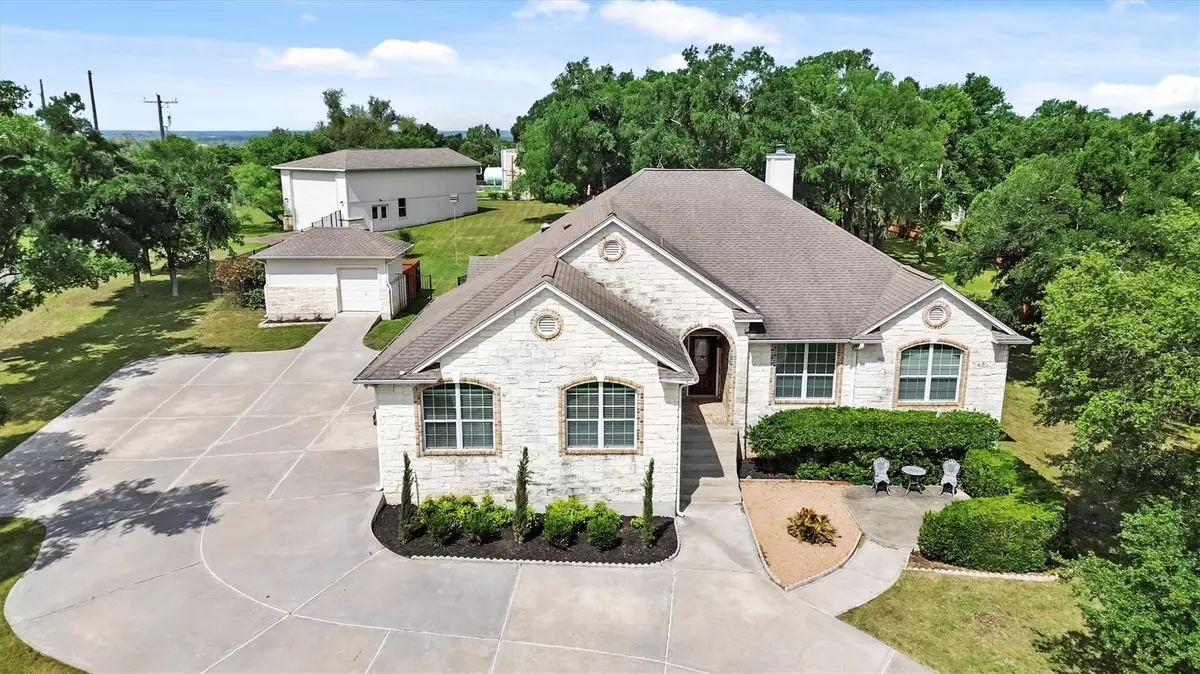$875,000
For more information regarding the value of a property, please contact us for a free consultation.
642 E Overlook Mountain RD Buda, TX 78610
3 Beds
2 Baths
2,458 SqFt
Key Details
Property Type Single Family Home
Sub Type Single Family Residence
Listing Status Sold
Purchase Type For Sale
Square Footage 2,458 sqft
Price per Sqft $345
Subdivision Elliott Ranch Ph Two
MLS Listing ID 8822768
Sold Date 07/08/24
Bedrooms 3
Full Baths 2
HOA Fees $66/ann
Originating Board actris
Year Built 2007
Annual Tax Amount $9,490
Tax Year 2023
Lot Size 1.807 Acres
Property Description
Welcome to your dream home in the prestigious gated community of Elliot Ranch! Situated on a sprawling 1.8-acre lot adorned with majestic oak trees, this charming one-story ranch-style home offers the perfect blend of luxury, comfort, and tranquility.
Driving up to the property you are greeted by an expansive driveway that leads up to the man house three-car garage with epoxy flooring and built in cabinetry, you will also appreciate a detached golf cart or lawn garage, and an enclosed 20’x50’ RV storage or workshop that is tucked off to the side of the property, the extra storage provides ample space for all your vehicles and hobbies.
Step inside to discover a meticulously designed interior featuring hickory wood floors throughout and an abundance of natural light where heart of the home is the spacious kitchen that opens seamlessly to the family room. The interior layout creates an ideal space for entertaining or simply relaxing with loved ones.
Work from home in style in the dedicated office space, complete with built-in cabinetry for added convenience. When it's time to unwind, head to the backyard oasis, where you'll find a hot tub surrounded by lush landscaping with an outdoor grilling and dining space that offers the perfect spot to enjoy the peaceful serenity of your surroundings. The fully fenced backyard provides privacy and security for your family and pets and a rainwater collection system that adds that extra go-green touch.
Residents have access to a community park and the added peace of mind of living in a gated community with security, you'll have everything you need right at your fingertips.
Conveniently located close to shopping, major tolls and roadways you can quickly access downtown Austin and surrounding areas. This is more than just a home—it's a lifestyle. Don't miss your chance to make this slice of paradise your own!
Location
State TX
County Hays
Rooms
Main Level Bedrooms 3
Interior
Interior Features Breakfast Bar, Ceiling Fan(s), High Ceilings, Granite Counters, Double Vanity, Electric Dryer Hookup, In-Law Floorplan, Kitchen Island, Multiple Dining Areas, No Interior Steps, Open Floorplan, Primary Bedroom on Main, Recessed Lighting, Walk-In Closet(s), Washer Hookup
Heating Central, Electric
Cooling Central Air
Flooring Wood
Fireplaces Number 1
Fireplaces Type Living Room
Fireplace Y
Appliance Built-In Oven(s), Dishwasher, Disposal, Electric Cooktop, Exhaust Fan, Microwave, Double Oven, Refrigerator, Washer/Dryer
Exterior
Exterior Feature Gas Grill, Private Yard
Garage Spaces 5.0
Fence Back Yard, Full, Gate, Privacy, Wood, Wrought Iron
Pool None
Community Features Gated
Utilities Available Electricity Connected, Phone Available, Propane, Sewer Connected, Water Connected
Waterfront Description None
View None
Roof Type Composition
Accessibility None
Porch Deck, Patio
Total Parking Spaces 6
Private Pool No
Building
Lot Description Back to Park/Greenbelt, Back Yard, Private, Rolling Slope, Trees-Large (Over 40 Ft)
Faces Northeast
Foundation Slab
Sewer Septic Tank
Water Public
Level or Stories One
Structure Type Masonry – All Sides
New Construction No
Schools
Elementary Schools Carpenter Hill
Middle Schools Eric Dahlstrom
High Schools Johnson High School
School District Hays Cisd
Others
HOA Fee Include Common Area Maintenance
Restrictions City Restrictions,Covenant,Deed Restrictions
Ownership Fee-Simple
Acceptable Financing Cash, Conventional
Tax Rate 1.7106
Listing Terms Cash, Conventional
Special Listing Condition Standard
Read Less
Want to know what your home might be worth? Contact us for a FREE valuation!

Our team is ready to help you sell your home for the highest possible price ASAP
Bought with Moreland Properties

GET MORE INFORMATION

