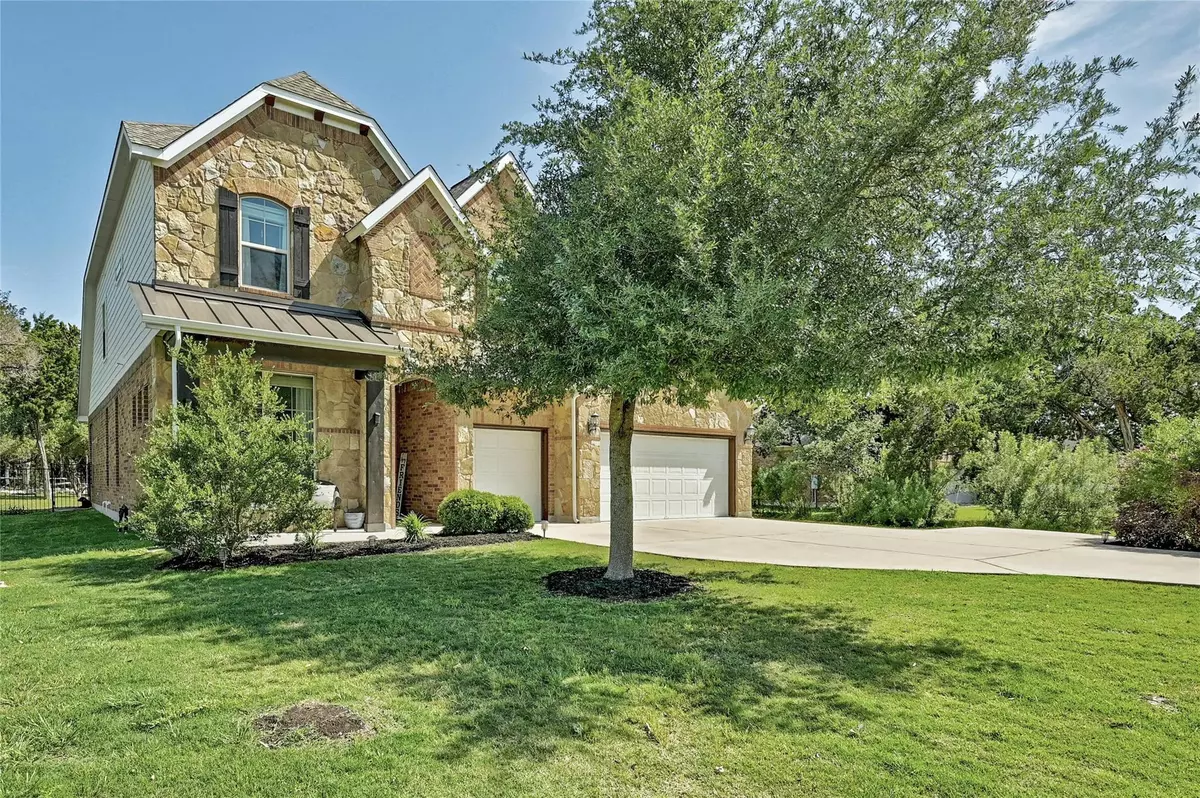$999,000
For more information regarding the value of a property, please contact us for a free consultation.
1453 Flint Rock LOOP Driftwood, TX 78619
4 Beds
4 Baths
3,632 SqFt
Key Details
Property Type Single Family Home
Sub Type Single Family Residence
Listing Status Sold
Purchase Type For Sale
Square Footage 3,632 sqft
Price per Sqft $262
Subdivision Rim Rock Ph Three Sec Three
MLS Listing ID 3017784
Sold Date 07/11/24
Style 1st Floor Entry
Bedrooms 4
Full Baths 3
Half Baths 1
HOA Fees $43/ann
Originating Board actris
Year Built 2014
Annual Tax Amount $9,588
Tax Year 2017
Lot Size 1.010 Acres
Property Description
Beautiful 4 bedroom and 3.5 bath home features a dedicated office, theater room and large play room. It is situated on just over an acre with a gorgeous heated saltwater pool and jetted hot tub that overlooks the deep treed lot and large fire pit for that is excellent for making s'mores! This home has it all with plenty of indoor and outdoor space that is great for entertaining year round! Natural light abounds in this open floor plan home. The primary suite is positioned in the rear of the home with extra tall ceilings and overlooks the pool. The main living rooms features a grand fireplace and is open to the kitchen with a wall of windows overlooking the amazing hill country style backyard complete with a built in grill and outdoor refrigerator. The three car garage has plenty of storage for all your toys! There are 4 attic storage areas and a built in pet room under the stairs! Zoned to the acclaimed DSISD with Cypress Springs Elementary,Sycamore Springs Middle School and Dripping Springs High School! Minutes to many favorite destinations including The Salt Lick, Driftwood Golf and Ranch Club, Trattoria Lisina, Fall Creek Winery, Duchman Winery and Vista Brewery! The lot extends far beyond the fence back to the white rail fence.*Owner Agent*
Location
State TX
County Hays
Rooms
Main Level Bedrooms 1
Interior
Interior Features Ceiling Fan(s), High Ceilings, Vaulted Ceiling(s), Granite Counters, Electric Dryer Hookup, French Doors, High Speed Internet, Interior Steps, Kitchen Island, Multiple Dining Areas, Multiple Living Areas, Pantry, Primary Bedroom on Main, Recessed Lighting, Soaking Tub, Walk-In Closet(s)
Heating Central, Propane
Cooling Central Air
Flooring Carpet, Tile, Wood
Fireplaces Number 1
Fireplaces Type Gas Starter, Living Room
Fireplace Y
Appliance Built-In Oven(s), Dishwasher, Disposal, Exhaust Fan, Gas Cooktop, Microwave
Exterior
Exterior Feature Garden, Gas Grill, Gutters Partial, Outdoor Grill
Garage Spaces 3.0
Fence Back Yard, Fenced, Wrought Iron
Pool In Ground, Pool/Spa Combo, Saltwater, Waterfall
Community Features Trash Pickup - Door to Door, Walk/Bike/Hike/Jog Trail(s
Utilities Available Electricity Available, Propane
Waterfront Description None
View Park/Greenbelt, Trees/Woods
Roof Type Composition
Accessibility None
Porch Covered, Patio
Total Parking Spaces 3
Private Pool Yes
Building
Lot Description Back Yard, Front Yard, Level, Sprinkler - Automatic, Trees-Large (Over 40 Ft), Trees-Medium (20 Ft - 40 Ft), Trees-Moderate
Faces South
Foundation Slab
Sewer Septic Tank
Water Public
Level or Stories Two
Structure Type Brick Veneer,HardiPlank Type,Stone Veneer
New Construction No
Schools
Elementary Schools Cypress Springs
Middle Schools Sycamore Springs
High Schools Dripping Springs
School District Dripping Springs Isd
Others
HOA Fee Include Common Area Maintenance
Restrictions Deed Restrictions
Ownership Fee-Simple
Acceptable Financing Cash, Conventional
Tax Rate 2.5237
Listing Terms Cash, Conventional
Special Listing Condition Standard, See Remarks
Read Less
Want to know what your home might be worth? Contact us for a FREE valuation!

Our team is ready to help you sell your home for the highest possible price ASAP
Bought with Non Member

GET MORE INFORMATION

