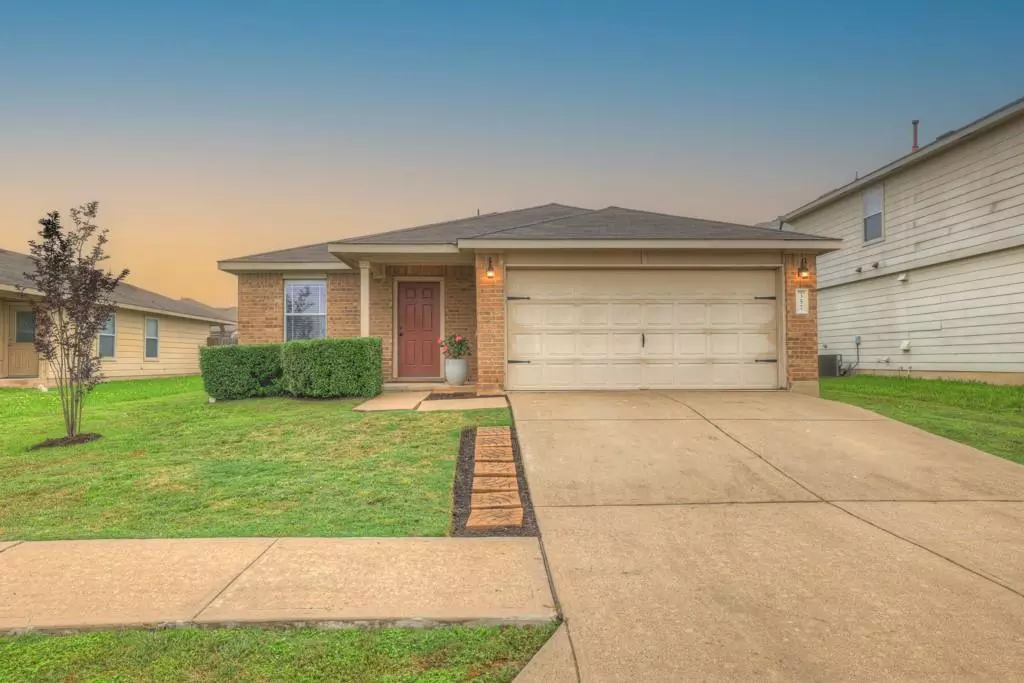$294,999
For more information regarding the value of a property, please contact us for a free consultation.
357 Old West TRL Buda, TX 78610
3 Beds
2 Baths
1,506 SqFt
Key Details
Property Type Single Family Home
Sub Type Single Family Residence
Listing Status Sold
Purchase Type For Sale
Square Footage 1,506 sqft
Price per Sqft $193
Subdivision Green Meadows Sec 2B
MLS Listing ID 7060365
Sold Date 07/15/24
Bedrooms 3
Full Baths 2
HOA Fees $18/qua
Originating Board actris
Year Built 2009
Tax Year 2023
Lot Size 7,657 Sqft
Property Description
**Unbeatable Family Gem with a New Price Tag!**
Get ready to fall in love with your next family nest! This delightful 3-bedroom, 2-bathroom charmer is not just clean and cozy, it's a hub of convenience and comfort. Nestled right across from a friendly neighborhood park, it's a dream come true for outdoor lovers and families alike.
Step inside and you're greeted by a spacious living room that seamlessly blends into the kitchen, setting the scene for countless memories with loved ones. The kitchen is a chef's dream, with plenty of counter space, a roomy pantry, and all the essential appliances – including a gas stove for those culinary adventures!
But the real magic happens in the backyard – it's your own personal oasis, perfect for everything from weekend BBQs to lazy afternoons soaking up the sun. And with the master suite boasting a walk-in closet and a luxurious jetted tub in the en suite bath, relaxation is always on the agenda.
Located in bustling Buda, this home isn't just about comfort – it's about convenience too. With schools, shops, restaurants, and entertainment options all within easy reach, you'll have everything you need right at your fingertips. Don't miss out – come see why this could be your perfect forever home!
Location
State TX
County Hays
Rooms
Main Level Bedrooms 3
Interior
Interior Features Ceiling Fan(s), Laminate Counters, Double Vanity, Electric Dryer Hookup, Eat-in Kitchen, High Speed Internet, No Interior Steps, Open Floorplan, Pantry, Primary Bedroom on Main, Walk-In Closet(s)
Heating Central
Cooling Central Air
Flooring Carpet, Tile, Wood
Fireplace Y
Appliance Dishwasher, Disposal, Microwave, Free-Standing Gas Oven, Free-Standing Gas Range, Refrigerator, Free-Standing Refrigerator, Water Heater, Water Softener Owned
Exterior
Exterior Feature None
Garage Spaces 2.0
Fence Fenced, Privacy, Wood
Pool None
Community Features Park
Utilities Available Cable Available, Electricity Available, High Speed Internet, Phone Available, Water Available
Waterfront Description None
View See Remarks
Roof Type Composition,Shingle
Accessibility None
Porch Covered, Rear Porch
Total Parking Spaces 4
Private Pool No
Building
Lot Description Back Yard, Level
Faces South
Foundation Slab
Sewer None
Water See Remarks
Level or Stories One
Structure Type Brick,Cement Siding
New Construction No
Schools
Elementary Schools Tom Green
Middle Schools Mccormick
High Schools Johnson High School
School District Hays Cisd
Others
HOA Fee Include See Remarks
Restrictions Deed Restrictions
Ownership Fee-Simple
Acceptable Financing Cash, Conventional, FHA, VA Loan
Tax Rate 2.045
Listing Terms Cash, Conventional, FHA, VA Loan
Special Listing Condition Standard
Read Less
Want to know what your home might be worth? Contact us for a FREE valuation!

Our team is ready to help you sell your home for the highest possible price ASAP
Bought with Non Member
GET MORE INFORMATION

