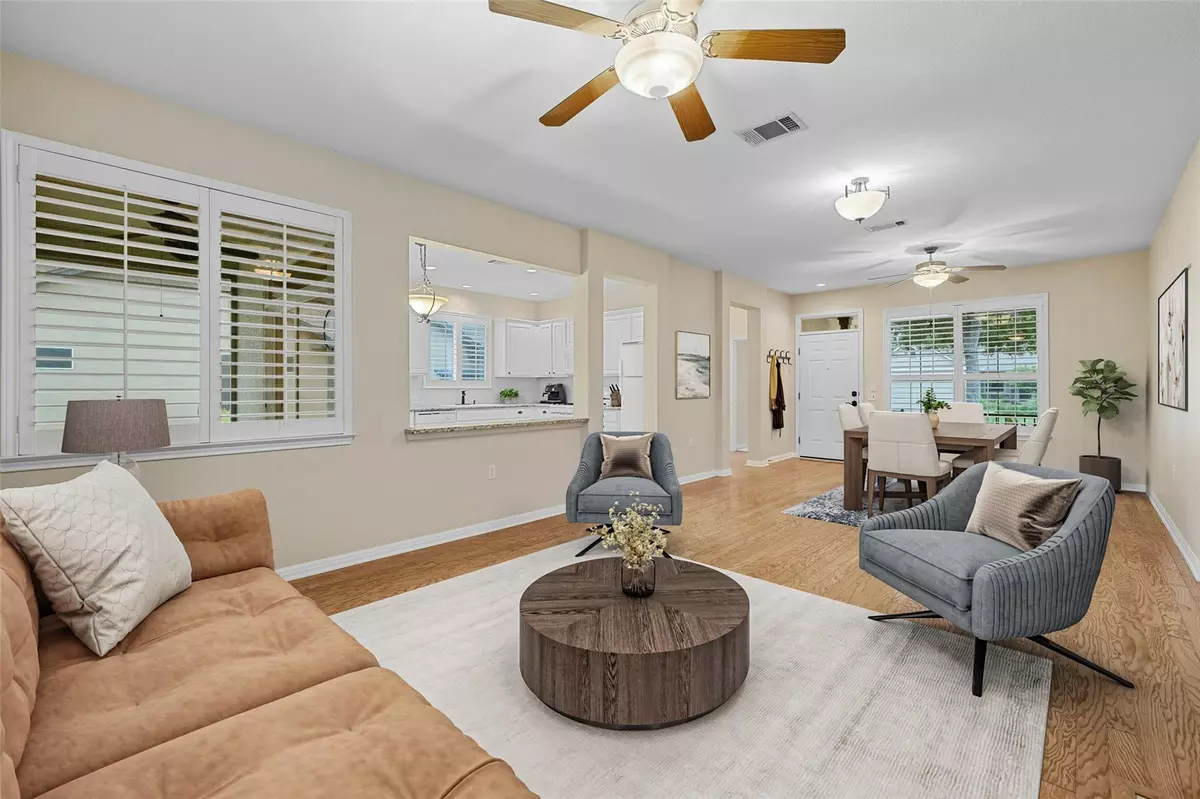$319,800
For more information regarding the value of a property, please contact us for a free consultation.
130 Dewberry DR Georgetown, TX 78633
2 Beds
2 Baths
1,422 SqFt
Key Details
Property Type Single Family Home
Sub Type Single Family Residence
Listing Status Sold
Purchase Type For Sale
Square Footage 1,422 sqft
Price per Sqft $220
Subdivision Sun City Georgetown Ph 02 Neighborhood 10 Pud
MLS Listing ID 8763981
Sold Date 07/25/24
Bedrooms 2
Full Baths 2
HOA Fees $139/ann
Originating Board actris
Year Built 2000
Annual Tax Amount $5,636
Tax Year 2024
Lot Size 6,655 Sqft
Property Description
Welcome to Sun City, where the active lifestyle keeps you young. This popular Seguin floor plan features a roomy open layout with the guest room and bath on one side of the home and the primary suite on the other, offering wonderful privacy. With a fenced backyard, large, mature trees, and a screened porch - the outdoors can be enjoyed year-round! As you enter, you'll be wowed by the gleaming wood floors and newly installed plantation shutters throughout. Thoughtful updates include granite counters in the kitchen, painted cabinets, fresh interior paint and carpet in 2022, newer water heater, hvac, water softener, roof, and built-ins flanking the gas fireplace. For increased energy efficiency, the seller added insulation in the attic and had the garage door insulated. For privacy, an elecrtic shade is installed over the sliding glass doors that lead from the kitchen to the large screened in back porch. There is nothing left to do but move in and enjoy all that Sun City has to offer!
Location
State TX
County Williamson
Rooms
Main Level Bedrooms 2
Interior
Interior Features Bookcases, Built-in Features, Ceiling Fan(s), Granite Counters, Double Vanity, Eat-in Kitchen, High Speed Internet, Multiple Dining Areas, No Interior Steps, Open Floorplan, Pantry, Primary Bedroom on Main, Recessed Lighting, Storage, Walk-In Closet(s)
Heating Central
Cooling Central Air
Flooring Carpet, Tile, Wood
Fireplaces Number 1
Fireplaces Type Gas
Fireplace Y
Appliance Dishwasher, Disposal, Exhaust Fan, Gas Range, Microwave, Washer/Dryer, Water Heater, Water Softener Owned
Exterior
Exterior Feature Gutters Full, Private Yard
Garage Spaces 2.0
Fence Back Yard, Wrought Iron
Pool None
Community Features Clubhouse, Common Grounds, Dog Park, Fitness Center, Game/Rec Rm, Golf, High Speed Internet, Library, Planned Social Activities, Pool, Property Manager On-Site, Putting Green, Sport Court(s)/Facility, Street Lights, Tennis Court(s), Walk/Bike/Hike/Jog Trail(s
Utilities Available Cable Available, Electricity Connected, High Speed Internet, Natural Gas Connected, Phone Available, Sewer Connected, Water Connected
Waterfront Description None
View Neighborhood, Trees/Woods
Roof Type Composition,Shingle
Accessibility Accessible Full Bath
Porch Covered, Enclosed, Patio, Rear Porch, Screened
Total Parking Spaces 4
Private Pool No
Building
Lot Description Back Yard, Front Yard, Garden, Landscaped, Level, Native Plants, Near Golf Course, Sprinkler - Automatic, Trees-Large (Over 40 Ft), Many Trees
Faces West
Foundation Slab
Sewer Public Sewer
Water Public
Level or Stories One
Structure Type Stone Veneer,Stucco
New Construction No
Schools
Elementary Schools Na_Sun_City
Middle Schools Na_Sun_City
High Schools Na_Sun_City
School District Georgetown Isd
Others
HOA Fee Include See Remarks
Restrictions Adult 55+,Covenant
Ownership Fee-Simple
Acceptable Financing Cash, Conventional, FHA, VA Loan
Tax Rate 1.8
Listing Terms Cash, Conventional, FHA, VA Loan
Special Listing Condition Standard
Read Less
Want to know what your home might be worth? Contact us for a FREE valuation!

Our team is ready to help you sell your home for the highest possible price ASAP
Bought with Talley Real Estate

GET MORE INFORMATION

