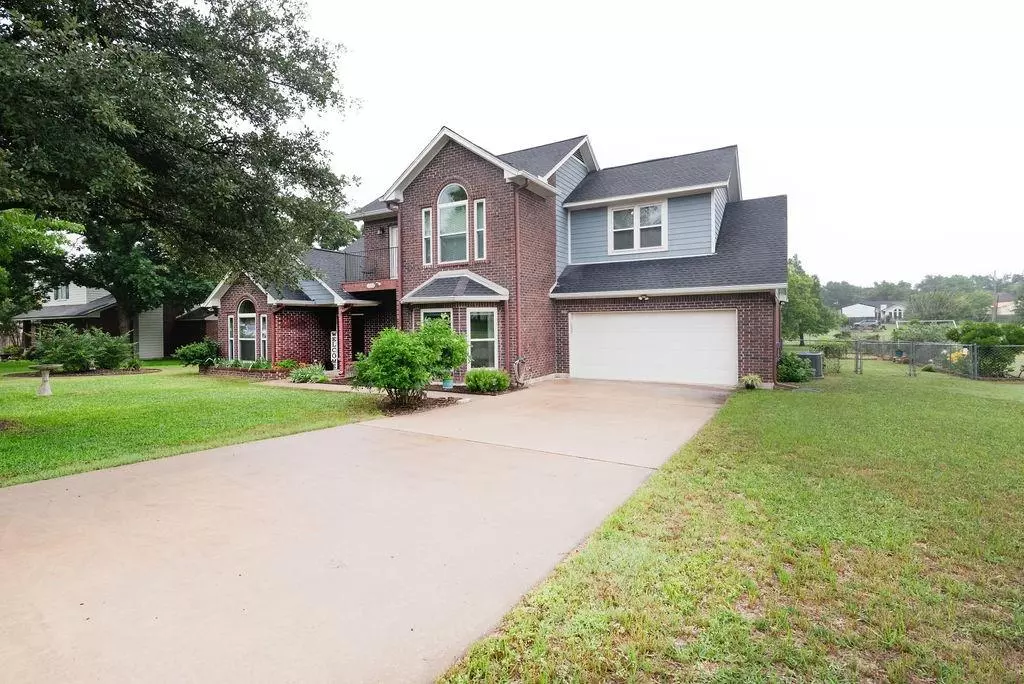$499,000
For more information regarding the value of a property, please contact us for a free consultation.
1333 Quail Ravine DR Round Rock, TX 78664
4 Beds
3 Baths
2,344 SqFt
Key Details
Property Type Single Family Home
Sub Type Single Family Residence
Listing Status Sold
Purchase Type For Sale
Square Footage 2,344 sqft
Price per Sqft $212
Subdivision Huntington Trails
MLS Listing ID 5678716
Sold Date 08/14/24
Bedrooms 4
Full Baths 2
Half Baths 1
Originating Board actris
Year Built 1992
Annual Tax Amount $6,606
Tax Year 2023
Lot Size 0.594 Acres
Property Description
Welcome to your dream home! This meticulously maintained residence offers an unparalleled combination of luxury and functionality. Experience the convenience and comfort of a main floor master bedroom retreat, along with a separate study ideal for remote work or a quiet sanctuary. Step into elegance with gleaming laminate wood floors on the main level, complemented by a cozy fireplace perfect for intimate gatherings. The gourmet kitchen boasts top-of-the-line stainless steel appliances, while beautifully crafted wood stairs lead to the upper levels. Enjoy energy efficiency and abundant natural light with recently installed windows, and indulge in luxury with updated baths featuring exquisite granite countertops. Freshly painted interiors provide a modern, neutral palette ready for your personal touch. Rest easy knowing both HVAC units have been recently replaced for optimal comfort and efficiency. Outside, embrace outdoor living on the expansive lot, just over 1/2 acre, complete with a charming stone patio ideal for entertaining or relaxing in tranquility. Additional features include a garden shed at the back of the property measures 10x12, great storage space with 3 accessible attic spaces (2 pull-downs, and one door access). This exceptional home offers the perfect blend of luxury, comfort, and convenience—schedule a showing today and make it yours before it's gone!
Location
State TX
County Williamson
Rooms
Main Level Bedrooms 1
Interior
Interior Features Vaulted Ceiling(s), Double Vanity, Electric Dryer Hookup, Interior Steps, Primary Bedroom on Main, Walk-In Closet(s), Washer Hookup
Heating Central, Electric, Zoned
Cooling Ceiling Fan(s), Central Air, Electric, Multi Units, Zoned
Flooring Laminate, Tile
Fireplaces Number 1
Fireplaces Type Family Room
Fireplace Y
Appliance Dishwasher, Disposal, Electric Range, Electric Oven, Stainless Steel Appliance(s), Water Softener
Exterior
Exterior Feature See Remarks
Garage Spaces 2.0
Fence Chain Link, Privacy, Wood
Pool None
Community Features None
Utilities Available Electricity Connected, Water Connected
Waterfront Description None
View None
Roof Type Composition
Accessibility None
Porch Front Porch, Patio
Total Parking Spaces 4
Private Pool No
Building
Lot Description Front Yard, Interior Lot, Level, Trees-Medium (20 Ft - 40 Ft)
Faces West
Foundation Slab
Sewer Septic Tank
Water Public
Level or Stories Two
Structure Type Brick
New Construction No
Schools
Elementary Schools Forest Creek
Middle Schools Ridgeview
High Schools Cedar Ridge
School District Round Rock Isd
Others
Restrictions Covenant
Ownership Fee-Simple
Acceptable Financing Cash, Conventional, FHA, VA Loan
Tax Rate 1.6493
Listing Terms Cash, Conventional, FHA, VA Loan
Special Listing Condition Standard
Read Less
Want to know what your home might be worth? Contact us for a FREE valuation!

Our team is ready to help you sell your home for the highest possible price ASAP
Bought with M.Watkins RealEstateGroup,LLC

GET MORE INFORMATION

