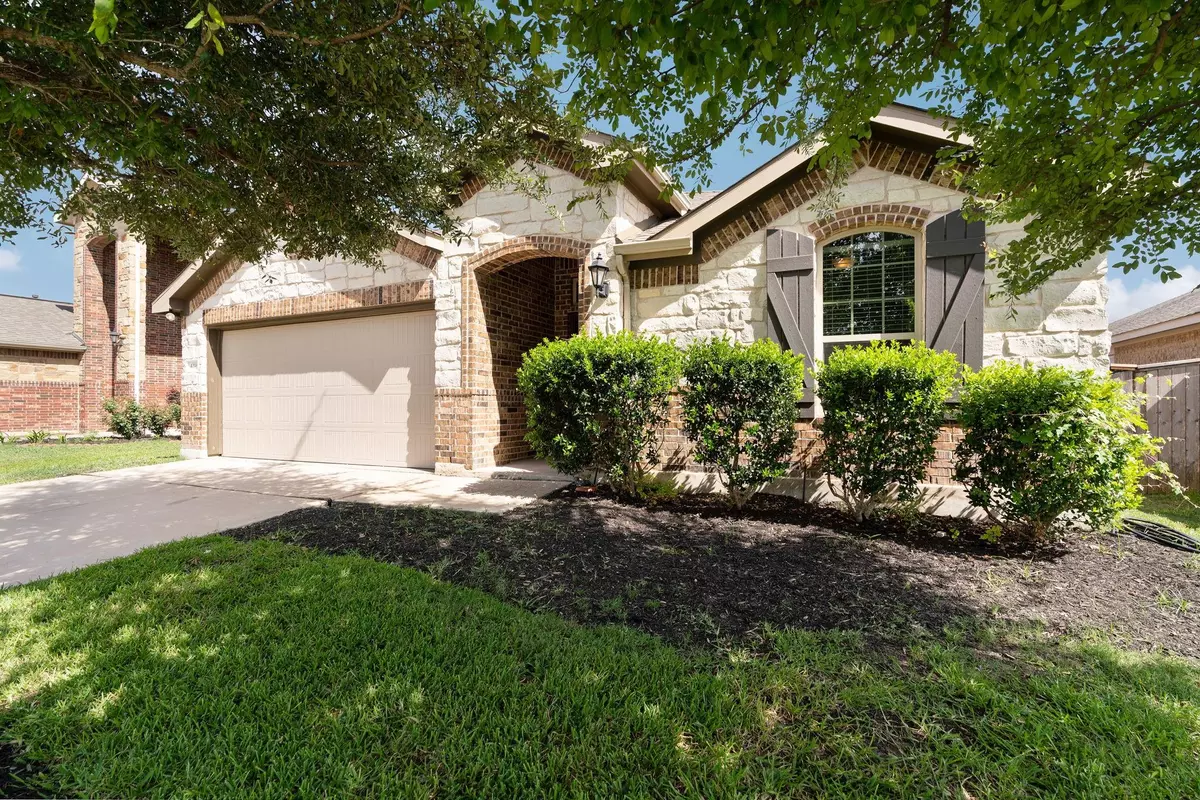$375,000
For more information regarding the value of a property, please contact us for a free consultation.
4216 Chestnut Meadows BND Georgetown, TX 78626
4 Beds
2 Baths
1,806 SqFt
Key Details
Property Type Single Family Home
Sub Type Single Family Residence
Listing Status Sold
Purchase Type For Sale
Square Footage 1,806 sqft
Price per Sqft $202
Subdivision Teravista
MLS Listing ID 1719487
Sold Date 08/21/24
Bedrooms 4
Full Baths 2
HOA Fees $90/mo
Originating Board actris
Year Built 2014
Annual Tax Amount $7,368
Tax Year 2024
Lot Size 5,980 Sqft
Property Description
Welcome home! Located in the desirable Teravista neighborhood, this single-story home embodies the feel of new construction with the upgrades and ease of an established home. Featuring four bedrooms, two full baths, and an open floor plan, the layout flows seamlessly for easy entertaining. Stately 9 foot ceilings, crown molding, engineered hardwood floors, and recessed lighting offer an elegant feel at an affordable price. The kitchen includes a gas stove, center island, stainless steel appliances, and granite countertops. The primary bathroom provides a relaxing sanctuary complete with jetted soaking tub, walk-in shower, double vanity, and oversized closet. The fourth bedroom is ideally situated to also serve as a home office, play room, or classroom. Each room benefits from abundant natural light, 2-inch wooden blinds, and ceiling fans. The covered patio and extended deck overlook the ample backyard, making it perfect for outdoor entertaining. This home has all the must-haves on your list under one roof, plus so much more.
Additionally, the HVAC system was replaced in 2023 and comes with a transferable warranty. Title is open with Brandi Hale at Patten Title.
Location
State TX
County Williamson
Rooms
Main Level Bedrooms 4
Interior
Interior Features Ceiling Fan(s), High Ceilings, Granite Counters, High Speed Internet, Kitchen Island, No Interior Steps, Open Floorplan, Pantry, Primary Bedroom on Main, Recessed Lighting, Smart Thermostat, Soaking Tub, Walk-In Closet(s), Washer Hookup
Heating Forced Air, Heat Pump
Cooling Ceiling Fan(s), Central Air, Heat Pump
Flooring Carpet, Tile, Vinyl
Fireplace Y
Appliance Dishwasher, Disposal, Gas Range, Microwave
Exterior
Exterior Feature Private Yard
Garage Spaces 2.0
Fence Back Yard, Full, Gate, Privacy, Wood
Pool None
Community Features Cluster Mailbox, Common Grounds, Park, Playground, Pool
Utilities Available Cable Available, Electricity Available, High Speed Internet, Natural Gas Available, Phone Available, Sewer Connected, Underground Utilities, Water Connected
Waterfront Description None
View None
Roof Type Composition
Accessibility None
Porch Covered, Rear Porch
Total Parking Spaces 2
Private Pool No
Building
Lot Description Level
Faces North
Foundation Slab
Sewer Public Sewer
Water Public
Level or Stories One
Structure Type Brick
New Construction No
Schools
Elementary Schools Carver
Middle Schools James Tippit
High Schools East View
School District Georgetown Isd
Others
HOA Fee Include Common Area Maintenance
Restrictions Deed Restrictions
Ownership Fee-Simple
Acceptable Financing Cash, Conventional, FHA, VA Loan
Tax Rate 2.0052
Listing Terms Cash, Conventional, FHA, VA Loan
Special Listing Condition Standard
Read Less
Want to know what your home might be worth? Contact us for a FREE valuation!

Our team is ready to help you sell your home for the highest possible price ASAP
Bought with Keller Williams Realty-RR WC

GET MORE INFORMATION

