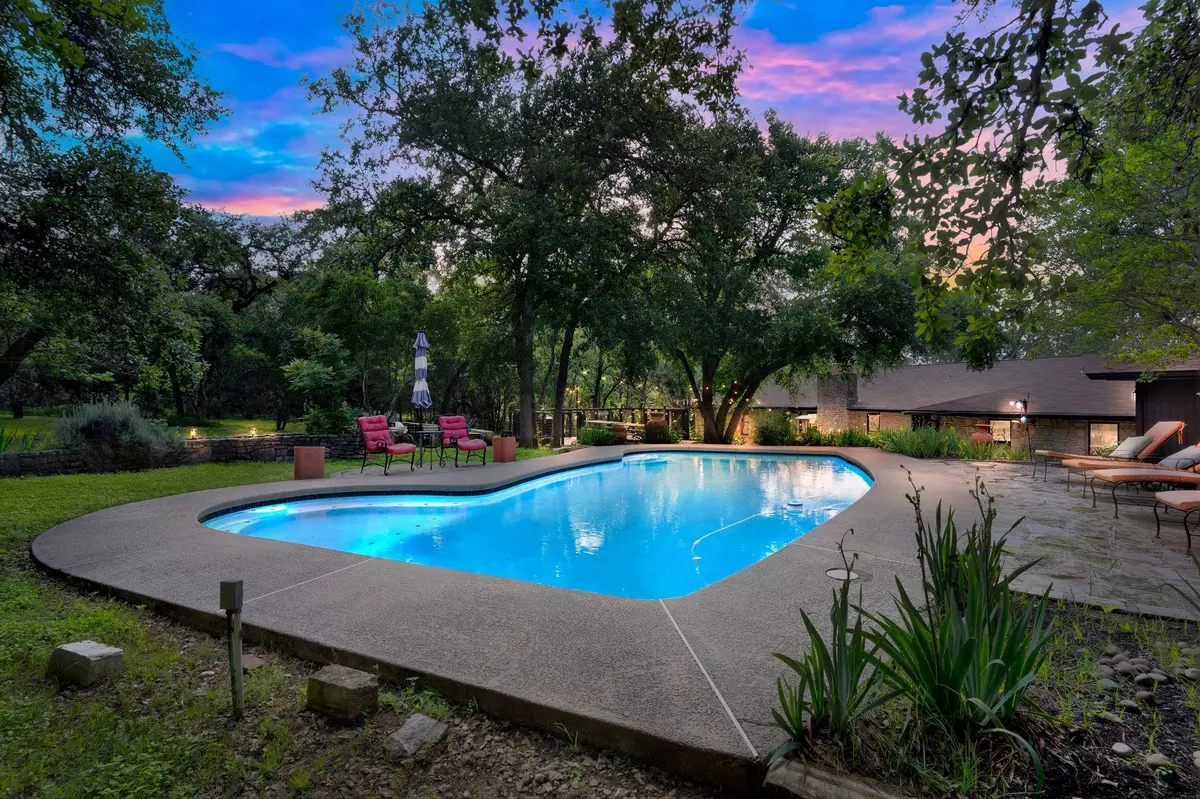$1,299,000
For more information regarding the value of a property, please contact us for a free consultation.
14000 Trail Driver ST Austin, TX 78737
5 Beds
3 Baths
3,600 SqFt
Key Details
Property Type Single Family Home
Sub Type Single Family Residence
Listing Status Sold
Purchase Type For Sale
Square Footage 3,600 sqft
Price per Sqft $360
Subdivision Big Country 02
MLS Listing ID 3997596
Sold Date 09/23/24
Style Entry Steps
Bedrooms 5
Full Baths 3
Originating Board actris
Year Built 1980
Tax Year 2020
Lot Size 1.750 Acres
Lot Dimensions 76230
Property Description
This ranch-style home stuns with its glamorous, modern interior! You'll be blown away by the oversized dining space, game room, billiards, large living room, and open kitchen. There is truly nothing better than a spacious single story home with almost 2 acres in the ETJ (no city restictions!) Updates include water tap for city water (not on a well anymore!), pool plaster, paint throughout, LVP flooring throughout, bathroom tile, quartz counters and more. Has operated as a STR since 2021 and will sell furnished for turn key!
Location
State TX
County Hays
Rooms
Main Level Bedrooms 5
Interior
Interior Features Built-in Features, Ceiling Fan(s), Quartz Counters, Electric Dryer Hookup, Eat-in Kitchen, Multiple Dining Areas, Multiple Living Areas, Open Floorplan, Primary Bedroom on Main, Recessed Lighting, Smart Thermostat, Stackable W/D Connections, Walk-In Closet(s), Washer Hookup
Heating Electric
Cooling Ceiling Fan(s), Central Air
Flooring Tile, Vinyl
Fireplaces Number 1
Fireplaces Type Family Room, Wood Burning
Fireplace Y
Appliance Built-In Oven(s), Cooktop, Dishwasher, Disposal, Dryer, Microwave, Double Oven, Propane Cooktop, Free-Standing Refrigerator, Stainless Steel Appliance(s), Washer/Dryer, Washer/Dryer Stacked, Electric Water Heater, Water Softener Owned
Exterior
Exterior Feature Gutters Full, Outdoor Grill, Private Yard
Fence Chain Link, Wood
Pool In Ground
Community Features None
Utilities Available Electricity Connected, Propane, Water Connected
Waterfront Description None
View None
Roof Type Composition
Accessibility None
Porch Deck, Front Porch, Patio
Total Parking Spaces 2
Private Pool Yes
Building
Lot Description Back Yard, Front Yard, Private, Trees-Large (Over 40 Ft), Many Trees
Faces Northwest
Foundation Slab
Sewer Septic Tank
Water Well
Level or Stories One
Structure Type Masonry – All Sides,Stone
New Construction No
Schools
Elementary Schools Dripping Springs
Middle Schools Dripping Springs Middle
High Schools Dripping Springs
School District Dripping Springs Isd
Others
Restrictions None
Ownership Fee-Simple
Acceptable Financing Cash, Conventional, FHA, Owner May Carry, VA Loan
Tax Rate 1.9605
Listing Terms Cash, Conventional, FHA, Owner May Carry, VA Loan
Special Listing Condition Standard
Read Less
Want to know what your home might be worth? Contact us for a FREE valuation!

Our team is ready to help you sell your home for the highest possible price ASAP
Bought with Compass RE Texas, LLC

GET MORE INFORMATION

