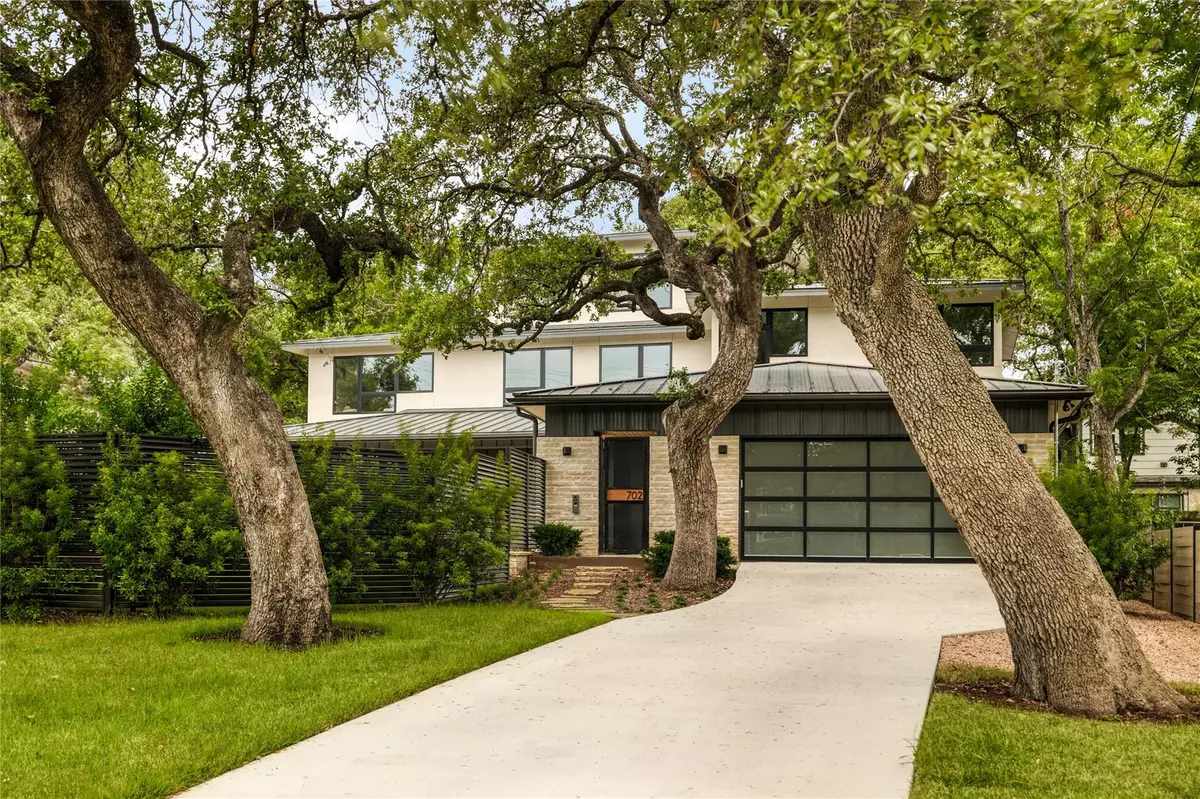$3,697,000
For more information regarding the value of a property, please contact us for a free consultation.
702 Kinney Ave Austin, TX 78704
5 Beds
4 Baths
3,758 SqFt
Key Details
Property Type Single Family Home
Sub Type Single Family Residence
Listing Status Sold
Purchase Type For Sale
Square Footage 3,758 sqft
Price per Sqft $889
Subdivision Zilker
MLS Listing ID 7939587
Sold Date 11/12/24
Bedrooms 5
Full Baths 3
Half Baths 1
Originating Board actris
Year Built 2023
Tax Year 2022
Lot Size 10,624 Sqft
Property Description
Newcastle Homes commissioned Barley Pfeiffer Architecture to create a contemporary home - a high performing urban oasis - that maximizes indoor and outdoor space. Positioned to profit from prevailing breezes, the home utilizes smart window placement and solar shading patterns. The home is set at the rear of an oversized lot to preserve maximum green space and magnificent heritage tree views, creating a private sanctuary away from the street. The covered patio provides a true indoor-outdoor experience with a massive four-panel sliding door uniting the interior and exterior living spaces. This wall of glass faces east and is shaded by the overhang of the patio, flooding the main living area with diffused light that makes spaces feel larger yet stay cooler. Flexibility has been at the core of Newcastle Homes’ design philosophy since 2001: a home should function as well for everyday life as it does for entertaining and should be adaptable to changing needs over time. Kinney exemplifies that ethos with masterful space planning, elegant, timeless interiors, a serene palette and thoughtful curation of natural finishes and selections.
Location
State TX
County Travis
Rooms
Main Level Bedrooms 2
Interior
Interior Features Ceiling Fan(s), High Ceilings, Chandelier, Stone Counters, Double Vanity, Electric Dryer Hookup, Gas Dryer Hookup, Entrance Foyer, Interior Steps, Kitchen Island, Multiple Dining Areas, Multiple Living Areas, Natural Woodwork, Open Floorplan, Pantry, Recessed Lighting, Smart Home, Smart Thermostat, Soaking Tub, Storage, Walk-In Closet(s), Washer Hookup, Wired for Data, Wired for Sound
Heating Central, Natural Gas
Cooling Ceiling Fan(s), Central Air, ENERGY STAR Qualified Equipment, Exhaust Fan, Gas, Multi Units, Zoned
Flooring No Carpet, Tile, Wood
Fireplaces Number 1
Fireplaces Type Circulating, Gas, Living Room
Fireplace Y
Appliance Convection Oven, Disposal, ENERGY STAR Qualified Appliances, ENERGY STAR Qualified Dishwasher, ENERGY STAR Qualified Water Heater, Exhaust Fan, Freezer, Gas Range, Microwave, Oven, RNGHD, Refrigerator, Vented Exhaust Fan, Water Heater, Tankless Water Heater, Wine Cooler, Wine Refrigerator
Exterior
Exterior Feature Exterior Steps, Gas Grill, Gutters Partial, Lighting, Outdoor Grill, Pest Tubes in Walls, Private Yard
Garage Spaces 2.0
Fence Back Yard, Fenced, Gate, Privacy, Wood
Pool Filtered, Gunite, In Ground
Community Features None
Utilities Available Cable Available, Electricity Connected, High Speed Internet, Natural Gas Connected, Phone Available, Sewer Connected, Water Connected
Waterfront Description None
View City, Neighborhood, Skyline
Roof Type Metal
Accessibility Visitable, Visitor Bathroom
Porch Covered, Deck, Front Porch, Patio, Rear Porch
Total Parking Spaces 4
Private Pool Yes
Building
Lot Description Back Yard, City Lot, Curbs, Front Yard, Landscaped, Level, Native Plants, Near Public Transit, Sprinkler - Automatic, Sprinkler - In Rear, Sprinkler - In Front, Sprinkler - In-ground, Sprinkler - Side Yard, Trees-Large (Over 40 Ft), Trees-Medium (20 Ft - 40 Ft)
Faces Southeast
Foundation Slab
Sewer Public Sewer
Water Public
Level or Stories Three Or More
Structure Type Frame,HardiPlank Type,Spray Foam Insulation,Wood Siding,Stone,Stucco
New Construction Yes
Schools
Elementary Schools Zilker
Middle Schools O Henry
High Schools Austin
School District Austin Isd
Others
Restrictions None
Ownership Fee-Simple
Acceptable Financing Cash, Conventional, Texas Vet, VA Loan
Tax Rate 2.1767
Listing Terms Cash, Conventional, Texas Vet, VA Loan
Special Listing Condition Standard
Read Less
Want to know what your home might be worth? Contact us for a FREE valuation!

Our team is ready to help you sell your home for the highest possible price ASAP
Bought with Gottesman Residential R.E.

GET MORE INFORMATION

