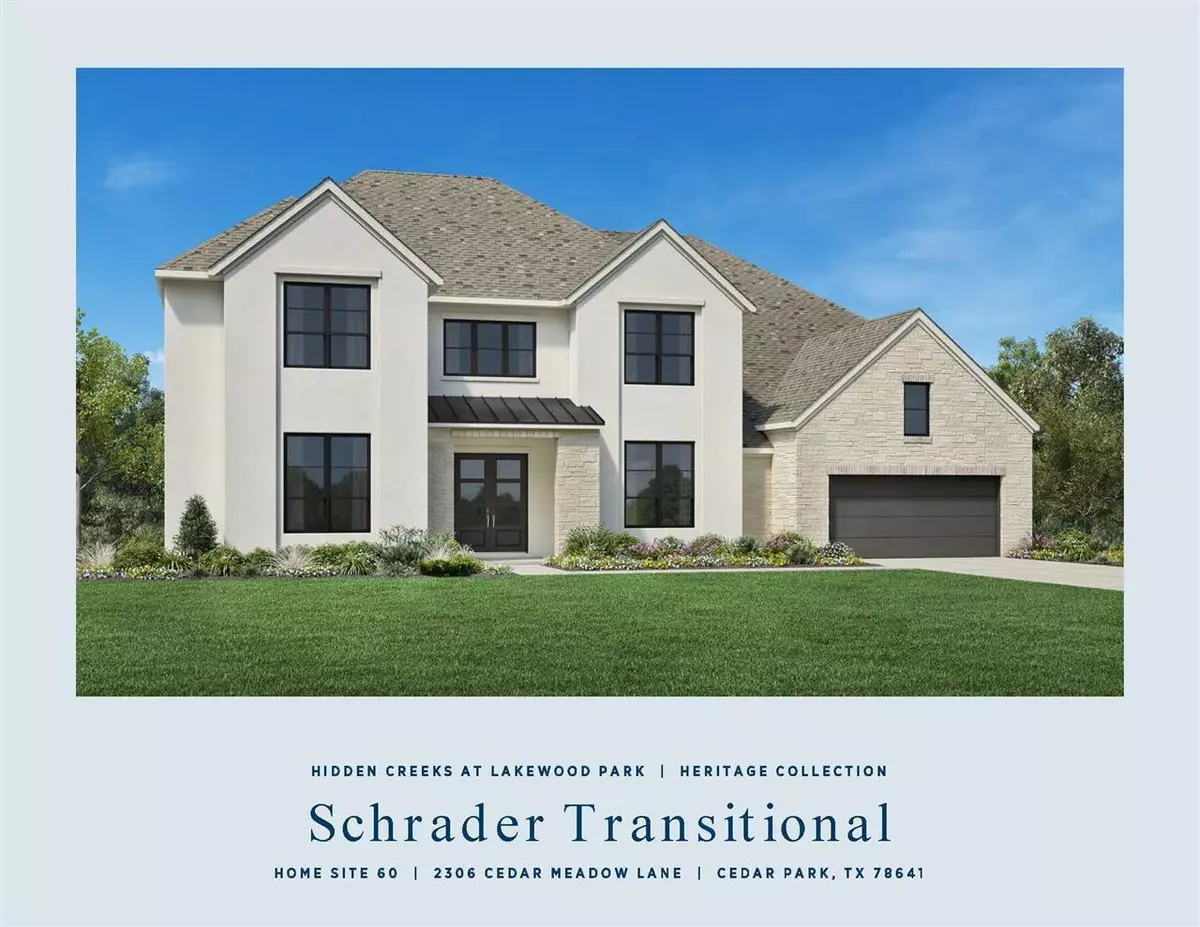$1,699,000
For more information regarding the value of a property, please contact us for a free consultation.
2306 Cedar Meadow LN Cedar Park, TX 78641
6 Beds
7 Baths
6,023 SqFt
Key Details
Property Type Single Family Home
Sub Type Single Family Residence
Listing Status Sold
Purchase Type For Sale
Square Footage 6,023 sqft
Price per Sqft $252
Subdivision Hidden Creeks- Heritage Collection
MLS Listing ID 5521779
Sold Date 11/18/24
Bedrooms 6
Full Baths 6
Half Baths 1
HOA Fees $125/mo
Originating Board actris
Year Built 2024
Tax Year 2023
Lot Size 0.260 Acres
Property Description
MLS# 5521779 - Built by Toll Brothers, Inc. - Ready Now! ~ If space is what you need, our Schrader Transitional plan is the home for you. This spacious home features a lovely covered front porch entry into a two-story foyer flanked by a spacious home office. The formal dining room is enhanced with a tray ceiling and easy access to the kitchen and great room. The well-appointed kitchen boasts a center island, casual dining area, and generous walk-in pantry. The great room includes a cozy fireplace to add ambiance to any occasion, and multi-slide doors that open to the covered patio, expanding your living space to the outdoors. A secluded bedroom suite with full bath and walk-in closet is ideal for multi-gen living or overnight guests. A stunning primary bedroom is decorated with a tray ceiling and luxe bath with dual vanities, separate tub and shower, linen closet and huge walk-in closet. Upstairs has a spacious loft with attached media room and four sizable bedrooms with full baths and walk-in closets. Additional highlights include a secondary staircase, huge laundry room, and 3-car tandem garage!
Location
State TX
County Williamson
Rooms
Main Level Bedrooms 2
Interior
Interior Features Tray Ceiling(s), Eat-in Kitchen, Entrance Foyer, Interior Steps, Multiple Dining Areas, Walk-In Closet(s)
Heating Central
Cooling Central Air
Flooring Carpet, Tile, Wood
Fireplaces Number 1
Fireplaces Type Family Room
Fireplace Y
Appliance Built-In Electric Oven, Dishwasher, Disposal, ENERGY STAR Qualified Appliances, Gas Cooktop, Microwave, Stainless Steel Appliance(s), Tankless Water Heater
Exterior
Exterior Feature Exterior Steps
Garage Spaces 3.0
Fence Wood
Pool None
Community Features Clubhouse, Cluster Mailbox, Pool
Utilities Available Electricity Available, Natural Gas Available, Sewer Available, Water Available
Waterfront Description None
View Neighborhood
Roof Type Composition,Shingle
Accessibility None
Porch Covered, Patio, Porch
Total Parking Spaces 3
Private Pool No
Building
Lot Description Corner Lot, Landscaped, Sprinkler - Automatic
Faces Northwest
Foundation Slab
Sewer Public Sewer
Water Public
Level or Stories Two
Structure Type Brick,Stone,Stucco
New Construction Yes
Schools
Elementary Schools Block House
Middle Schools Knox Wiley
High Schools Rouse
School District Leander Isd
Others
HOA Fee Include Common Area Maintenance
Restrictions Deed Restrictions
Ownership Fee-Simple
Acceptable Financing Cash, Conventional, FHA, VA Loan
Tax Rate 1.97
Listing Terms Cash, Conventional, FHA, VA Loan
Special Listing Condition Standard
Read Less
Want to know what your home might be worth? Contact us for a FREE valuation!

Our team is ready to help you sell your home for the highest possible price ASAP
Bought with Keller Williams Realty

GET MORE INFORMATION

