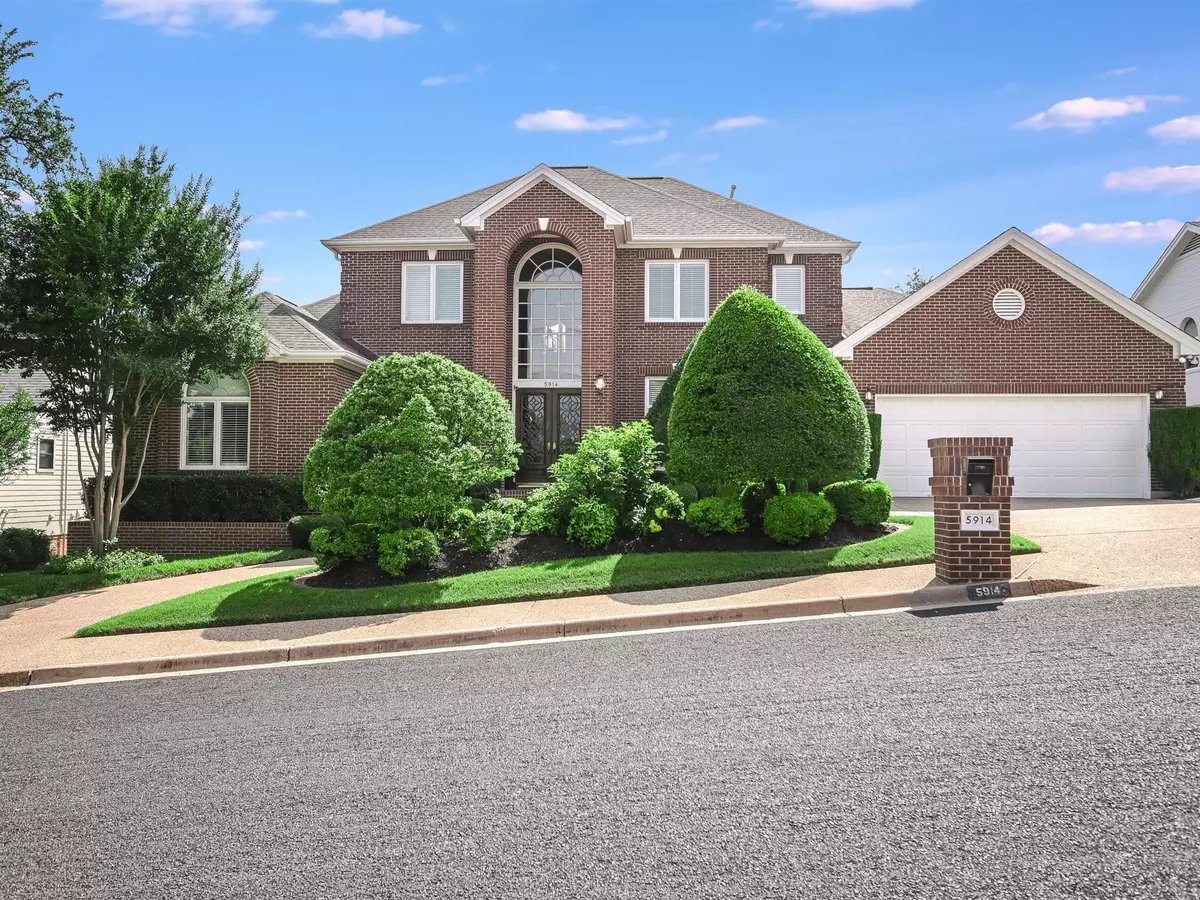$1,870,000
For more information regarding the value of a property, please contact us for a free consultation.
5914 Mountain Villa DR Austin, TX 78731
5 Beds
5 Baths
4,836 SqFt
Key Details
Property Type Single Family Home
Sub Type Single Family Residence
Listing Status Sold
Purchase Type For Sale
Square Footage 4,836 sqft
Price per Sqft $356
Subdivision Northwest Hills Lakeview 03
MLS Listing ID 8468600
Sold Date 11/18/24
Bedrooms 5
Full Baths 4
Half Baths 1
Originating Board actris
Year Built 1991
Annual Tax Amount $23,153
Tax Year 2024
Lot Size 0.329 Acres
Property Description
Live in true Southern comfort in Northwest Hills Lakeview in this pristine, custom, one-owner home. This stunning home offers ample space and storage for luxury living and comfort. High ceilings and large rooms throughout create a spacious, elegant atmosphere. The home offers 5 bedrooms, 4.5 baths, living room, dining room, family room, paneled study with a cedar closet, an air-conditioned sunporch with tongue and groove wood ceiling + outdoor remote sunshades, 2 fireplaces, views of Lake Austin, covered balconies and more. Walk from the 3-car garage into the main level, no steps, and enjoy all the primary living spaces plus the primary bedroom all on one level. Upstairs are 3 large bedrooms and 2 baths. Downstairs is a large bedroom + full bath and great closet. Guests can enjoy the covered balcony and hill country views and teenagers can make all the noise they want. Wood floors and shutters, tons of natural light, high ceilings, large rooms, help create a space for luxurious living and hospitable entertaining. New roof and gutters June 2024. No survey. Built by Don Skirrow
Location
State TX
County Travis
Rooms
Main Level Bedrooms 1
Interior
Interior Features Bookcases, Breakfast Bar, Cedar Closet(s), Ceiling Fan(s), Beamed Ceilings, High Ceilings, Central Vacuum, Granite Counters, Laminate Counters, Crown Molding, Double Vanity, Electric Dryer Hookup, Eat-in Kitchen, Entrance Foyer, French Doors, Multiple Dining Areas, Multiple Living Areas, Primary Bedroom on Main, Recessed Lighting, Walk-In Closet(s), Washer Hookup
Heating Central, Natural Gas
Cooling Central Air, Electric, Zoned
Flooring Carpet, Marble, Tile, Wood
Fireplaces Number 2
Fireplaces Type Family Room, Gas Starter, Living Room
Fireplace Y
Appliance Built-In Electric Oven, Dishwasher, Disposal, Dryer, Electric Cooktop, Ice Maker, Microwave, Refrigerator, Washer/Dryer
Exterior
Exterior Feature Balcony, Exterior Steps
Garage Spaces 3.0
Fence Back Yard, Wood
Pool None
Community Features Library, Park, Pool
Utilities Available Electricity Connected, High Speed Internet, Natural Gas Connected, Sewer Connected, Water Connected
Waterfront Description None
View Lake, Neighborhood, Panoramic
Roof Type Shingle
Accessibility Central Living Area
Porch Covered, Deck, Front Porch, Glass Enclosed, Rear Porch
Total Parking Spaces 6
Private Pool No
Building
Lot Description Back Yard, Front Yard, Gentle Sloping, Landscaped, Sprinkler - In-ground, Trees-Medium (20 Ft - 40 Ft)
Faces East
Foundation Slab
Sewer Public Sewer
Water Public
Level or Stories Three Or More
Structure Type Brick
New Construction No
Schools
Elementary Schools Highland Park
Middle Schools Lamar (Austin Isd)
High Schools Mccallum
School District Austin Isd
Others
Restrictions City Restrictions,Deed Restrictions
Ownership Fee-Simple
Acceptable Financing Cash, Conventional
Tax Rate 1.8092
Listing Terms Cash, Conventional
Special Listing Condition Standard
Read Less
Want to know what your home might be worth? Contact us for a FREE valuation!

Our team is ready to help you sell your home for the highest possible price ASAP
Bought with Brodsky Properties

GET MORE INFORMATION

