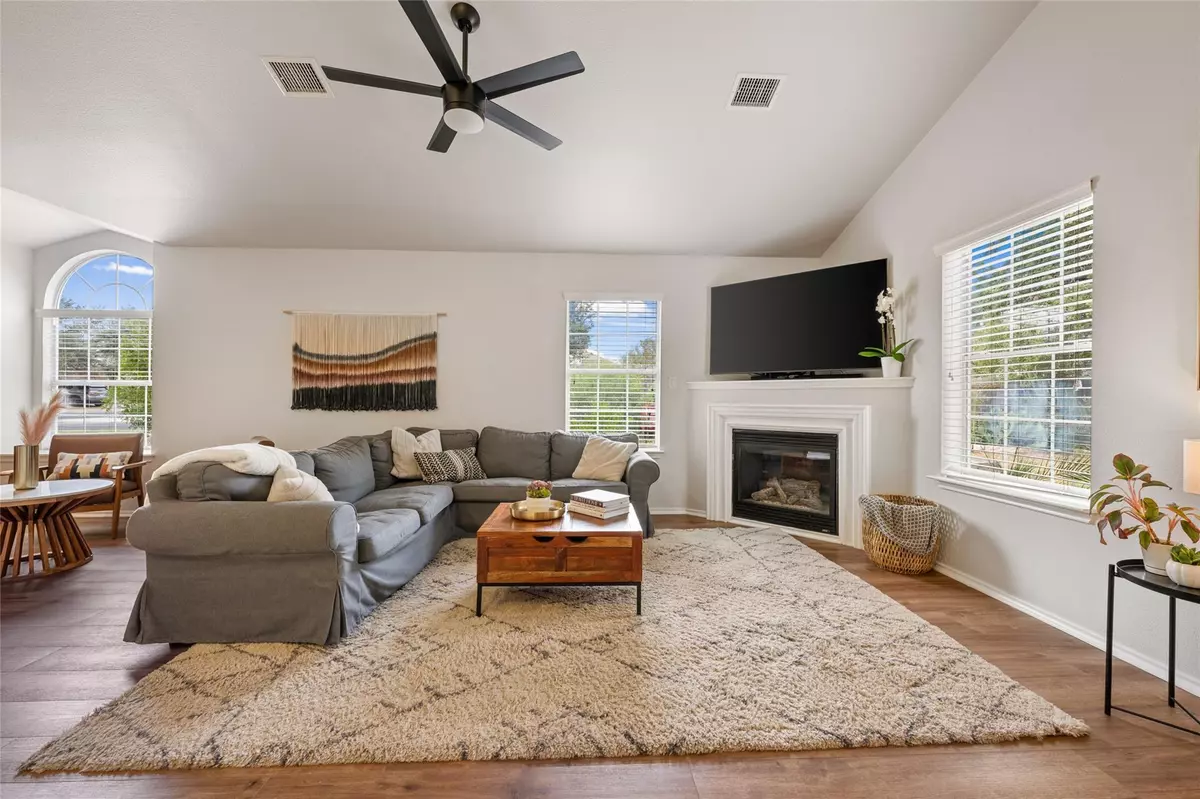$525,000
For more information regarding the value of a property, please contact us for a free consultation.
3112 Lynnbrook DR Austin, TX 78748
3 Beds
2 Baths
1,826 SqFt
Key Details
Property Type Single Family Home
Sub Type Single Family Residence
Listing Status Sold
Purchase Type For Sale
Square Footage 1,826 sqft
Price per Sqft $282
Subdivision Bauerle Ranch
MLS Listing ID 9670586
Sold Date 11/25/24
Bedrooms 3
Full Baths 2
HOA Fees $45/mo
Originating Board actris
Year Built 2006
Annual Tax Amount $6,010
Tax Year 2024
Lot Size 8,128 Sqft
Property Description
Discover this charming and well-maintained home in the Bauerle Ranch neighborhood of South Austin, a hidden gem community surrounded entirely by a greenbelt with peaceful hiking trails. This one-story modern ranch features three bedrooms plus a dedicated office just off the primary bedroom. The current owners have kept all structural systems in excellent condition, including a new roof installed last year. A recently updated kitchen offers quartz countertops and flows into a spacious living area with a fireplace. Situated on a corner lot, this home boasts a private backyard with a thriving pecan tree, garden beds for growing vegetables, and a covered patio, ideal for unwinding on evenings and weekends. This community features exclusive amenities, including a pool, playground, and basketball court. Bauerle Ranch is conveniently located near the Southpark Meadows shopping district, the vibrant South Menchaca Bar District, and multiple grocery stores, making it easy to enjoy all that South Austin has to offer. Don't miss your chance to make this lovely property your own!
Location
State TX
County Travis
Rooms
Main Level Bedrooms 3
Interior
Interior Features High Ceilings, Vaulted Ceiling(s), Quartz Counters, Gas Dryer Hookup, French Doors, No Interior Steps, Primary Bedroom on Main, Walk-In Closet(s), Washer Hookup
Heating Central, Natural Gas
Cooling Central Air
Flooring Carpet, Vinyl
Fireplaces Number 1
Fireplaces Type Family Room, Gas Log
Fireplace Y
Appliance Built-In Gas Range, Dishwasher, Disposal, Refrigerator, Water Heater
Exterior
Exterior Feature Garden, Private Yard
Garage Spaces 2.0
Fence Fenced, Wood
Pool None
Community Features Cluster Mailbox, Curbs, Playground, Pool, Sidewalks, Street Lights, Trail(s)
Utilities Available Electricity Connected, Natural Gas Connected, Water Connected
Waterfront Description None
View Neighborhood
Roof Type Composition,Shingle
Accessibility None
Porch Front Porch, Patio
Total Parking Spaces 6
Private Pool No
Building
Lot Description Back Yard, Corner Lot, Curbs, Front Yard, Garden, Sprinkler - Automatic, Trees-Medium (20 Ft - 40 Ft)
Faces Southwest
Foundation Slab
Sewer Public Sewer
Water Public
Level or Stories One
Structure Type Frame,Masonry – Partial
New Construction No
Schools
Elementary Schools Kocurek
Middle Schools Bailey
High Schools Akins
School District Austin Isd
Others
HOA Fee Include Common Area Maintenance
Restrictions City Restrictions,Deed Restrictions,Zoning
Ownership Fee-Simple
Acceptable Financing Cash, Conventional, FHA, VA Loan
Tax Rate 1.981814
Listing Terms Cash, Conventional, FHA, VA Loan
Special Listing Condition Standard
Read Less
Want to know what your home might be worth? Contact us for a FREE valuation!

Our team is ready to help you sell your home for the highest possible price ASAP
Bought with Compass RE Texas, LLC

GET MORE INFORMATION

