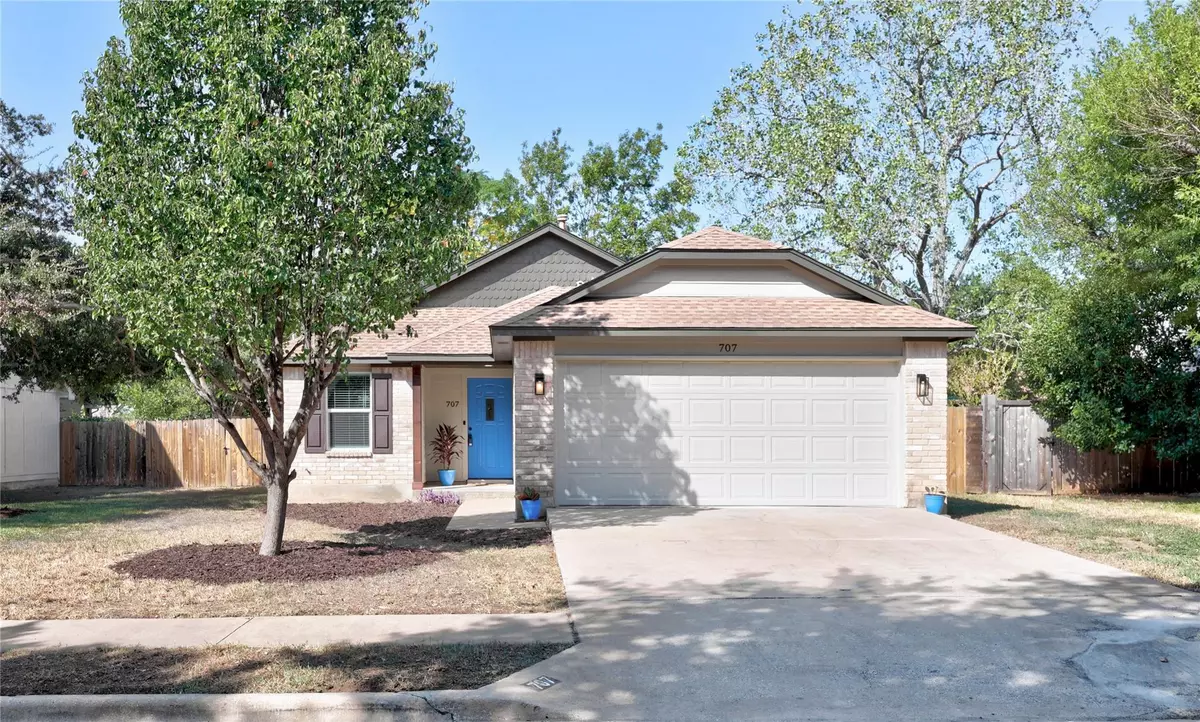$345,000
For more information regarding the value of a property, please contact us for a free consultation.
707 Pecan PASS Cedar Park, TX 78613
3 Beds
2 Baths
1,128 SqFt
Key Details
Property Type Single Family Home
Sub Type Single Family Residence
Listing Status Sold
Purchase Type For Sale
Square Footage 1,128 sqft
Price per Sqft $301
Subdivision Buttercup Creek Sec 02 Village 01
MLS Listing ID 2820224
Sold Date 11/27/24
Style 1st Floor Entry
Bedrooms 3
Full Baths 2
Originating Board actris
Year Built 1984
Annual Tax Amount $5,929
Tax Year 2024
Lot Size 6,677 Sqft
Property Description
New Price: $345,000 – Introducing 707 Pecan Pass, a beautifully updated 3-bedroom, 2-bathroom home in the desirable Buttercup Creek community of Cedar Park. Nestled on a quiet street with mature trees, this meticulously maintained home offers tranquility and curb appeal. The exterior features durable Hardie board-like siding and energy-efficient windows, ensuring quality and reduced utility costs. Inside, high ceilings and a stone fireplace create an inviting living space, complemented by natural light from the modern front door and French atrium doors. Recent updates include laminate flooring, fresh paint, new baseboards, and smooth ceilings. The kitchen boasts quartz-like countertops, freshly painted cabinetry, and upgraded stainless steel appliances, including a new microwave and dishwasher. Updated bathrooms feature stone countertops, seamless sinks, and new vanity cabinets, while the custom, climate-controlled laundry room adds convenience. The home also includes a Nest thermostat, water softener system, ceiling fans in all bedrooms, a private fenced backyard, and a two-car garage with a new door. Located near parks, pools, top-rated schools, shopping, dining, and major highways in Leander ISD, this move-in-ready home comes complete with a washer, dryer, refrigerator, Nest thermostat, and water softener, making it an exceptional choice for immediate occupancy and a standout investment or relocation opportunity.
Location
State TX
County Williamson
Rooms
Main Level Bedrooms 3
Interior
Interior Features Ceiling Fan(s), Vaulted Ceiling(s), Laminate Counters, Stone Counters, Double Vanity, Electric Dryer Hookup, Eat-in Kitchen, No Interior Steps, Pantry, Primary Bedroom on Main, Walk-In Closet(s), Washer Hookup
Heating Central
Cooling Central Air
Flooring Laminate
Fireplaces Number 1
Fireplaces Type Family Room, Gas, Wood Burning
Fireplace Y
Appliance Dishwasher, Disposal, Dryer, Exhaust Fan, Microwave, Free-Standing Gas Oven, Free-Standing Gas Range, Free-Standing Refrigerator, Washer, Water Heater, Water Softener Owned
Exterior
Exterior Feature No Exterior Steps, Private Yard
Garage Spaces 2.0
Fence Back Yard, Fenced, Privacy, Wood
Pool None
Community Features Cluster Mailbox, Curbs, Street Lights, Trail(s)
Utilities Available Cable Available, Electricity Connected, High Speed Internet, Natural Gas Connected, Phone Available, Sewer Connected, Water Connected
Waterfront Description None
View None
Roof Type Composition
Accessibility None
Porch Front Porch, Rear Porch
Total Parking Spaces 4
Private Pool No
Building
Lot Description Back Yard, Front Yard, Interior Lot, Level, Trees-Moderate
Faces North
Foundation Slab
Sewer Public Sewer
Water Public
Level or Stories One
Structure Type Brick,HardiPlank Type
New Construction No
Schools
Elementary Schools Ada Mae Faubion
Middle Schools Artie L Henry
High Schools Vista Ridge
School District Leander Isd
Others
Restrictions City Restrictions,Deed Restrictions
Ownership Fee-Simple
Acceptable Financing Cash, Conventional, FHA, VA Loan
Tax Rate 1.9718
Listing Terms Cash, Conventional, FHA, VA Loan
Special Listing Condition Standard
Read Less
Want to know what your home might be worth? Contact us for a FREE valuation!

Our team is ready to help you sell your home for the highest possible price ASAP
Bought with Non Member

GET MORE INFORMATION

