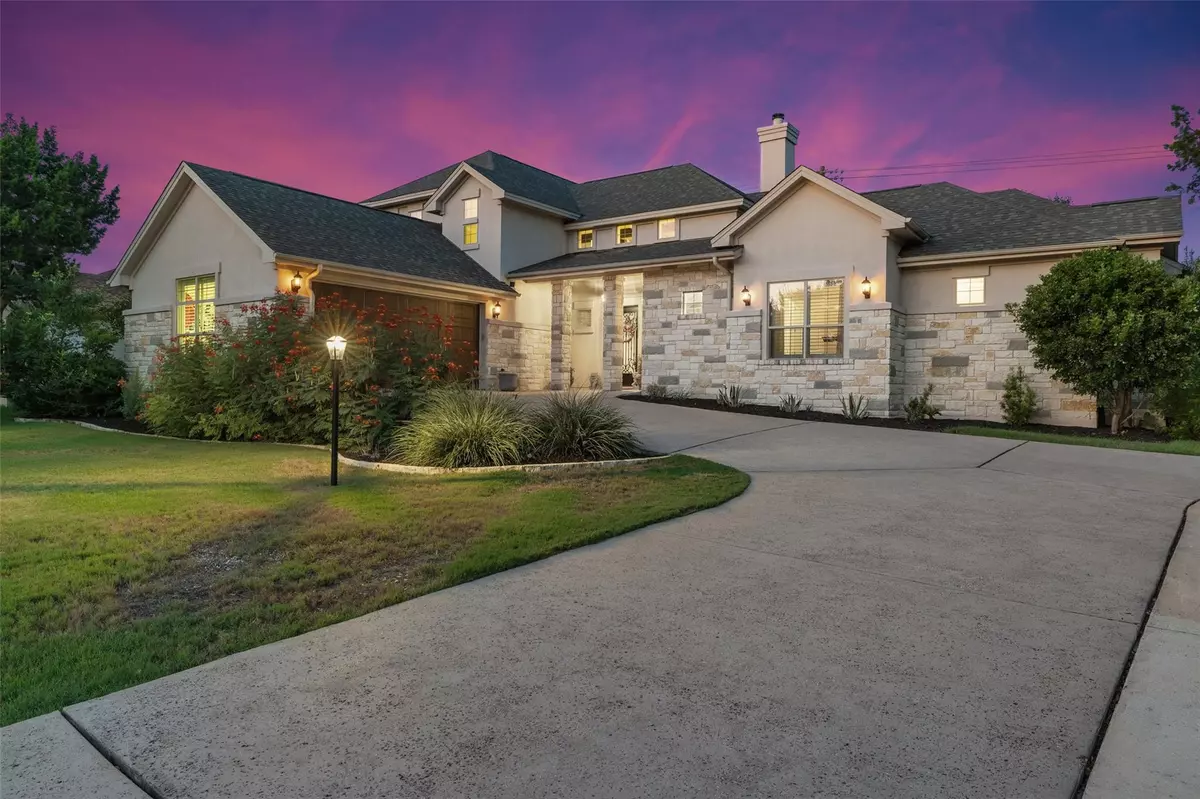$1,025,000
For more information regarding the value of a property, please contact us for a free consultation.
134 Carefree CIR Lakeway, TX 78734
4 Beds
3 Baths
3,282 SqFt
Key Details
Property Type Single Family Home
Sub Type Single Family Residence
Listing Status Sold
Purchase Type For Sale
Square Footage 3,282 sqft
Price per Sqft $301
Subdivision Lakeway Sec Clusters 28 03
MLS Listing ID 1543617
Sold Date 12/03/24
Style 1st Floor Entry
Bedrooms 4
Full Baths 3
Originating Board actris
Year Built 2013
Tax Year 2024
Lot Size 0.296 Acres
Lot Dimensions 100' x 136'
Property Description
Welcome home to Carefree Circle where the living is easy in wonderful Lakeway Texas. Tucked onto one of the most desired streets this home offers a beautifully landscaped 0.296 acre lot with room for a pool. The exterior is a gorgeous mix of limestone and stucco with wood garage and front doors. A long, curved driveway offers parking for 6 guests with a covered front porch to great them. Inside you will find an incredible floor plan with impressive finishes at every turn. The heart of the home is an open living, kitchen and dining providing the perfect balance of everyday living and room for everyone at the holidays. The living room has wood floors, stone fireplace, art niches, built-ins for storage all under a 2 story, wood beamed ceiling. The kitchen is a real showstopper boasting not 1 but 2 wood stained islands, granite counters, stainless appliances plus custom cabinets and tile work. The dining is open to the kitchen offering seamless entertaining. Elegant primary suite encompasses 4 rooms – bedroom with double tray ceiling, adjoining study with glass French doors, built in desk overlooking the back yard and access to the covered back patio, bathroom: hosts coffee bar, dual vanities, walk in shower, soaking tub, private commode, and large walk in closet. The first floor also provides a quest suite, oversized laundry, and additional storage under the stairs and in the 2 car garage. Upstairs are 2 more bedrooms sharing a Jack-n-Jill bath as well as the 2nd living with built in desk. Enjoy your evenings on the covered patio or under the pergola around the firepit. This property offers such a relaxing environment – come see for yourself.
Location
State TX
County Travis
Rooms
Main Level Bedrooms 2
Interior
Interior Features Bookcases, Breakfast Bar, Built-in Features, Ceiling Fan(s), Beamed Ceilings, High Ceilings, Tray Ceiling(s), Vaulted Ceiling(s), Chandelier, Granite Counters, Crown Molding, Double Vanity, French Doors, Interior Steps, Kitchen Island, Multiple Living Areas, Open Floorplan, Pantry, Primary Bedroom on Main, Recessed Lighting, Walk-In Closet(s)
Heating Central, Electric
Cooling Ceiling Fan(s), Central Air, Exhaust Fan
Flooring Carpet, Tile, Wood
Fireplaces Number 1
Fireplaces Type Living Room
Fireplace Y
Appliance Built-In Oven(s), Convection Oven, Dishwasher, Disposal, Electric Cooktop, Exhaust Fan, Microwave, Double Oven, Self Cleaning Oven, Electric Water Heater, Wine Refrigerator
Exterior
Exterior Feature Gas Grill, Gutters Full, Lighting, Private Yard, See Remarks
Garage Spaces 2.0
Fence Privacy, Wood
Pool None, See Remarks
Community Features Airport/Runway, Fishing, Golf, Lake, Park, Pet Amenities, Picnic Area, Planned Social Activities, Playground, Pool, Sidewalks, Sport Court(s)/Facility, Street Lights, Tennis Court(s), Trash Pickup - Door to Door, Underground Utilities, Trail(s)
Utilities Available Cable Connected, Electricity Connected, High Speed Internet, Phone Connected, Sewer Connected, Underground Utilities, Water Connected
Waterfront Description None
View Park/Greenbelt
Roof Type Composition
Accessibility None
Porch Covered, Patio, Rear Porch, See Remarks
Total Parking Spaces 6
Private Pool No
Building
Lot Description Back Yard, Front Yard, Interior Lot, Landscaped, Level, Public Maintained Road, Sprinkler - Automatic, Sprinkler - In-ground, Sprinkler - Rain Sensor, Trees-Medium (20 Ft - 40 Ft), Trees-Moderate
Faces West
Foundation Slab
Sewer MUD
Water MUD
Level or Stories Two
Structure Type Frame,Stone,Stucco
New Construction No
Schools
Elementary Schools Serene Hills
Middle Schools Hudson Bend
High Schools Lake Travis
School District Lake Travis Isd
Others
HOA Fee Include See Remarks
Restrictions Deed Restrictions
Ownership Fee-Simple
Acceptable Financing Cash, Conventional
Tax Rate 1.7596
Listing Terms Cash, Conventional
Special Listing Condition Standard
Read Less
Want to know what your home might be worth? Contact us for a FREE valuation!

Our team is ready to help you sell your home for the highest possible price ASAP
Bought with Bramlett Residential

GET MORE INFORMATION

