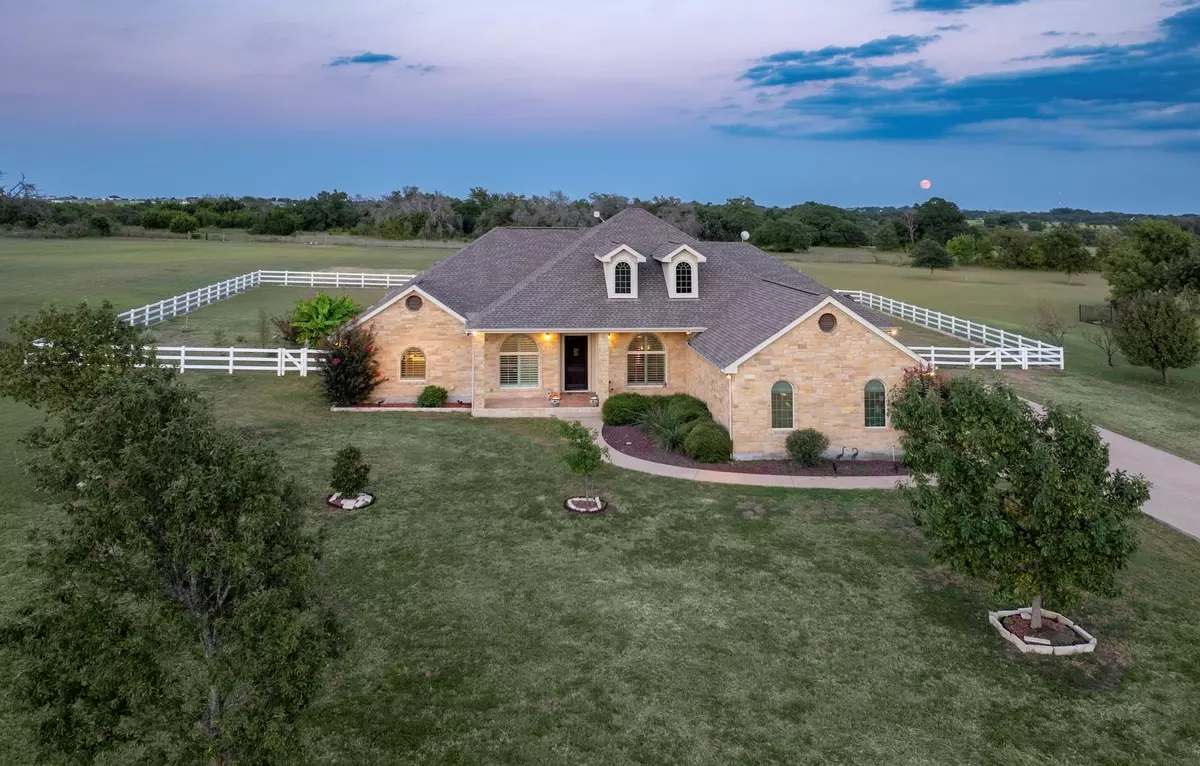$799,000
For more information regarding the value of a property, please contact us for a free consultation.
30137 Twin Creek DR Georgetown, TX 78626
4 Beds
3 Baths
3,366 SqFt
Key Details
Property Type Single Family Home
Sub Type Single Family Residence
Listing Status Sold
Purchase Type For Sale
Square Footage 3,366 sqft
Price per Sqft $230
Subdivision Twin Creek Farms Ph 01
MLS Listing ID 2323339
Sold Date 12/06/24
Bedrooms 4
Full Baths 3
HOA Fees $60/mo
Originating Board actris
Year Built 2014
Annual Tax Amount $10,885
Tax Year 2024
Lot Size 2.010 Acres
Property Description
Discover an elegant 2-acre estate in a gated equestrian community. This stunning residence features four spacious bedrooms and three full bathrooms, complemented by an oversized three-car garage.
The gourmet kitchen is a culinary enthusiast's dream, boasting an enormous pantry, a gathering island, and sleek white minimalistic cabinetry. The home boasts a formal dining room, an office, and a versatile flex room, providing abundant living space. Elegant touches such as a floor-to-ceiling stone fireplace, exquisite crown molding, high tray ceilings, recessed lighting, tall windows, arches, and plantation shutters enhance the sophistication of the interior.
Step outside to a vast patio equipped with an outdoor kitchen, tall wood plank ceiling, large tile flooring, and recessed lighting--perfect for entertaining. The fenced backyard features a three-rail vinyl fence and fruit trees, creating a serene retreat for equestrian lovers and nature enthusiasts alike. This elegant estate is the perfect blend of indoor and outdoor living. Come see it today! *Low Tax Rate*
Location
State TX
County Williamson
Rooms
Main Level Bedrooms 4
Interior
Interior Features Ceiling Fan(s), High Ceilings, Tray Ceiling(s), Granite Counters, Crown Molding, Double Vanity, Entrance Foyer, In-Law Floorplan, Kitchen Island, Multiple Dining Areas, Multiple Living Areas, Pantry, Primary Bedroom on Main, Recessed Lighting, Soaking Tub, Walk-In Closet(s)
Heating Central
Cooling Central Air
Flooring Carpet, Vinyl, Wood
Fireplaces Number 1
Fireplaces Type Great Room
Fireplace Y
Appliance Cooktop, Dishwasher, Disposal, Electric Cooktop, Exhaust Fan, Microwave, Stainless Steel Appliance(s)
Exterior
Exterior Feature Gutters Full, Lighting, Outdoor Grill
Garage Spaces 3.0
Fence Vinyl
Pool None
Community Features Equestrian Community, Gated
Utilities Available Electricity Available
Waterfront Description None
View Panoramic, Pasture
Roof Type Composition
Accessibility None
Porch Covered, Front Porch
Total Parking Spaces 6
Private Pool No
Building
Lot Description Sprinkler - In-ground
Faces West
Foundation Slab
Sewer Septic Tank
Water Public
Level or Stories One
Structure Type HardiPlank Type,Stone
New Construction No
Schools
Elementary Schools Pat Cooper
Middle Schools Charles A Forbes
High Schools Georgetown
School District Georgetown Isd
Others
HOA Fee Include Maintenance Grounds
Restrictions Covenant,Deed Restrictions
Ownership Fee-Simple
Acceptable Financing Cash, Conventional, FHA, VA Loan
Tax Rate 1.4861
Listing Terms Cash, Conventional, FHA, VA Loan
Special Listing Condition Standard
Read Less
Want to know what your home might be worth? Contact us for a FREE valuation!

Our team is ready to help you sell your home for the highest possible price ASAP
Bought with Austin Avenue Real Estate Co.

GET MORE INFORMATION

