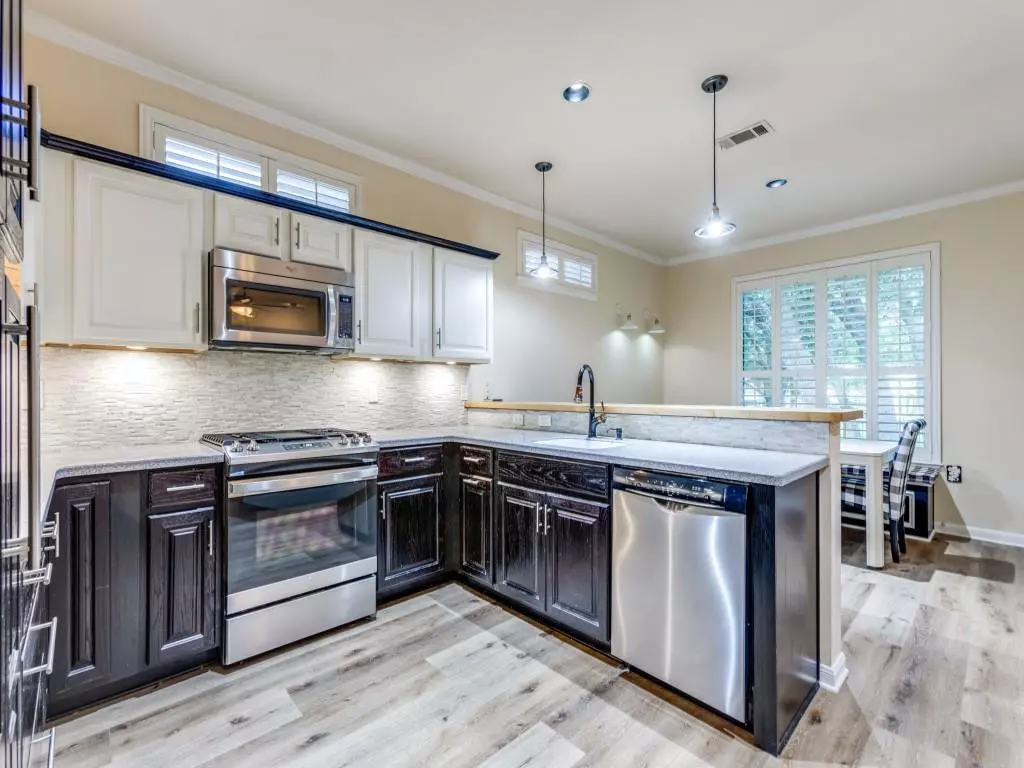$345,000
For more information regarding the value of a property, please contact us for a free consultation.
111 Larkspur LN Georgetown, TX 78633
2 Beds
2 Baths
1,302 SqFt
Key Details
Property Type Single Family Home
Sub Type Single Family Residence
Listing Status Sold
Purchase Type For Sale
Square Footage 1,302 sqft
Price per Sqft $261
Subdivision Sun City
MLS Listing ID 2778387
Sold Date 12/06/24
Style 1st Floor Entry
Bedrooms 2
Full Baths 2
HOA Fees $143/ann
Originating Board actris
Year Built 1996
Tax Year 2024
Lot Size 6,969 Sqft
Property Description
Buyers situation changed so this great propertbis available!! Are you ready for a Spectacular lifestyle in Sun City! Here is an updated one story, nestled in mature oak trees. This two bedroom, two bathroom home has plenty of storage and is gorgeous! New cabinets in kitchen and bathrooms. New gas stove, microwave and refrigerator. Vinyl flooring throughout. NO Carpet! Washer, dryer and refrigerator are staying! Seller has added a sunroom and patio on the back of the house. Perfect for spending the morning having coffee, social gatherings or bird watching. Shutters inside the house at each window. Walk in showers in both bathrooms. House has three sliding barn doors to maximize space! Over sized two car garage has huge storage closets on each side. A small work bench and floor treatment. Gutters are leaf proof! A must see! Sun City has amazing amenities. Pools, tennis courts, parks and lakes, community garden, dog park, soft ball field just name a few. Golf cart friendly and social activities are a huge part of what makes living at Sun City so much fun!
Location
State TX
County Williamson
Rooms
Main Level Bedrooms 2
Interior
Interior Features Breakfast Bar, Ceiling Fan(s), High Ceilings, Chandelier, Quartz Counters, Crown Molding, Electric Dryer Hookup, High Speed Internet, Kitchen Island, No Interior Steps, Open Floorplan, Pantry, Primary Bedroom on Main, Recessed Lighting, Storage, Walk-In Closet(s), Washer Hookup
Heating Ceiling, Central, Natural Gas
Cooling Ceiling Fan(s), Central Air, Roof Turbine(s)
Flooring Laminate, Tile
Fireplaces Type None
Fireplace Y
Appliance Dishwasher, Disposal, Dryer, Exhaust Fan, Gas Range, Ice Maker, Instant Hot Water, Microwave, RNGHD, Refrigerator, Self Cleaning Oven, Stainless Steel Appliance(s), Washer/Dryer, Water Heater, Water Softener
Exterior
Exterior Feature Gutters Full, Lighting
Garage Spaces 2.0
Fence Back Yard, Wrought Iron
Pool None
Community Features BBQ Pit/Grill, Business Center, Clubhouse, Common Grounds, Conference/Meeting Room, Curbs, Dog Park, Fishing, Fitness Center, Game/Rec Rm, Garage Parking, Golf, High Speed Internet, Lake, On-Site Retail, Park, Picnic Area, Planned Social Activities, Playground, Pool, Putting Green, Racquetball, Restaurant, Sidewalks, Street Lights, Suburban, Tennis Court(s), Underground Utilities, Trail(s)
Utilities Available Cable Available, Electricity Connected, High Speed Internet, Natural Gas Connected, Phone Available, Sewer Connected, Underground Utilities, Water Connected
Waterfront Description None
View Neighborhood
Roof Type Composition
Accessibility Accessible Doors, Accessible Hallway(s), Hand Rails, Accessible Kitchen
Porch Covered, Deck, Enclosed, Front Porch, Glass Enclosed, Patio, Porch, Rear Porch, Screened
Total Parking Spaces 4
Private Pool No
Building
Lot Description Back Yard, Front Yard, Landscaped, Level, Near Golf Course, Sprinkler - Automatic, Sprinkler - In Rear, Sprinkler - In Front, Sprinkler - In-ground, Sprinkler - Rain Sensor, Sprinkler - Side Yard, Trees-Medium (20 Ft - 40 Ft)
Faces South
Foundation Slab
Sewer Public Sewer
Water Public
Level or Stories One
Structure Type Brick,HardiPlank Type
New Construction No
Schools
Elementary Schools Na_Sun_City
Middle Schools Na_Sun_City
High Schools Na_Sun_City
School District Georgetown Isd
Others
HOA Fee Include Maintenance Grounds,Maintenance Structure,See Remarks
Restrictions Adult 55+
Ownership Fee-Simple
Acceptable Financing Cash, Conventional, FHA, VA Loan
Tax Rate 2.0
Listing Terms Cash, Conventional, FHA, VA Loan
Special Listing Condition Standard
Read Less
Want to know what your home might be worth? Contact us for a FREE valuation!

Our team is ready to help you sell your home for the highest possible price ASAP
Bought with The Stacy Group, LLC

GET MORE INFORMATION

