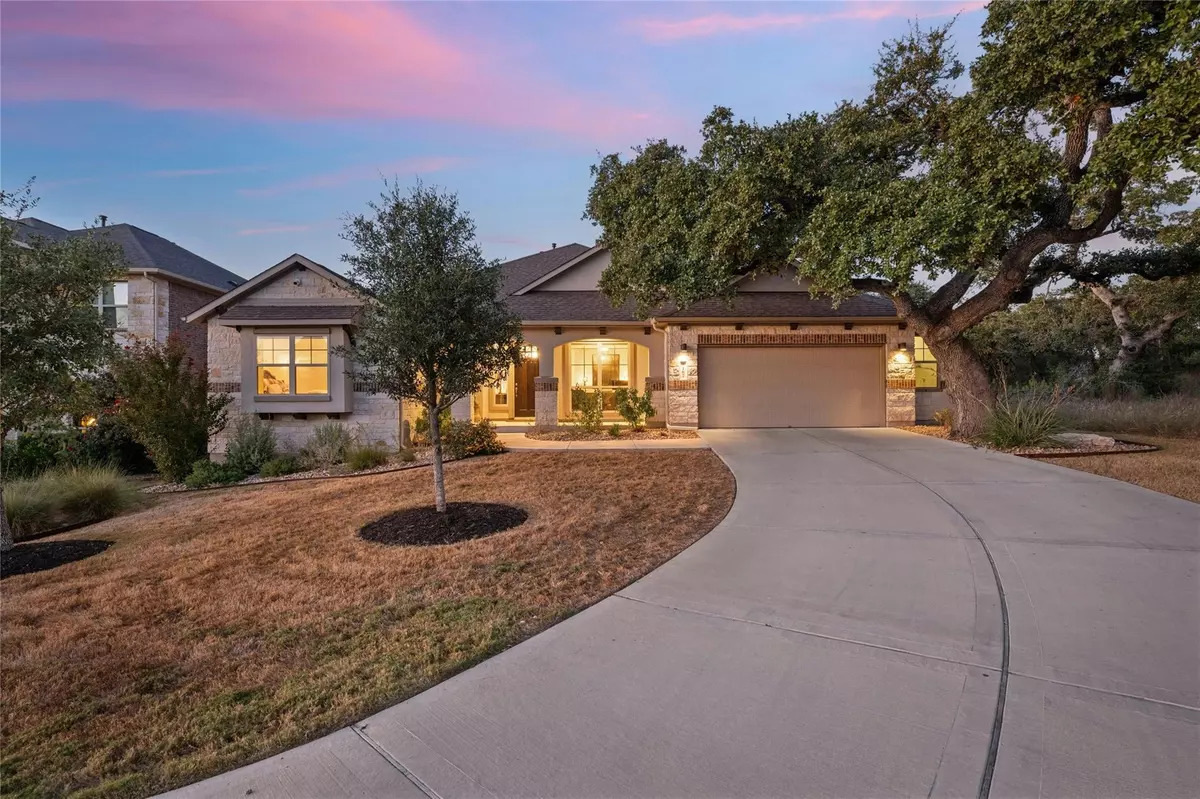$750,000
For more information regarding the value of a property, please contact us for a free consultation.
167 Capstone CT Dripping Springs, TX 78620
4 Beds
5 Baths
4,334 SqFt
Key Details
Property Type Single Family Home
Sub Type Single Family Residence
Listing Status Sold
Purchase Type For Sale
Square Footage 4,334 sqft
Price per Sqft $173
Subdivision Caliterra Ph One Sec Three
MLS Listing ID 4899278
Sold Date 12/16/24
Style 1st Floor Entry
Bedrooms 4
Full Baths 3
Half Baths 2
HOA Fees $125/ann
Originating Board actris
Year Built 2017
Annual Tax Amount $19,034
Tax Year 2023
Lot Size 0.255 Acres
Property Description
TEMPORARY PRICE DROP! Sellers will pay for 2/1 buydown with acceptable offer! Luxury living at its finest without the luxury price tag! The most discerning buyers will appreciate the high-end upgrades, ample luxury, privacy and space that this beautiful Dripping Springs property offers. Located on a quarter acre greenbelt lot, nestled in a quiet cul-de-sac, this home features light-filled soaring space in an intuitively-designed floor plan made for entertaining! The gourmet kitchen boasts endless upgrades including an oversized granite island, built-in freezer drawers, Wolf cooktop & oven, Miele dishwasher and water filtration system/reverse osmosis. With more than 4300 SF, there's plenty of space here for all of your friends & loved ones. Offering 4 spacious bedrooms (all downstairs), 5 bathrooms, 2 offices, lounge and upstairs game room with wet bar (featuring built-in beverage fridge and True ice machine,) no detail was spared. The downstairs sliders open all the way to allow the ultimate indoor/outdoor experience. In the mood to enjoy the outdoors? Prepare your meal and dine al fresco on the extended patio with built-in Bull grill & fridge while enjoying the private backyard backing to wooded green space. Automatic screens on all sides (with remote controls), bar seating & outdoor fireplace elevate the experience while entertaining your guests. Come see why this extraordinary Dripping Springs home is like no other!
Location
State TX
County Hays
Rooms
Main Level Bedrooms 4
Interior
Interior Features Ceiling Fan(s), High Ceilings, Tray Ceiling(s), Chandelier, Granite Counters, Crown Molding, Double Vanity, Eat-in Kitchen, French Doors, Interior Steps, Kitchen Island, Multiple Dining Areas, Multiple Living Areas, Open Floorplan, Pantry, Primary Bedroom on Main, Recessed Lighting, Soaking Tub, Walk-In Closet(s), Wet Bar
Heating Central, Heat Pump
Cooling Central Air
Flooring Carpet, Tile, Vinyl
Fireplaces Number 2
Fireplaces Type Gas Log, Living Room, Outside
Fireplace Y
Appliance Built-In Oven(s), Convection Oven, Dishwasher, Disposal, Dryer, Exhaust Fan, Gas Cooktop, Ice Maker, Microwave, Refrigerator, See Remarks, Self Cleaning Oven, Stainless Steel Appliance(s), Washer, Water Heater, Water Softener Owned
Exterior
Exterior Feature Barbecue, Electric Car Plug-in, Exterior Steps, Gutters Full, Pest Tubes in Walls, Private Entrance, Private Yard
Garage Spaces 2.0
Fence Back Yard, Fenced, Wood, Wrought Iron
Pool None
Community Features BBQ Pit/Grill, Cluster Mailbox, Common Grounds, Curbs, Dog Park, Playground, Pool, Sidewalks, Underground Utilities, Trail(s)
Utilities Available Electricity Available, Natural Gas Available
Waterfront Description None
View Park/Greenbelt
Roof Type Composition,Shingle
Accessibility None
Porch Covered, Front Porch, Patio
Total Parking Spaces 4
Private Pool No
Building
Lot Description Back to Park/Greenbelt, Back Yard, Cul-De-Sac, Curbs, Front Yard, Gentle Sloping, Landscaped, Public Maintained Road, Sprinkler - Automatic, Sprinkler - In Rear, Sprinkler - Drip Only/Bubblers, Sprinkler - In Front, Sprinkler - Rain Sensor, Sprinkler - Side Yard, Trees-Large (Over 40 Ft), Trees-Small (Under 20 Ft)
Faces South
Foundation Slab
Sewer Public Sewer
Water Public
Level or Stories Two
Structure Type Masonry – All Sides,Stucco
New Construction No
Schools
Elementary Schools Walnut Springs
Middle Schools Dripping Springs Middle
High Schools Dripping Springs
School District Dripping Springs Isd
Others
HOA Fee Include Common Area Maintenance
Restrictions Building Style,City Restrictions,Covenant
Ownership Fee-Simple
Acceptable Financing Cash, Conventional, FHA, VA Loan
Tax Rate 2.4
Listing Terms Cash, Conventional, FHA, VA Loan
Special Listing Condition Standard
Read Less
Want to know what your home might be worth? Contact us for a FREE valuation!

Our team is ready to help you sell your home for the highest possible price ASAP
Bought with Uriah Real Estate Organization

GET MORE INFORMATION

