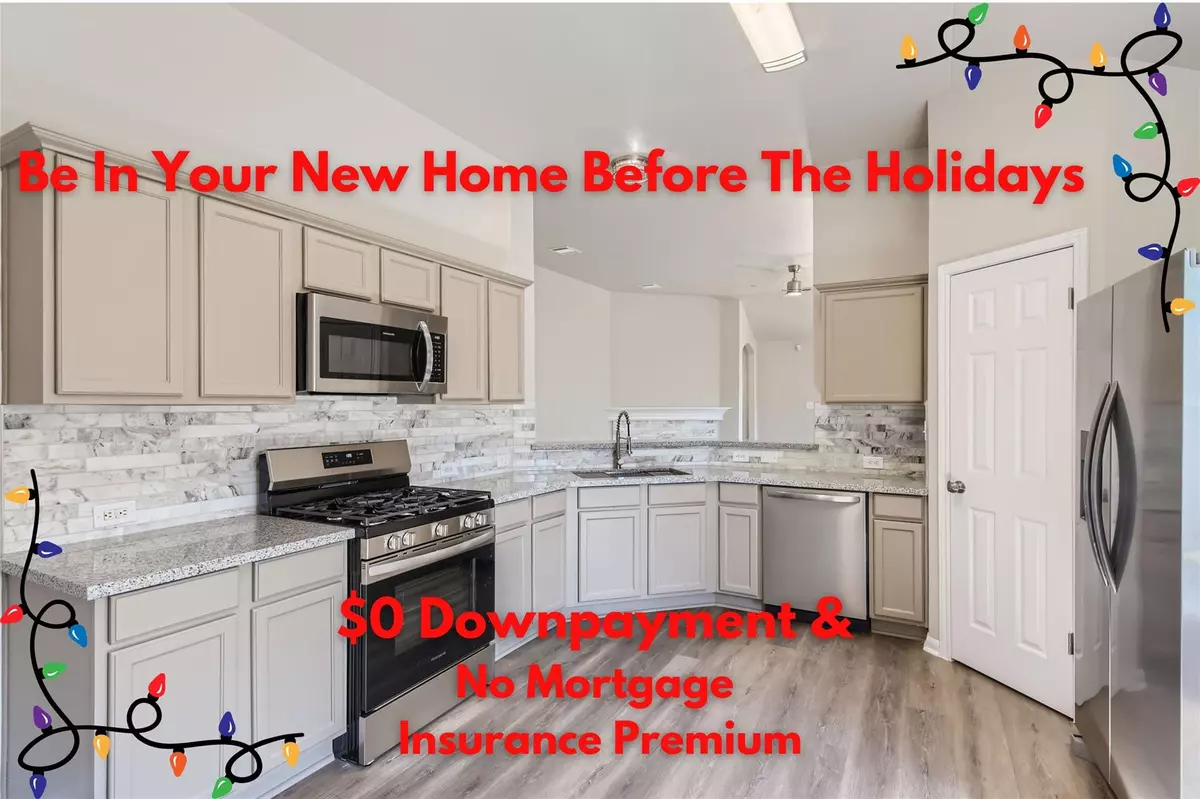$399,000
For more information regarding the value of a property, please contact us for a free consultation.
650 Columbine Ave Cedar Park, TX 78613
4 Beds
2 Baths
1,959 SqFt
Key Details
Property Type Single Family Home
Sub Type Single Family Residence
Listing Status Sold
Purchase Type For Sale
Square Footage 1,959 sqft
Price per Sqft $201
Subdivision High Meadows Sec 05
MLS Listing ID 7992203
Sold Date 12/16/24
Bedrooms 4
Full Baths 2
Originating Board actris
Year Built 2001
Annual Tax Amount $7,617
Tax Year 2024
Lot Size 8,211 Sqft
Property Description
$0 DOWN PAYMENT and No Mortgage Insurance REFI ANYTIME is offered by Lender South Star Bank - Shirley Sears ~ CALL FOR MORE INFORMATION ~
Just Listed! Discover modern elegance and convenience at an unbeatable price with this completely remodeled 4-bedroom, 2-bath home at 650 Columbine Ave in Cedar Park. Thoughtfully transformed with high-quality finishes, this home offers a like-new feel without the new-build price tag.
Step inside to an inviting open-concept layout featuring brand-new flooring, updated lighting, and fresh paint throughout. The kitchen shines with new stainless steel appliances (all of which convey!), sleek countertops, and ample cabinet space, perfect for both entertaining and everyday living. Each of the four bedrooms provides flexibility and comfort, ideal for families, a home office, or guest space. The primary suite is a private retreat with a fully updated ensuite bath for a touch of luxury.
Located just minutes from the HEB Center, a variety of shopping and dining options, and convenient access to the 183 Toll Road, this home offers an ideal location for an active lifestyle. Whether catching a show, enjoying nearby restaurants, or commuting with ease, everything you need is close by. Plus, top-rated schools and local parks are within reach, making this a prime Cedar Park location.
This move-in-ready gem won't last long! Schedule your showing today to see all the value and convenience this home offers.
Location
State TX
County Williamson
Rooms
Main Level Bedrooms 4
Interior
Interior Features Ceiling Fan(s), Granite Counters, Double Vanity, Electric Dryer Hookup, Eat-in Kitchen, Entrance Foyer, Multiple Dining Areas, Multiple Living Areas, No Interior Steps, Open Floorplan, Pantry, Primary Bedroom on Main, Soaking Tub, Walk-In Closet(s), Washer Hookup
Heating Central, Heat Pump, Natural Gas
Cooling Ceiling Fan(s), Central Air, Electric
Flooring No Carpet, Tile, Vinyl
Fireplaces Number 1
Fireplaces Type Gas, Living Room
Fireplace Y
Appliance Dishwasher, Disposal, Gas Range, Microwave, Refrigerator, Stainless Steel Appliance(s), Water Heater
Exterior
Exterior Feature Private Yard
Garage Spaces 2.0
Fence Back Yard, Fenced, Privacy, Wood
Pool None
Community Features Curbs, Sidewalks, Street Lights
Utilities Available Cable Available, Electricity Connected, Natural Gas Connected, Phone Available, Sewer Connected, Water Connected
Waterfront Description None
View Neighborhood
Roof Type Composition,Shingle
Accessibility None
Porch Front Porch, Patio
Total Parking Spaces 4
Private Pool No
Building
Lot Description Back Yard, City Lot, Curbs, Few Trees, Front Yard, Level, Public Maintained Road
Faces West
Foundation Slab
Sewer Public Sewer
Water Public
Level or Stories One
Structure Type Brick Veneer,Frame,Blown-In Insulation,Masonry – Partial
New Construction No
Schools
Elementary Schools Knowles
Middle Schools Running Brushy
High Schools Leander High
School District Leander Isd
Others
Restrictions City Restrictions,Deed Restrictions,Zoning
Ownership Fee-Simple
Acceptable Financing Cash, Conventional, FHA, VA Loan
Tax Rate 1.9718
Listing Terms Cash, Conventional, FHA, VA Loan
Special Listing Condition Standard
Read Less
Want to know what your home might be worth? Contact us for a FREE valuation!

Our team is ready to help you sell your home for the highest possible price ASAP
Bought with RE/MAX Fine Properties

GET MORE INFORMATION

