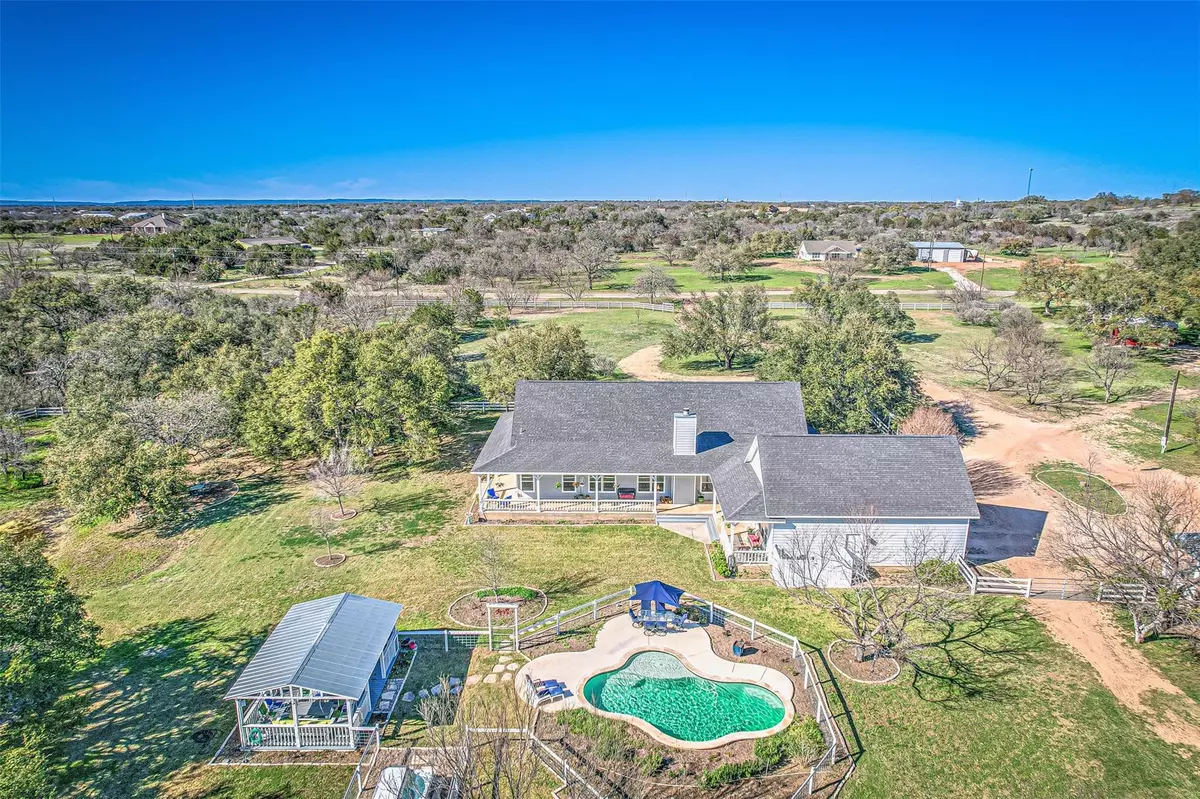$999,500
For more information regarding the value of a property, please contact us for a free consultation.
187 Sonya RD Buchanan Dam, TX 78609
4 Beds
3 Baths
2,488 SqFt
Key Details
Property Type Single Family Home
Sub Type Single Family Residence
Listing Status Sold
Purchase Type For Sale
Square Footage 2,488 sqft
Price per Sqft $389
Subdivision Lehne Ranch
MLS Listing ID 4196384
Sold Date 11/05/24
Style 1st Floor Entry
Bedrooms 4
Full Baths 3
HOA Fees $30/ann
Originating Board actris
Year Built 2014
Annual Tax Amount $5,403
Tax Year 2024
Lot Size 8.670 Acres
Property Description
Welcome to your dream oasis nestled among the whispering trees and sprawling landscapes inside the ag-exempt, gated Lehne Ranch community. The main house has 3 bedrooms and 2 bathrooms, boasting an open and airy kitchen, living room, and dining room. On the back of the detached 2 car garage you will find a 312 sq. ft. one bedroom mother-in-law suite/office with a full bath, electric fireplace and murphy bed. This home is perfect for entertaining, hosting guests, or a cozy night in. Step outside onto the expansive wrap-around porches where “porch sittin” can become your new hobby while sipping your morning coffee. The backyard has a spacious gazebo, accompanying the in-ground pool which promises endless summer fun and relaxation. Slip into the stand alone hot tub and let your worries melt away beneath the starlit sky. But wait, there's more! For the adventurers and hobbyists, the expansive 8.67 acres hold a hidden gem: a spacious 20ft by 40ft barn, tall enough to store your RV with 50 amp service and water. The property also contains 2 wet weather ponds, a fire pit area perfect for roasting s'mores, and a garden with 3 planting beds. Escape the hustle and bustle and embrace the tranquility of country living, all while being just a stone's throw away from modern conveniences. This is more than a home; it's a sanctuary waiting to welcome you! Don't miss your chance to make this slice of paradise yours!
Location
State TX
County Llano
Rooms
Main Level Bedrooms 4
Interior
Interior Features Bookcases, Breakfast Bar, Built-in Features, Ceiling Fan(s), High Ceilings, Granite Counters, Eat-in Kitchen, Entrance Foyer, French Doors, Murphy Bed, No Interior Steps, Open Floorplan, Pantry, Primary Bedroom on Main, Recessed Lighting, Stackable W/D Connections, Walk-In Closet(s)
Heating Central
Cooling Central Air
Flooring Carpet, Tile
Fireplaces Number 1
Fireplaces Type Living Room
Fireplace Y
Appliance Gas Range, Free-Standing Gas Range, RNGHD, Stainless Steel Appliance(s), Vented Exhaust Fan, Washer/Dryer Stacked
Exterior
Exterior Feature Exterior Steps, Gutters Full, See Remarks
Garage Spaces 2.0
Fence Back Yard, Front Yard, Split Rail, Wire, Wrought Iron
Pool Cabana, Gunite, In Ground, Outdoor Pool
Community Features None
Utilities Available Electricity Connected, Other, Propane, Propane Needed, Underground Utilities, Water Available, Water Connected
Waterfront Description None
View Hill Country
Roof Type Composition
Accessibility None
Porch Arbor, Wrap Around
Total Parking Spaces 4
Private Pool Yes
Building
Lot Description Agricultural, Back Yard, Front Yard, Landscaped, Native Plants, Sprinkler - Automatic, Sprinkler - In Rear, Sprinkler - In Front, Trees-Large (Over 40 Ft), Many Trees, Views
Faces North
Foundation Slab
Sewer Septic Tank
Water Public, Well
Level or Stories One
Structure Type HardiPlank Type,Attic/Crawl Hatchway(s) Insulated
New Construction No
Schools
Elementary Schools Packsaddle
Middle Schools Llano
High Schools Llano
School District Llano Isd
Others
HOA Fee Include See Remarks
Restrictions Deed Restrictions
Ownership Common
Acceptable Financing Cash, Conventional, FHA, VA Loan
Tax Rate 1.077
Listing Terms Cash, Conventional, FHA, VA Loan
Special Listing Condition Standard
Read Less
Want to know what your home might be worth? Contact us for a FREE valuation!

Our team is ready to help you sell your home for the highest possible price ASAP
Bought with eXp Realty, LLC
GET MORE INFORMATION

